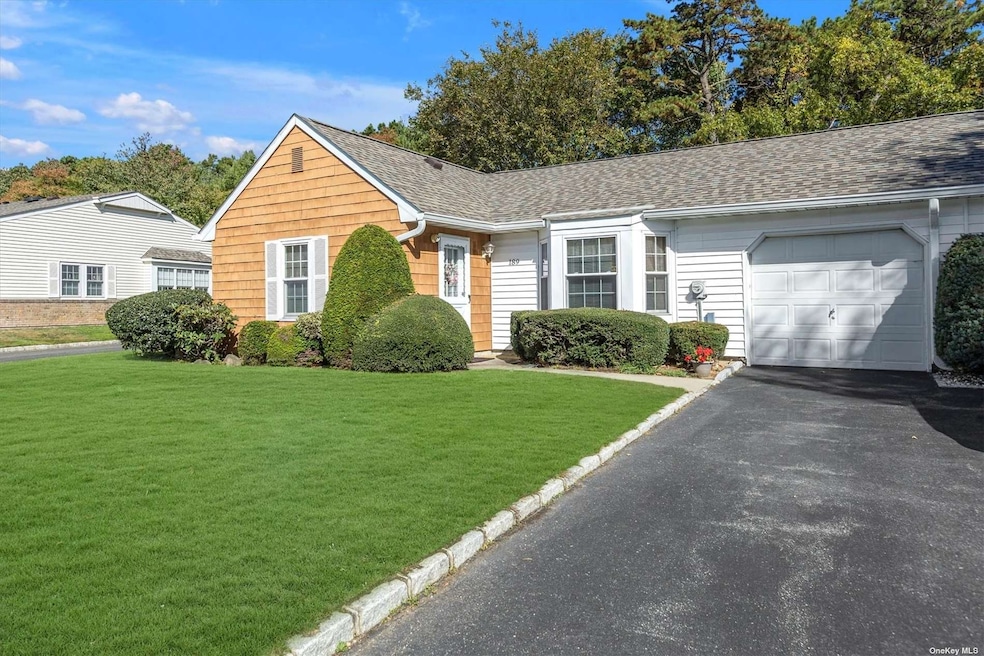
189 Revere Dr Sayville, NY 11782
Sayville NeighborhoodHighlights
- Senior Community
- Post and Beam
- Eat-In Kitchen
- Gated Community
- 1 Car Attached Garage
- Patio
About This Home
As of November 2024.Welcome Home Desirable 55+ Community, Farrington Model with an attached Garage with a driveway in front of home, End Unit, ( only 6 in Complex) 2 Bedrooms 1 Full Bathroom, Eat in Kitchen, Livingroom, Back Patio, Pull Down Attic access. Newer Windows, New Roof 2 years Old, CAC 7 Yrs. 24/7 Manned Gated Community. Heated Community Pool w/ new Paver patio. Clubhouse with auxiliary room, Library, Exercise and Card Rooms. Many Social Activities . Jitney Bus. HOA covers: Basic TV, phone & internet (Optimum) Water, Trash, Ground care, Snow Removal
Last Agent to Sell the Property
Douglas Elliman Real Estate Brokerage Phone: 631-589-8500 License #30HE0962599 Listed on: 10/02/2024

Property Details
Home Type
- Condominium
Est. Annual Taxes
- $8,140
Year Built
- Built in 1985
HOA Fees
- $551 Monthly HOA Fees
Home Design
- Post and Beam
- Shake Siding
- Vinyl Siding
- Cedar
Interior Spaces
- 871 Sq Ft Home
- 1-Story Property
- Wall to Wall Carpet
Kitchen
- Eat-In Kitchen
- Oven
- Microwave
Bedrooms and Bathrooms
- 2 Bedrooms
- 1 Full Bathroom
Laundry
- Dryer
- Washer
Parking
- 1 Car Attached Garage
- Driveway
Schools
- Cherry Avenue Elementary School
- Sayville Middle School
- Sayville High School
Utilities
- Central Air
- Heating Available
Additional Features
- Patio
- No Common Walls
Listing and Financial Details
- Legal Lot and Block 22 / 0103
- Assessor Parcel Number 0500-258-01-03-00-022-000
Community Details
Overview
- Senior Community
- Association fees include water
- Farrington
Pet Policy
- Dogs and Cats Allowed
Security
- Gated Community
Ownership History
Purchase Details
Home Financials for this Owner
Home Financials are based on the most recent Mortgage that was taken out on this home.Purchase Details
Purchase Details
Similar Homes in Sayville, NY
Home Values in the Area
Average Home Value in this Area
Purchase History
| Date | Type | Sale Price | Title Company |
|---|---|---|---|
| Deed | -- | None Available | |
| Deed | $485,000 | Misc Company | |
| Deed | $485,000 | Misc Company | |
| Interfamily Deed Transfer | -- | -- | |
| Interfamily Deed Transfer | -- | -- |
Property History
| Date | Event | Price | Change | Sq Ft Price |
|---|---|---|---|---|
| 11/22/2024 11/22/24 | Sold | $485,000 | +14.1% | $557 / Sq Ft |
| 10/22/2024 10/22/24 | Pending | -- | -- | -- |
| 10/09/2024 10/09/24 | For Sale | $425,000 | -- | $488 / Sq Ft |
Tax History Compared to Growth
Tax History
| Year | Tax Paid | Tax Assessment Tax Assessment Total Assessment is a certain percentage of the fair market value that is determined by local assessors to be the total taxable value of land and additions on the property. | Land | Improvement |
|---|---|---|---|---|
| 2024 | -- | $27,800 | $9,100 | $18,700 |
| 2023 | -- | $27,800 | $9,100 | $18,700 |
| 2022 | $1,386 | $27,800 | $9,100 | $18,700 |
| 2021 | $1,386 | $27,800 | $9,100 | $18,700 |
| 2020 | $3,964 | $27,800 | $9,100 | $18,700 |
| 2019 | $1,386 | $0 | $0 | $0 |
| 2018 | -- | $27,800 | $9,100 | $18,700 |
| 2017 | $1,534 | $27,800 | $9,100 | $18,700 |
| 2016 | $1,593 | $27,800 | $9,100 | $18,700 |
| 2015 | -- | $27,800 | $9,100 | $18,700 |
| 2014 | -- | $27,800 | $9,100 | $18,700 |
Agents Affiliated with this Home
-
Lisa Hendrickson

Seller's Agent in 2024
Lisa Hendrickson
Douglas Elliman Real Estate
(631) 478-1003
26 in this area
150 Total Sales
-
Deborah Lettieri

Buyer's Agent in 2024
Deborah Lettieri
Signature Premier Properties
(631) 827-3056
2 in this area
147 Total Sales
Map
Source: OneKey® MLS
MLS Number: KEY3582726
APN: 0500-258-01-03-00-022-000
- 136 Revere Dr
- 133 Revere Dr
- 24 Revere Dr
- 94 Revere Dr
- 60 Revere Dr
- 824 Lincoln Ave
- 47 Betsy Ross Dr
- 58 Valley Forge Dr
- 58 Periwinkle Dr
- 42 Ticonderoga Dr
- 39 Valley Forge Dr
- 20 Betsy Ross Dr
- 37 Sunflower Dr
- 105 Julbet Dr
- 7 Betsy Ross Dr
- 22 Daisy Dr
- 18 Placid Ct
- 37 William St
- 402 Johnson Ave
- 455 Sayville Blvd
