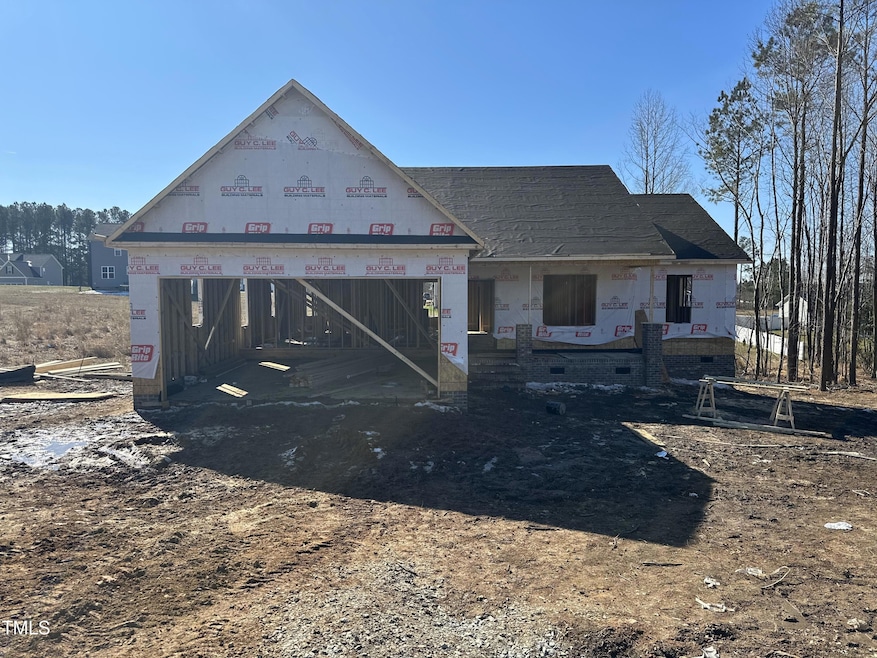
189 Rye Way Wendell, NC 27591
O'Neals NeighborhoodHighlights
- New Construction
- Ranch Style House
- 2 Car Attached Garage
- Archer Lodge Middle School Rated A-
- Porch
- Cooling Available
About This Home
As of May 2025New construction in Parrish Hills! Perfect ranch plan has great features! Entry foyer. Spacious family room with gas log fireplace opens to dining. room. Stainless steel appliances, granite countertops and pantry in kitchen. Separate laundry room. Mudroom. Split bedroom plan offers primary suite privacy. Dual vanity, shower and tub in primary bathroom. 2 car garage. Concrete drive. Back Porch. Conveniently located.
Last Agent to Sell the Property
RE/MAX SOUTHLAND REALTY II License #150986 Listed on: 02/25/2025

Home Details
Home Type
- Single Family
Est. Annual Taxes
- $446
Year Built
- Built in 2025 | New Construction
HOA Fees
- $25 Monthly HOA Fees
Parking
- 2 Car Attached Garage
- Garage Door Opener
Home Design
- Home is estimated to be completed on 4/30/25
- Ranch Style House
- Brick Exterior Construction
- Brick Foundation
- Frame Construction
- Shingle Roof
- Vinyl Siding
Interior Spaces
- 1,608 Sq Ft Home
- Entrance Foyer
- Family Room
- Dining Room
- Laundry Room
Kitchen
- Electric Range
- Microwave
- Dishwasher
Flooring
- Carpet
- Laminate
- Vinyl
Bedrooms and Bathrooms
- 3 Bedrooms
- 2 Full Bathrooms
Schools
- Corinth Holder Elementary School
- Archer Lodge Middle School
- Corinth Holder High School
Utilities
- Cooling Available
- Heat Pump System
- Septic Tank
Additional Features
- Porch
- 0.59 Acre Lot
Community Details
- Association fees include ground maintenance
- Cams Mgmt Association, Phone Number (919) 856-1844
- Parrish Hills Subdivision
- Maintained Community
Listing and Financial Details
- Assessor Parcel Number 11L01025Y
Ownership History
Purchase Details
Home Financials for this Owner
Home Financials are based on the most recent Mortgage that was taken out on this home.Similar Homes in Wendell, NC
Home Values in the Area
Average Home Value in this Area
Purchase History
| Date | Type | Sale Price | Title Company |
|---|---|---|---|
| Warranty Deed | $340,000 | None Listed On Document | |
| Warranty Deed | $340,000 | None Listed On Document |
Mortgage History
| Date | Status | Loan Amount | Loan Type |
|---|---|---|---|
| Open | $343,333 | New Conventional | |
| Closed | $343,333 | New Conventional |
Property History
| Date | Event | Price | Change | Sq Ft Price |
|---|---|---|---|---|
| 05/16/2025 05/16/25 | Sold | $339,900 | 0.0% | $211 / Sq Ft |
| 02/28/2025 02/28/25 | Pending | -- | -- | -- |
| 02/25/2025 02/25/25 | For Sale | $339,900 | -- | $211 / Sq Ft |
Tax History Compared to Growth
Tax History
| Year | Tax Paid | Tax Assessment Tax Assessment Total Assessment is a certain percentage of the fair market value that is determined by local assessors to be the total taxable value of land and additions on the property. | Land | Improvement |
|---|---|---|---|---|
| 2024 | $446 | $55,000 | $55,000 | $0 |
Agents Affiliated with this Home
-
R
Seller's Agent in 2025
Randy White
RE/MAX
-
J
Buyer's Agent in 2025
Jennifer Jones
EXP Realty LLC
Map
Source: Doorify MLS
MLS Number: 10078316
APN: 11L01025Y
