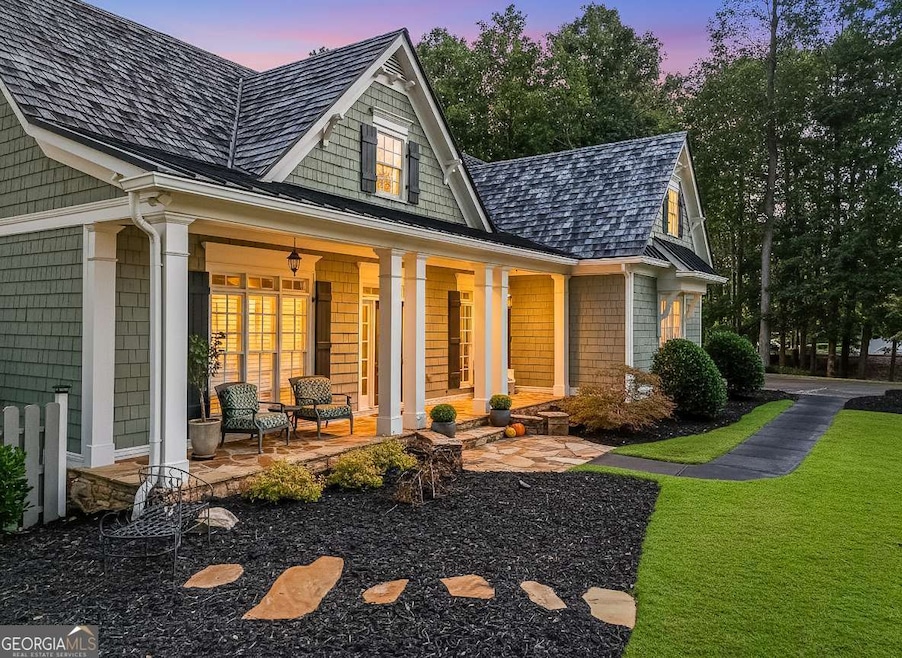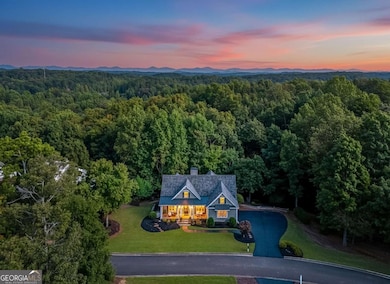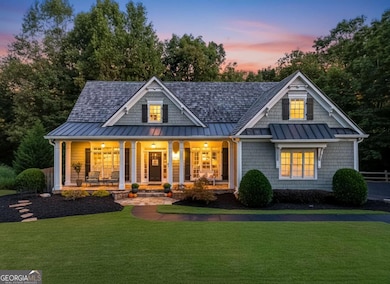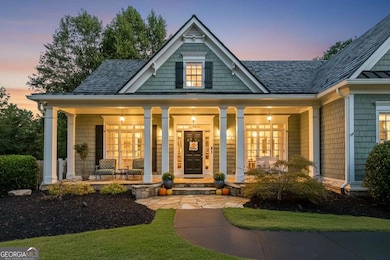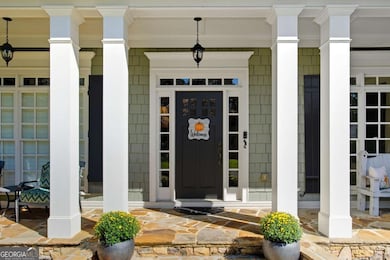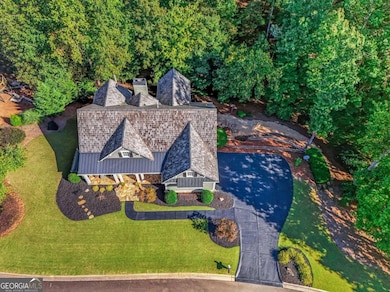189 Scarlet Oak Ln Dawsonville, GA 30534
Dawson County NeighborhoodEstimated payment $4,764/month
Highlights
- Marina
- Golf Course Community
- Home fronts a creek
- Dawson County High School Rated 9+
- Access To Lake
- Craftsman Architecture
About This Home
Located in the Sought-After Chestatee Lake & Golf Community Welcome to 189 Scarlet Oak Lane - a beautifully maintained, designer-finished home situated on one of the largest and most private corner lots in the highly desirable Northeast Cove section of the Chestatee Lake and Golf Community. This stunning Craftsman Cottage is a ranch-style home with a finished terrace level offering the ideal blend of comfort, style, and functionality - perfect for everyday living or entertaining guests. Key Features: Like-new cedar shake roof, only 6 years old with a 30-year lifespan- Two HVAC systems: One brand new, the other well-maintained and only 10 years old- Open-concept floor plan with soaring high ceilings throughout- Fully remodeled chef's kitchen featuring a large center island, gas range with custom hood, high-end stainless appliances, and elegant quartzite countertops and large island- Designer finishes throughout the home- Spacious screened-in porch overlooking a private backyard oasis- Expansive outdoor living space complete with a firepit area - perfect for relaxing or entertaining- Desirable ranch layout with additional living and guest space on the finished terrace level- Community Amenities: Great social atmosphere in resort style neighborhood w/ clubs, events, and social committees- Enjoy the resort-like lifestyle offered by the Chestatee Lake and Golf Community, which includes: Award-winning 18-hole golf course- Private marina with boat slips on Lake Lanier- Clubhouse with restaurant/dining and social events- Swimming pool & tennis/pickle ball courts- Bocce Ball Courts- Walking trails, parks, and playground- Regularly planned community events and clubs for all ages- Location & Convenience: Nestled in the scenic beauty of Dawsonville, this home offers quick access to all modern conveniences: Just minutes from North Georgia Premium Outlets, Publix, Kroger, and a wide variety of shopping and dining options Easy access to GA-400, making commuting a breeze Close proximity to Northside Hospital Forsyth, Northeast Georgia Medical Center, and other healthcare providers. Enjoy nearby attractions including Lake Lanier, Amicalola Falls, and the Dahlonega Wine Country Top-Rated Schools: Families will appreciate being zoned for some of the area's top-rated schools in the Dawson County School District, known for strong academics, athletics, and a supportive community environment. Don't Miss This Opportunity! Whether you're looking for your forever home, a serene lake/golf retreat, or the perfect place to entertain family and friends, 189 Scarlet Oak Lane checks all the boxes. This is a rare opportunity to own a thoughtfully designed, move-in-ready home in one of North Georgia's most beloved lake and golf communities. Schedule your private showing and golf cart tour today and experience the Chestatee resort lifestyle!
Listing Agent
Keller Williams Community Partners Brokerage Phone: 4044321058 License #373731 Listed on: 10/10/2025

Co-Listing Agent
Keller Williams Community Partners Brokerage Phone: 4044321058 License #342194
Home Details
Home Type
- Single Family
Est. Annual Taxes
- $4,500
Year Built
- Built in 2003
Lot Details
- 0.71 Acre Lot
- Home fronts a creek
- Private Lot
- Corner Lot
- Level Lot
- Sprinkler System
- Cleared Lot
HOA Fees
- $165 Monthly HOA Fees
Home Design
- Craftsman Architecture
- Bungalow
- Wood Roof
- Metal Roof
- Wood Siding
- Stone Siding
- Stone
Interior Spaces
- 2-Story Property
- Wet Bar
- Bookcases
- High Ceiling
- Gas Log Fireplace
- Double Pane Windows
- Two Story Entrance Foyer
- Great Room
- Living Room with Fireplace
- 2 Fireplaces
- Dining Room Seats More Than Twelve
- Formal Dining Room
- Screened Porch
- Wood Flooring
- Fire and Smoke Detector
- Laundry Room
Kitchen
- Double Oven
- Microwave
- Dishwasher
- Kitchen Island
Bedrooms and Bathrooms
- 3 Bedrooms | 1 Primary Bedroom on Main
- Walk-In Closet
- Separate Shower
Finished Basement
- Basement Fills Entire Space Under The House
- Interior and Exterior Basement Entry
- Fireplace in Basement
- Finished Basement Bathroom
- Natural lighting in basement
Parking
- 2 Car Garage
- Parking Accessed On Kitchen Level
- Side or Rear Entrance to Parking
- Garage Door Opener
Outdoor Features
- Access To Lake
- Deep Water Access
Schools
- Kilough Elementary School
- Dawson County Middle School
- Dawson County High School
Utilities
- Forced Air Zoned Heating and Cooling System
- Heating System Uses Natural Gas
- Underground Utilities
- 220 Volts
- Gas Water Heater
- Private Sewer
- High Speed Internet
- Phone Available
- Cable TV Available
Community Details
Overview
- $1,975 Initiation Fee
- Association fees include insurance, ground maintenance, private roads, reserve fund, security, swimming, tennis
- Chestatee Subdivision
- Community Lake
Amenities
- Clubhouse
- Laundry Facilities
Recreation
- Marina
- Golf Course Community
- Tennis Courts
- Community Playground
- Community Pool
- Park
Map
Home Values in the Area
Average Home Value in this Area
Tax History
| Year | Tax Paid | Tax Assessment Tax Assessment Total Assessment is a certain percentage of the fair market value that is determined by local assessors to be the total taxable value of land and additions on the property. | Land | Improvement |
|---|---|---|---|---|
| 2024 | $4,497 | $278,680 | $38,000 | $240,680 |
| 2023 | $4,500 | $276,680 | $38,000 | $238,680 |
| 2022 | $4,512 | $212,600 | $30,000 | $182,600 |
| 2021 | $4,244 | $189,600 | $30,000 | $159,600 |
| 2020 | $4,229 | $180,720 | $24,000 | $156,720 |
| 2019 | $3,897 | $165,280 | $24,000 | $141,280 |
| 2018 | $3,953 | $165,280 | $24,000 | $141,280 |
| 2017 | $3,282 | $137,224 | $25,760 | $111,464 |
| 2016 | $3,242 | $135,572 | $25,760 | $109,812 |
| 2015 | $3,346 | $135,572 | $25,760 | $109,812 |
| 2014 | $3,118 | $122,350 | $25,760 | $96,590 |
| 2013 | -- | $113,260 | $23,800 | $89,460 |
Property History
| Date | Event | Price | List to Sale | Price per Sq Ft |
|---|---|---|---|---|
| 11/23/2025 11/23/25 | Pending | -- | -- | -- |
| 11/07/2025 11/07/25 | Price Changed | $799,900 | -3.0% | $247 / Sq Ft |
| 10/10/2025 10/10/25 | For Sale | $825,000 | -- | $255 / Sq Ft |
Purchase History
| Date | Type | Sale Price | Title Company |
|---|---|---|---|
| Warranty Deed | $485,000 | -- | |
| Warranty Deed | $375,000 | -- | |
| Warranty Deed | $415,000 | -- | |
| Deed | $424,400 | -- | |
| Deed | $183,800 | -- |
Mortgage History
| Date | Status | Loan Amount | Loan Type |
|---|---|---|---|
| Previous Owner | $300,000 | New Conventional | |
| Previous Owner | $332,000 | New Conventional |
Source: Georgia MLS
MLS Number: 10623251
APN: L02-000-080-000
- 62 Dawson Club Way Unit Fennell
- 62 Dawson Club Way Unit Myrtle
- 62 Dawson Club Way Unit Caraway
- 173 Mountainside Dr E
- 64 Lumpkin Co Park Rd
- 88 Lumpkin Co Park Rd
- 40 Lumpkin Ln
- 5654 Old Wilkie Rd
- 984 Overlook Dr
- 18 Phaeton Ln
- 35 Clearwater Dr
- 61 View Point Dr
- 611 Couch Rd
- 160 Founders Dr
- 5746 Nix Bridge Rd
- 17 Founders Dr
- 55 Silver Fox Ct
- 72 Hughes Pl Dr
- 131 Shelter Ln E
- 123 Shelter Ln E
