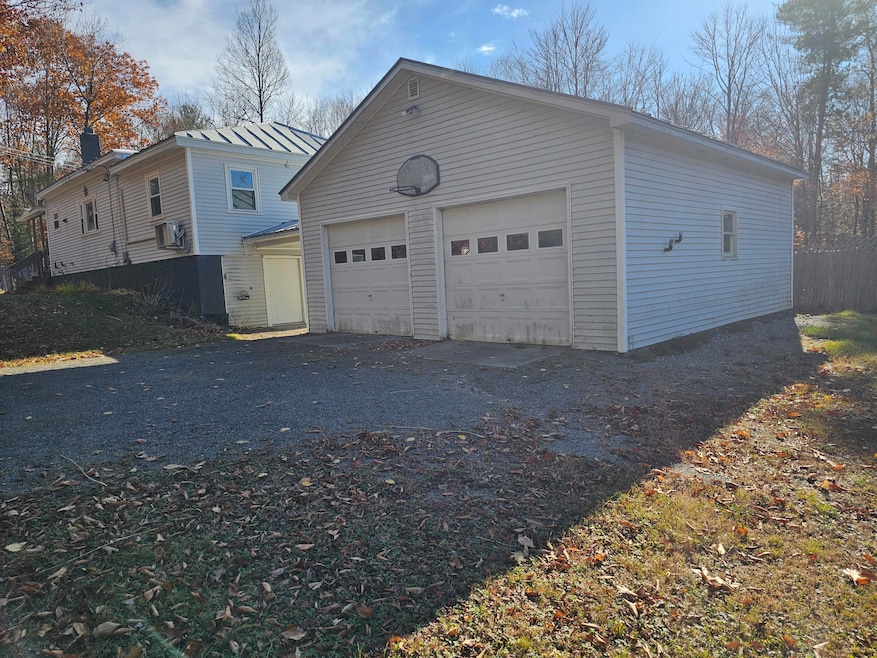
$224,999
- 4 Beds
- 1.5 Baths
- 1,972 Sq Ft
- 231 Main St
- Madison, ME
12922 - Charming & spacious home with endless possibilities. This home is full of character and charm, offering plenty of space for comfortable living. With four bedrooms upstairs and the flexibility of an additional room on the first floor—perfect for a fifth bedroom, home office, or playroom—this home is designed to meet your needs. Enjoy the convenience of a back porch, ideal for relaxing or
Abby Nichols Allied Realty







