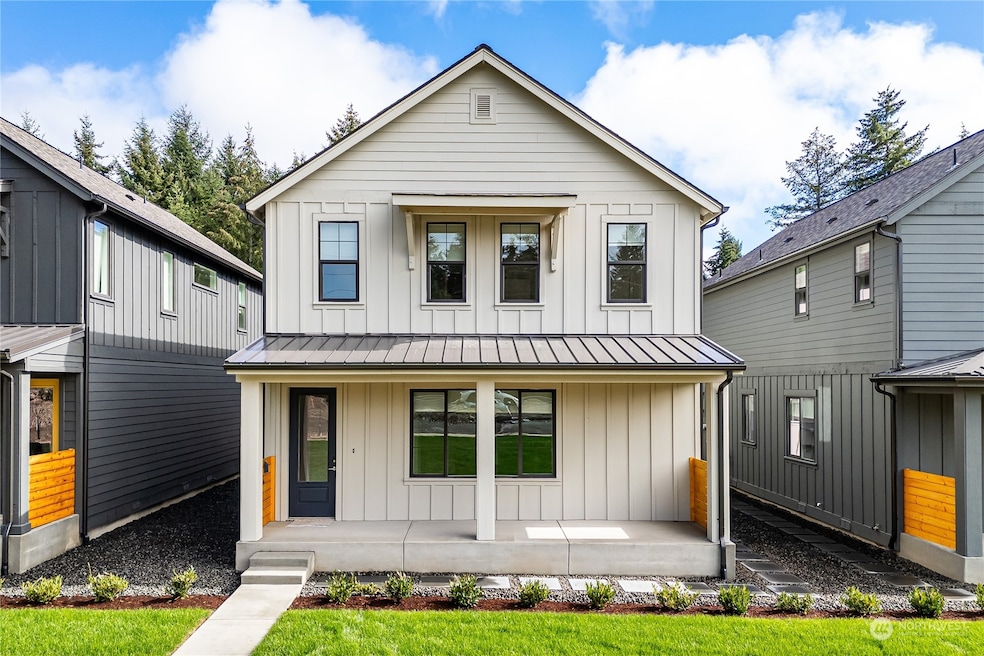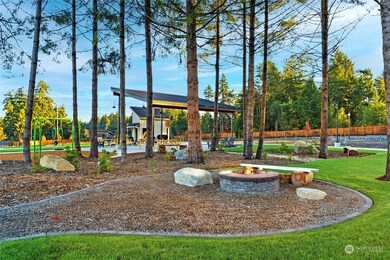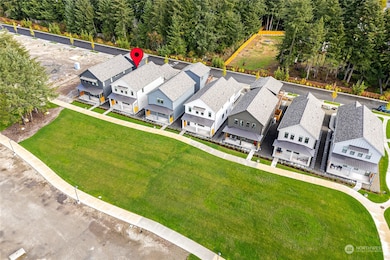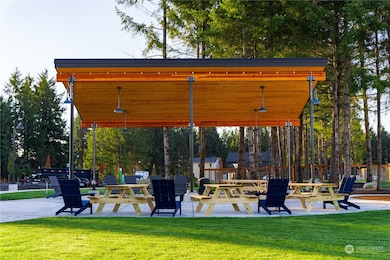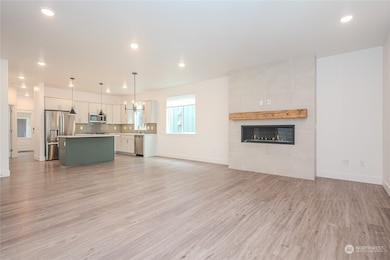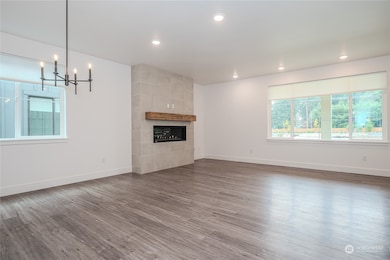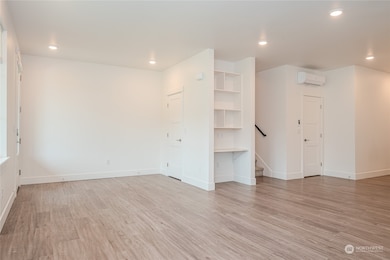189 Veranda Ln SE Unit L-23 Olympia, WA 98513
Meadows NeighborhoodEstimated payment $4,414/month
Highlights
- New Construction
- Two Primary Bedrooms
- Walk-In Pantry
- Meadows Elementary School Rated A-
- Contemporary Architecture
- Gazebo
About This Home
Welcome to Trestlewood: a vibrant “Porch to Park” community where comfort meets connection! From the welcoming covered front porch to the private, no-maintenance courtyard, every detail has been crafted for easy living. High-end finishes & smart features abound! Elegantly designed Kitchen w/gas range open to Dining & Great Rm w/gas FP & floor to ceiling tile. Main floor Guest Suite. Luxurious Primary Suite w/park views, glorious bathroom & spacious w/i closet upstairs. 2-car Gar w/EV charging. Ductless HP Sys, Smart Home Center & more! Explore the Park w/lush green spaces & no grass to mow! Relax around gas FPs w/neighbors. Enjoy play areas, trails, garden & fenced dog park! VIEW LIFESTYLE VIDEO AT bit.ly/3Z0WRVh
Source: Northwest Multiple Listing Service (NWMLS)
MLS#: 2280661
Home Details
Home Type
- Single Family
Year Built
- Built in 2024 | New Construction
Lot Details
- 3,884 Sq Ft Lot
- Dog Run
- Level Lot
- Sprinkler System
- Property is in very good condition
HOA Fees
- $150 Monthly HOA Fees
Parking
- 2 Car Detached Garage
- Driveway
- Off-Street Parking
Home Design
- Contemporary Architecture
- Poured Concrete
- Composition Roof
- Metal Roof
- Cement Board or Planked
Interior Spaces
- 2,288 Sq Ft Home
- 2-Story Property
- Gas Fireplace
- Dining Room
- Storm Windows
Kitchen
- Walk-In Pantry
- Stove
- Microwave
- Dishwasher
- Disposal
Flooring
- Carpet
- Vinyl Plank
Bedrooms and Bathrooms
- Double Master Bedroom
- Walk-In Closet
- Bathroom on Main Level
Outdoor Features
- Patio
- Gazebo
Utilities
- High Efficiency Air Conditioning
- Ductless Heating Or Cooling System
- High Efficiency Heating System
- Smart Home Wiring
- Hot Water Circulator
- High Speed Internet
- High Tech Cabling
- Cable TV Available
Listing and Financial Details
- Down Payment Assistance Available
- Visit Down Payment Resource Website
- Assessor Parcel Number 80450002300
Community Details
Overview
- Association fees include common area maintenance, lawn service
- Caleb Perkins Association
- Secondary HOA Phone (360) 819-6150
- Built by Trestlewood Construction
- Lacey Subdivision
- The community has rules related to covenants, conditions, and restrictions
- Electric Vehicle Charging Station
Recreation
- Community Playground
- Park
- Trails
Map
Home Values in the Area
Average Home Value in this Area
Tax History
| Year | Tax Paid | Tax Assessment Tax Assessment Total Assessment is a certain percentage of the fair market value that is determined by local assessors to be the total taxable value of land and additions on the property. | Land | Improvement |
|---|---|---|---|---|
| 2024 | -- | $348,000 | $119,500 | $228,500 |
Property History
| Date | Event | Price | List to Sale | Price per Sq Ft |
|---|---|---|---|---|
| 09/30/2025 09/30/25 | Price Changed | $679,950 | -0.7% | $297 / Sq Ft |
| 09/17/2025 09/17/25 | Price Changed | $684,950 | -0.7% | $299 / Sq Ft |
| 04/24/2025 04/24/25 | For Sale | $689,950 | 0.0% | $302 / Sq Ft |
| 04/01/2025 04/01/25 | Pending | -- | -- | -- |
| 11/13/2024 11/13/24 | Price Changed | $689,950 | -3.4% | $302 / Sq Ft |
| 10/15/2024 10/15/24 | For Sale | $713,950 | -- | $312 / Sq Ft |
Source: Northwest Multiple Listing Service (NWMLS)
MLS Number: 2280661
APN: 80450002300
- 138 Veranda Ln SE
- 166 Veranda Ln SE
- 9326 Northwood Dr SE
- 9446 Marlbrook Loop SE
- 630 Calistoga St SE
- 118 Veranda SE
- 9730 Amanda Dr NE
- 608 Deerbrush Loop SE
- 638 Bavarian Ln SE
- 637 Maggee St SE
- 541 Stonewood Dr SE
- 9115 Cherie Dr SE
- 716 Lucerne Ln SE
- 513 Hidden Forest Dr SE
- 727 Salzburg Ln SE
- 715 Maggee St SE
- 719 Maggee St SE
- 9645 7th Ave SE
- 9621 7th Ave SE
- 9504 27th Ave NE
- 9320 Windsor Ln NE
- 105 Newberry Ln SE
- 619 Natalee Jo St SE
- 8675 Litt Dr SE
- 1404 Brittany Ln NE
- 8515 Litt Dr SE
- 8811 31st Ave NE
- 8040-8044 3rd Ave SE
- 3200 Willamette Dr NE
- 7641 3rd Way SE
- 6950 Birdseye Ave NE
- 6979 Birdseye Ave NE
- 7127 32nd Ave NE
- 6655 Britton Pkwy NE
- 7415 Hawks Prairie Rd NE
- 6914 Pacific Ave SE
- 7625 19th Ln SE
- 456 Carpenter Rd SE
- 201 Carpenter Rd SE
- 6205 Pacific Ave SE
