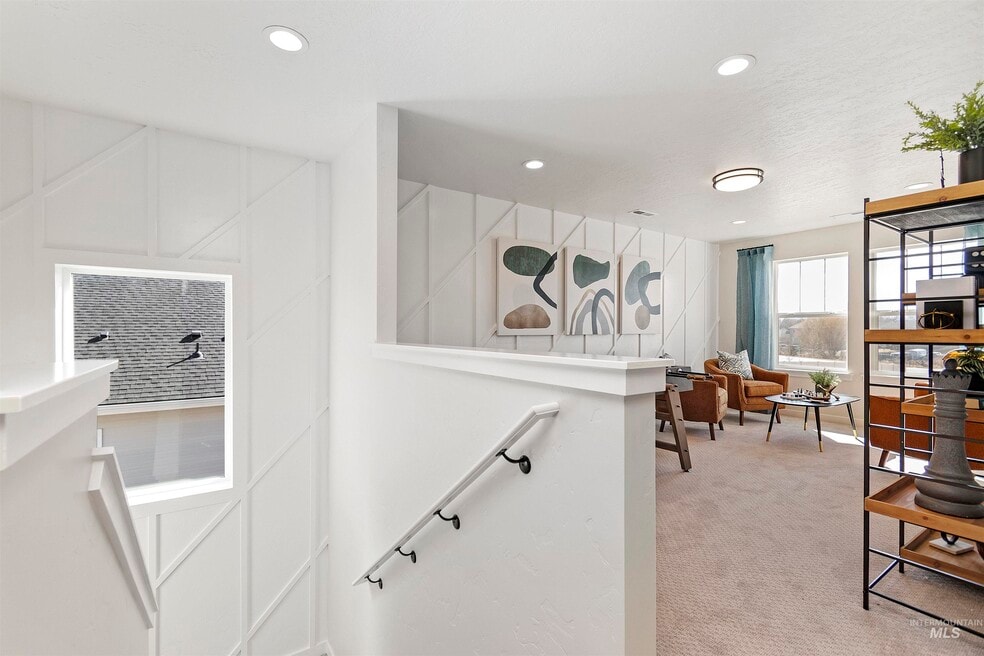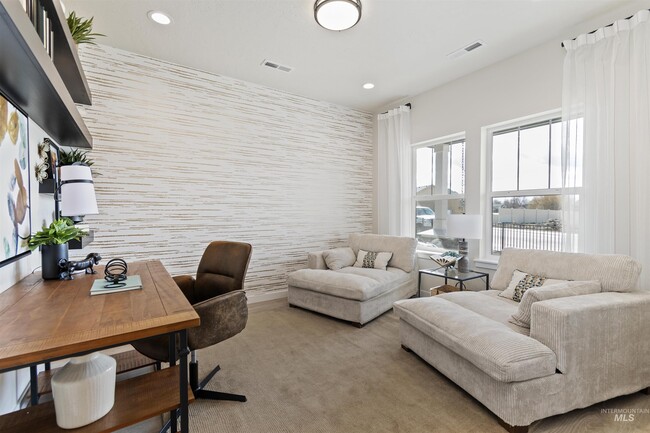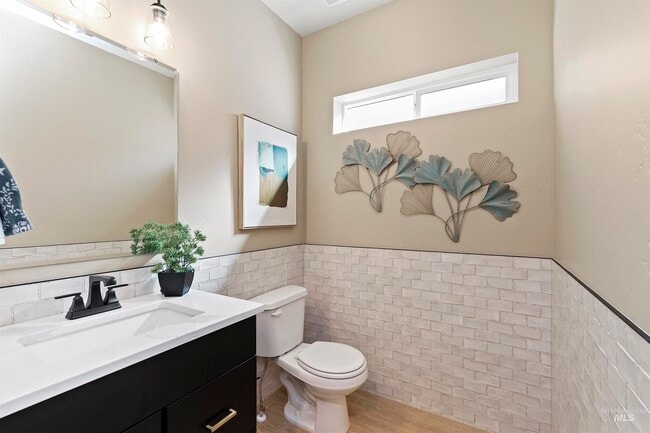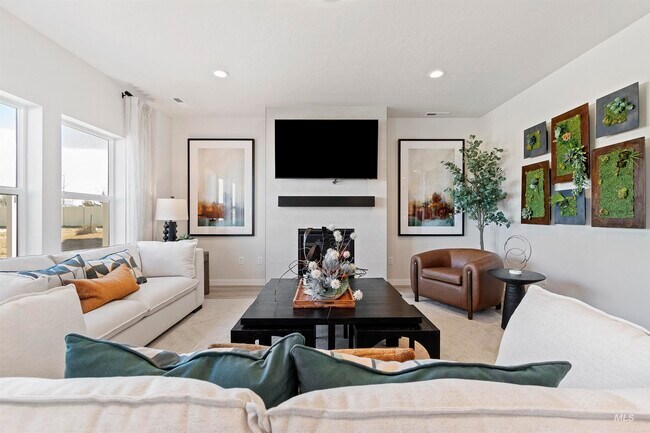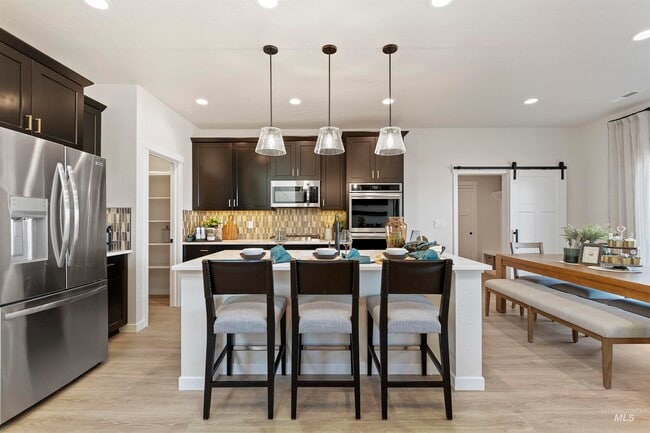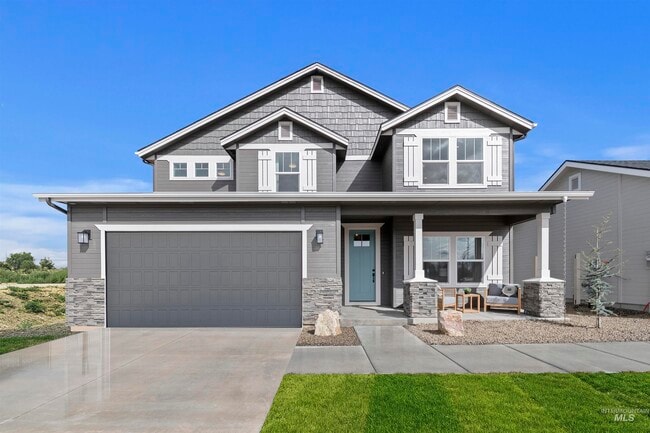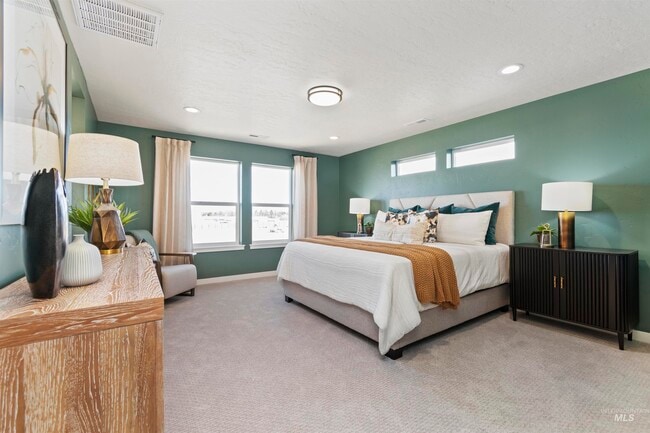Estimated payment $3,693/month
About This Home
The Garnet has room for everyone; with a spacious main-level den or office, a large loft, and 4 bedrooms, you can entertain your family and guests and still escape into the incredible upper-level primary suite. This Garnet features Deluxe Kitchen package, fireplace and 9' ceilings on the main level. The Garnet's wide-open kitchen and living space, allows for the kitchen island to overlook the light-filled family room. The Garnet has the desirable Tandem 3-car garage to store all your extras in. Every Hubble Home includes a Builder Warranty and is HERS and Energy Star Certified, providing substantial annual energy savings! Rates as low as 4.99% - 30 year fixed (5.765 APR) OR up to $25k to use your way.
Builder Incentives
Get $35K on Select Quick Move-In Homes
First Responders, Medical Healthcare, EMS, Firefighters, Law Enforcement, Active and Retired Military get $2,500 towards the purchase of their new home.
Sales Office
All tours are by appointment only. Please contact sales office to schedule.
Home Details
Home Type
- Single Family
HOA Fees
- $50 Monthly HOA Fees
Parking
- 3 Car Garage
Home Design
- New Construction
Interior Spaces
- 2-Story Property
Bedrooms and Bathrooms
- 4 Bedrooms
- 2 Full Bathrooms
Map
About the Builder
- Waterford
- 1650 Dyer St
- Waverly Park
- 1627 Dyer St
- Kestrel Estates
- 1085 Grass Pond Ave
- 1108 Woods Bog Ct
- 1120 Woods Bog Ct
- 1086 Woods Bog Ct
- 1125 Woods Bog Ct
- Sterling Lakes
- 1631 Long Pond St
- 1472 Long Pond St
- 1494 Long Pond St
- 1967 N Ayrshire Ave
- 1528 Long Pond St
- 333 Mcneil Ave
- TBD Latimore Ln
- 9291 Tula Dr
- 8224 Quail Hollow Dr

