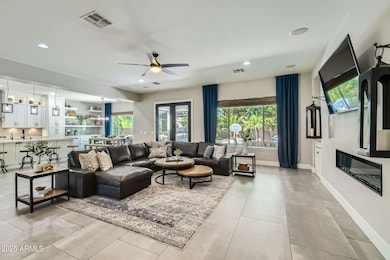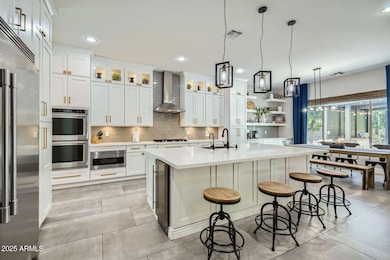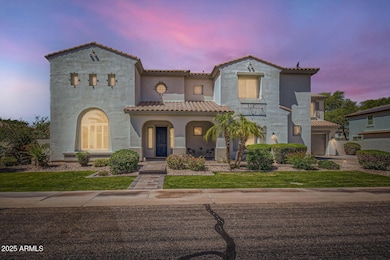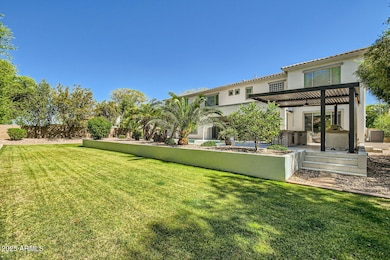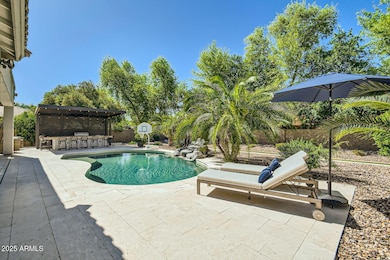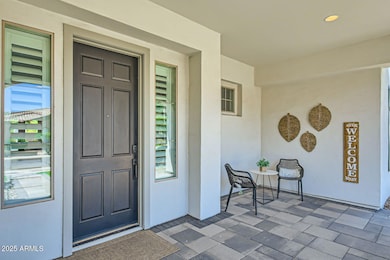1890 E Sagittarius Place Chandler, AZ 85249
South Chandler NeighborhoodEstimated payment $8,362/month
Highlights
- Private Pool
- RV Gated
- Two Primary Bathrooms
- Jane D. Hull Elementary School Rated A
- 0.41 Acre Lot
- Freestanding Bathtub
About This Home
SELLER WELCOMES CONTINUED APPOINTMENTS AND WILL ACCEPT BACKUP OFFERS AT THIS TIME. Prepare to fall in love with this gorgeous Chandler residence situated on nearly a half acre within the award-winning Chandler School District. This 6-bedroom, 4.5-bathroom home has been thoughtfully and thoroughly remodeled from top to bottom, blending timeless elegance with modern comfort. Recent upgrades include a new HVAC system (2021) and updated electrical, ensuring peace of mind and efficiency for years to come. Inside, you'll discover a versatile and sophisticated layout featuring two luxurious primary suites, one on each level, each with its own private en suite. The main-level suite is perfect for multigenerational living, complete with a generous layout, double vanity, and walk-in shower. Upstairs, the second suite feels like a serene retreat with a private sitting area/office, spa-style bathroom adorned with designer tile, a walk-in shower, and a freestanding soaking tub. The heart of the home is the stunning eat-in kitchen, where custom cabinetry, sleek quartz countertops, high-end appliances, and a built-in coffee bar create the perfect balance of style and function. The open-concept design features soaring ceilings and a mix of rich hardwood and designer tile flooring, giving the home a warm yet modern vibe. A spacious upstairs loft adds flexibility, ideal as a second living area, media room, or play space. Step outside and escape to your own private oasis. The resort-style backyard is an entertainer's dream, featuring limestone pavers, a sparkling pool, and a built-in misting system to keep you cool in the Arizona sun. A custom modern pergola houses a built-in BBQ and oversized entertainment island, perfect for hosting unforgettable gatherings or enjoying peaceful evenings under the stars. This exceptional home combines thoughtful design, premium upgrades, and unmatched outdoor living, all in a prime Chandler location. With no HOA restrictions on rentals, it's an ideal opportunity for use as an Airbnb, vacation getaway, or short-term rental. It can be offered fully furnished, making it truly turn-key for investors. Rental income projections are available upon request. Do not miss out on this one of a kind home!
Listing Agent
Scott Dempsey
Redfin Corporation License #SA633871000 Listed on: 05/09/2025

Home Details
Home Type
- Single Family
Est. Annual Taxes
- $5,138
Year Built
- Built in 2004
Lot Details
- 0.41 Acre Lot
- Block Wall Fence
- Misting System
- Front and Back Yard Sprinklers
- Sprinklers on Timer
- Grass Covered Lot
HOA Fees
- $49 Monthly HOA Fees
Parking
- 3 Car Direct Access Garage
- 4 Open Parking Spaces
- Garage Door Opener
- RV Gated
Home Design
- Wood Frame Construction
- Tile Roof
- Stucco
Interior Spaces
- 5,236 Sq Ft Home
- 2-Story Property
- Vaulted Ceiling
- Ceiling Fan
- 1 Fireplace
- Double Pane Windows
- Washer and Dryer Hookup
Kitchen
- Eat-In Kitchen
- Gas Cooktop
- Built-In Microwave
- Kitchen Island
Flooring
- Carpet
- Tile
Bedrooms and Bathrooms
- 6 Bedrooms
- Two Primary Bathrooms
- Primary Bathroom is a Full Bathroom
- 4.5 Bathrooms
- Dual Vanity Sinks in Primary Bathroom
- Freestanding Bathtub
- Soaking Tub
- Bathtub With Separate Shower Stall
Accessible Home Design
- Grab Bar In Bathroom
- Doors are 32 inches wide or more
Outdoor Features
- Private Pool
- Covered Patio or Porch
- Built-In Barbecue
Schools
- Jane D. Hull Elementary School
- Santan Junior High School
- Basha High School
Utilities
- Cooling System Updated in 2021
- Central Air
- Heating System Uses Natural Gas
- High Speed Internet
Community Details
- Association fees include ground maintenance
- Transcend Mgmt Association, Phone Number (480) 750-7075
- Built by Beazer Homes
- Riggs Country Estates Subdivision
Listing and Financial Details
- Tax Lot 42
- Assessor Parcel Number 303-54-133
Map
Home Values in the Area
Average Home Value in this Area
Tax History
| Year | Tax Paid | Tax Assessment Tax Assessment Total Assessment is a certain percentage of the fair market value that is determined by local assessors to be the total taxable value of land and additions on the property. | Land | Improvement |
|---|---|---|---|---|
| 2025 | $5,229 | $61,443 | -- | -- |
| 2024 | $5,029 | $58,518 | -- | -- |
| 2023 | $5,029 | $78,210 | $15,640 | $62,570 |
| 2022 | $4,854 | $61,570 | $12,310 | $49,260 |
| 2021 | $4,990 | $57,600 | $11,520 | $46,080 |
| 2020 | $4,956 | $52,700 | $10,540 | $42,160 |
| 2019 | $4,764 | $45,850 | $9,170 | $36,680 |
| 2018 | $4,670 | $45,150 | $9,030 | $36,120 |
| 2017 | $4,355 | $47,300 | $9,460 | $37,840 |
| 2016 | $4,166 | $45,950 | $9,190 | $36,760 |
| 2015 | $3,983 | $42,120 | $8,420 | $33,700 |
Property History
| Date | Event | Price | List to Sale | Price per Sq Ft | Prior Sale |
|---|---|---|---|---|---|
| 09/18/2025 09/18/25 | Price Changed | $1,499,000 | -1.6% | $286 / Sq Ft | |
| 09/16/2025 09/16/25 | Price Changed | $1,524,000 | -0.1% | $291 / Sq Ft | |
| 09/06/2025 09/06/25 | Price Changed | $1,525,000 | -0.2% | $291 / Sq Ft | |
| 08/30/2025 08/30/25 | Price Changed | $1,528,500 | 0.0% | $292 / Sq Ft | |
| 08/25/2025 08/25/25 | Price Changed | $1,529,000 | -0.3% | $292 / Sq Ft | |
| 08/22/2025 08/22/25 | Price Changed | $1,534,000 | -0.3% | $293 / Sq Ft | |
| 08/08/2025 08/08/25 | Price Changed | $1,538,000 | 0.0% | $294 / Sq Ft | |
| 08/01/2025 08/01/25 | Price Changed | $1,538,500 | 0.0% | $294 / Sq Ft | |
| 07/25/2025 07/25/25 | Price Changed | $1,539,000 | -0.4% | $294 / Sq Ft | |
| 07/22/2025 07/22/25 | Price Changed | $1,545,000 | -0.3% | $295 / Sq Ft | |
| 07/01/2025 07/01/25 | Price Changed | $1,549,000 | -1.3% | $296 / Sq Ft | |
| 06/27/2025 06/27/25 | Price Changed | $1,570,000 | -0.3% | $300 / Sq Ft | |
| 05/23/2025 05/23/25 | Price Changed | $1,575,000 | -3.1% | $301 / Sq Ft | |
| 05/09/2025 05/09/25 | For Sale | $1,625,000 | +206.3% | $310 / Sq Ft | |
| 01/03/2018 01/03/18 | Sold | $530,500 | -1.6% | $104 / Sq Ft | View Prior Sale |
| 11/16/2017 11/16/17 | Pending | -- | -- | -- | |
| 11/08/2017 11/08/17 | For Sale | $539,000 | -- | $106 / Sq Ft |
Purchase History
| Date | Type | Sale Price | Title Company |
|---|---|---|---|
| Warranty Deed | $530,500 | Old Republic Title Agency | |
| Interfamily Deed Transfer | -- | None Available | |
| Special Warranty Deed | $427,889 | Lawyers Title Of Arizona Inc | |
| Special Warranty Deed | -- | Lawyers Title Of Arizona Inc |
Mortgage History
| Date | Status | Loan Amount | Loan Type |
|---|---|---|---|
| Open | $424,400 | Adjustable Rate Mortgage/ARM | |
| Previous Owner | $333,700 | New Conventional | |
| Closed | $49,000 | No Value Available |
Source: Arizona Regional Multiple Listing Service (ARMLS)
MLS Number: 6861755
APN: 303-54-133
- 1871 E Sagittarius Place
- 1930 E Sagittarius Place
- 1937 E Victoria St
- 1640 E Augusta Ave
- 12622 E Victoria St
- 1581 E Augusta Ave
- 6114 S Sawgrass Dr
- 12520 E Victoria St Unit 1
- 1541 E Sagittarius Place
- 6200 S Championship Dr
- 6249 S Championship Dr
- 6279 S Sundown Dr
- 1500 E Sagittarius Place
- 2145 E Gemini Place
- 2171 E Augusta Ave
- 6318 S Sundown Dr
- 1472 E Torrey Pines Ln
- 2209 E Leo Place
- 6412 S Oakmont Dr
- 2311 E Aquarius Place
- 6113 S Cypress Point Dr
- 1672 E Augusta Ave
- 2065 E Gemini Place
- 2190 E Augusta Ave
- 1452 E Torrey Pines Ln
- 6381 S Championship Dr
- 2300 E Augusta Ave
- 6275 S Salt Cedar Place
- 1322 E Gemini Place
- 2103 E La Costa Dr
- 6502 S Oakmont Dr
- 1461 E La Costa Dr
- 2057 E Riviera Dr
- 6013 S Danielson Way
- 1245 E Waterview Place
- 1800 E Winged Foot Dr
- 12114 E Victoria St
- 6621 S Championship Dr
- 6481 S Windstream Place
- 6258 S Nash Way

