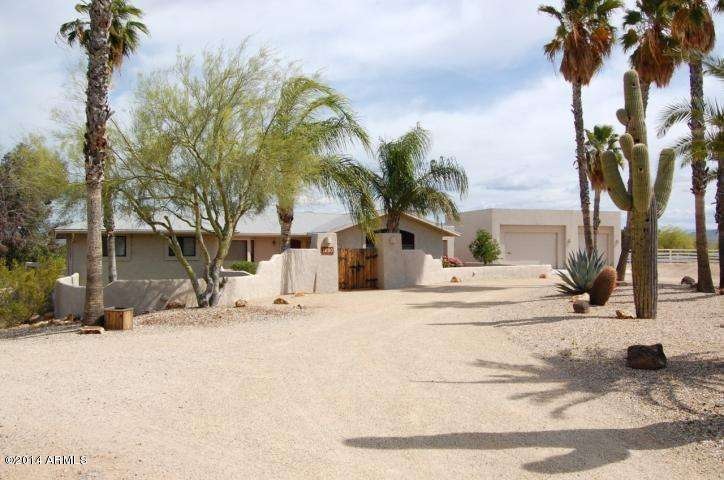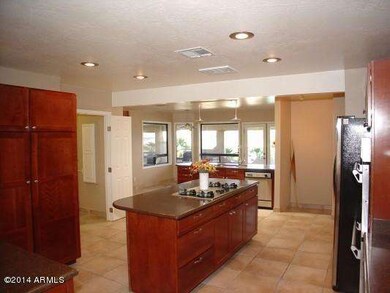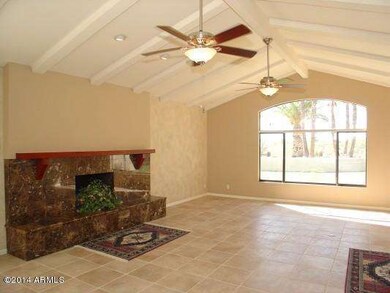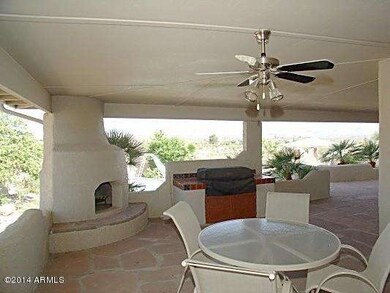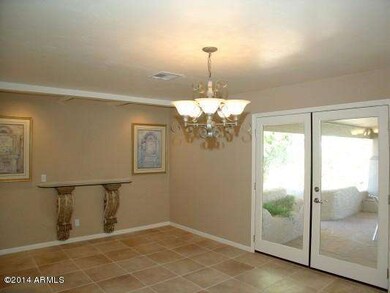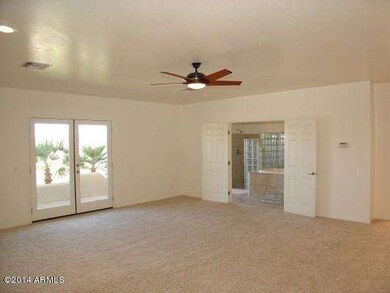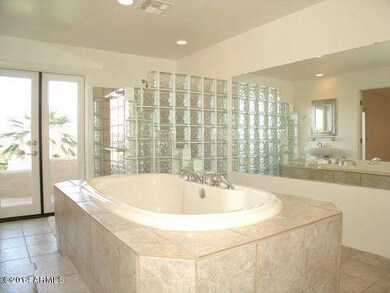
1890 Hillside Dr Wickenburg, AZ 85390
Highlights
- Guest House
- Private Pool
- Vaulted Ceiling
- Horse Stalls
- City Lights View
- Outdoor Fireplace
About This Home
As of August 2015LUXURY HOME! This ''One-of-a-Kind'' Property is Truly Fantastic! An Executive Home, Ranch Style Horse Property on 3.73 Acres, with a 3BR, 3BA Main House & a 1BR, 1BA Separate Furnished Guest House with Unique Copper Pyramid & 2 Car Carport - Main House Has Huge Great Room, Very Large Gourmet Kitchen with Granite Counter Tops & Stainless Steel Appliances, Pantry, Breakfast Room, Sun Room and Office/Den & Very Large Bedrooms. There is a Detached 31x40 4+ Car Garage with 100amp Service, Huge Diving Pool, Ramada, Outdoor 1/2 Bath, Fully Covered Patio with Built-In BBQ, Wet Bar & Beehive Fireplace, 2 Fenced Corrals, 2 Stalls with Elec & Water & Tack Storage. Backs to Wickenburg Country Golf Club & Has 360d Views. What a Great Home for Family Living & Spectacular Entertaining. OWNER/AGENT
Last Agent to Sell the Property
CL Beard
Century 21 Arizona West License #BR012971000 Listed on: 11/03/2014
Co-Listed By
Thomas Speer
Speer and Associates License #BR507569000
Home Details
Home Type
- Single Family
Est. Annual Taxes
- $4,822
Year Built
- Built in 1972
Lot Details
- 3.73 Acre Lot
- Desert faces the front of the property
- Wood Fence
- Block Wall Fence
- Front and Back Yard Sprinklers
- Sprinklers on Timer
- Private Yard
- Grass Covered Lot
HOA Fees
- $3 Monthly HOA Fees
Parking
- 4 Car Detached Garage
- 2 Carport Spaces
- Garage ceiling height seven feet or more
- Garage Door Opener
- Circular Driveway
Property Views
- City Lights
- Mountain
Home Design
- Wood Frame Construction
- Composition Roof
- Foam Roof
- Block Exterior
- Stucco
Interior Spaces
- 3,620 Sq Ft Home
- 1-Story Property
- Vaulted Ceiling
- Ceiling Fan
- Living Room with Fireplace
Kitchen
- Eat-In Kitchen
- Breakfast Bar
- Gas Cooktop
- Kitchen Island
- Granite Countertops
Flooring
- Carpet
- Tile
Bedrooms and Bathrooms
- 3 Bedrooms
- Remodeled Bathroom
- Primary Bathroom is a Full Bathroom
- 3 Bathrooms
- Dual Vanity Sinks in Primary Bathroom
- Bathtub With Separate Shower Stall
Pool
- Private Pool
- Diving Board
Outdoor Features
- Covered patio or porch
- Outdoor Fireplace
- Gazebo
- Built-In Barbecue
- Playground
Schools
- Hassayampa Elementary School
- Vulture Peak Middle School
- Wickenburg High School
Horse Facilities and Amenities
- Horses Allowed On Property
- Horse Stalls
- Corral
- Tack Room
Utilities
- Refrigerated Cooling System
- Zoned Heating
- Propane
Additional Features
- Roll-in Shower
- Guest House
Community Details
- Association fees include (see remarks)
- Country Club Acres Association
- Wickenburg Country Club Acres Subdivision, Custom Floorplan
Listing and Financial Details
- Home warranty included in the sale of the property
- Tax Lot 53
- Assessor Parcel Number 505-37-053
Ownership History
Purchase Details
Home Financials for this Owner
Home Financials are based on the most recent Mortgage that was taken out on this home.Purchase Details
Home Financials for this Owner
Home Financials are based on the most recent Mortgage that was taken out on this home.Purchase Details
Purchase Details
Home Financials for this Owner
Home Financials are based on the most recent Mortgage that was taken out on this home.Purchase Details
Purchase Details
Similar Homes in Wickenburg, AZ
Home Values in the Area
Average Home Value in this Area
Purchase History
| Date | Type | Sale Price | Title Company |
|---|---|---|---|
| Warranty Deed | $600,000 | Pioneer Title Agency Inc | |
| Warranty Deed | $490,000 | Security Title Agency Inc | |
| Cash Sale Deed | $470,114 | Security Title Agency | |
| Joint Tenancy Deed | $261,000 | Security Title Agency | |
| Interfamily Deed Transfer | -- | -- | |
| Interfamily Deed Transfer | -- | -- |
Mortgage History
| Date | Status | Loan Amount | Loan Type |
|---|---|---|---|
| Open | $350,000 | New Conventional | |
| Previous Owner | $416,000 | Unknown | |
| Previous Owner | $396,000 | Fannie Mae Freddie Mac | |
| Previous Owner | $392,000 | New Conventional | |
| Previous Owner | $194,900 | New Conventional | |
| Closed | $40,000 | No Value Available |
Property History
| Date | Event | Price | Change | Sq Ft Price |
|---|---|---|---|---|
| 03/13/2025 03/13/25 | For Sale | $1,595,000 | +165.8% | $441 / Sq Ft |
| 08/06/2015 08/06/15 | Sold | $600,000 | -7.6% | $166 / Sq Ft |
| 06/13/2015 06/13/15 | Pending | -- | -- | -- |
| 05/04/2015 05/04/15 | Price Changed | $649,000 | -7.2% | $179 / Sq Ft |
| 11/03/2014 11/03/14 | For Sale | $699,000 | -- | $193 / Sq Ft |
Tax History Compared to Growth
Tax History
| Year | Tax Paid | Tax Assessment Tax Assessment Total Assessment is a certain percentage of the fair market value that is determined by local assessors to be the total taxable value of land and additions on the property. | Land | Improvement |
|---|---|---|---|---|
| 2025 | $5,014 | $85,780 | -- | -- |
| 2024 | $4,986 | $81,695 | -- | -- |
| 2023 | $4,986 | $108,360 | $21,670 | $86,690 |
| 2022 | $5,023 | $76,070 | $15,210 | $60,860 |
| 2021 | $5,011 | $79,830 | $15,960 | $63,870 |
| 2020 | $5,006 | $69,130 | $13,820 | $55,310 |
| 2019 | $5,097 | $64,010 | $12,800 | $51,210 |
| 2018 | $5,237 | $66,600 | $13,320 | $53,280 |
| 2017 | $5,229 | $60,150 | $12,030 | $48,120 |
| 2016 | $5,398 | $67,800 | $13,560 | $54,240 |
| 2015 | $4,905 | $61,260 | $12,250 | $49,010 |
Agents Affiliated with this Home
-
S
Seller's Agent in 2025
Shanna Grossman
Tinzie Realty
-
C
Seller's Agent in 2015
CL Beard
Century 21 Arizona West
-
T
Seller Co-Listing Agent in 2015
Thomas Speer
Speer and Associates
-
A
Buyer's Agent in 2015
Andrew Tibbs
West USA Realty
Map
Source: Arizona Regional Multiple Listing Service (ARMLS)
MLS Number: 5195178
APN: 505-37-053
- 2075 W Silverlode Dr
- 1890 W Roderick Ln Unit 2
- 765 Tyrel Ct
- 770 Tyrel Ct
- Lot 30 Giana Drive Dr Unit 30
- Lot 33 E Giana Dr Unit 33
- Lot 31 E Giana Dr Unit 31
- 1905 Yance Dr
- 1895 Yance Dr
- 1885 Yance Dr
- 1875 Yance Dr
- 1865 Yance Dr
- 1845 Yance Dr
- 1855 Yance Dr
- 1835 Yance Dr
- 1825 Yance Dr
- 1805 Yance Dr
- 2095 W Gold Dust Ln
