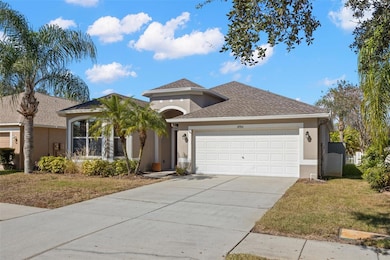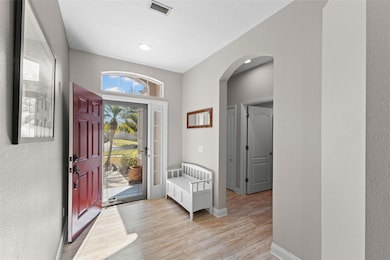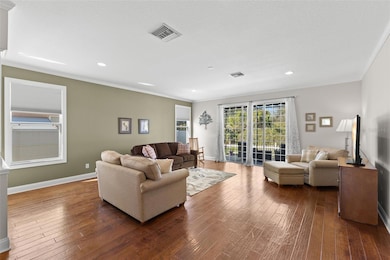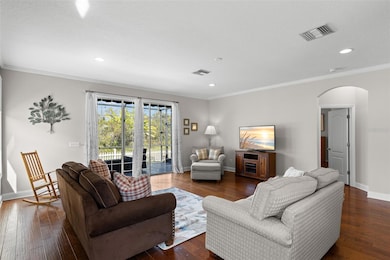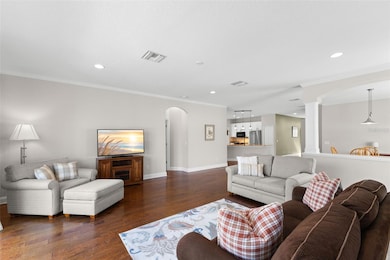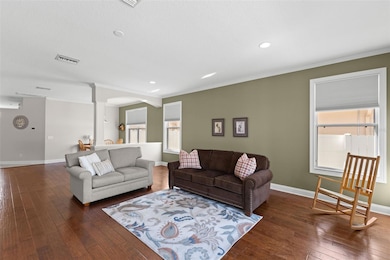18901 New Passage Blvd Land O Lakes, FL 34638
Estimated payment $2,219/month
Highlights
- Above Ground Spa
- View of Trees or Woods
- Great Room
- Land O' Lakes High School Rated A
- Wood Flooring
- Stone Countertops
About This Home
Welcome to 18901 New Passage Blvd, a beautifully updated 3-bedroom, 2-bath home offering 2,118 square feet of living space, peaceful pond and conservation views, and the comfort of major upgrades already complete. Step inside to warm wood flooring, neutral paint tones, arched doorways, crown molding, and a bright, open great-room design that blends the family room and dining room—ideal for everyday living and entertaining. Large sliding glass doors fill the space with natural light and lead to the expansive screened-in patio and fenced in yard, perfect for morning coffee, evening sunsets, or weekend gatherings, all overlooking a serene conservation backdrop with no rear neighbors. The spacious, updated kitchen features granite countertops, white cabinetry, pendant lighting, a breakfast bar, and ample prep and storage space, along with a comfortable dining nook. The split-bedroom layout enhances privacy, and the generous primary suite offers tray ceilings, wood flooring, a large walk-in closet, and an impressive en-suite bath. The en-suite features dual sinks, granite countertops, updated mirrors and lighting, white cabinetry with abundant storage, and tasteful designer touches, creating a clean, relaxing, and well-appointed retreat. The bath also includes a soaking tub and a separate large walk in shower. Additional interior features include a convenient inside laundry room with a full-size washer and dryer that convey, and a 2-car garage offering secure parking and extra storage. This home also includes a fully functional hot tub that is staying with the property, offering a relaxing bonus feature for the new owner. Major improvements add to the home’s value and peace of mind, including a new roof (2023), updated AC system with a 2023 indoor unit and 2024 condenser, and a water heater installed in 2022. Further highlights include a full home water filtration system with water softener and fresh exterior paint (2024). Located in a convenient Land O’ Lakes setting, the home offers easy access to SR-54, the Suncoast Parkway/Veterans Expressway, and US-41, making travel to Tampa, Wesley Chapel, Trinity, and surrounding areas simple and efficient. Everyday essentials are close by, including Publix Grocery, Target, Walmart, the Village Lakes Shopping Center, and a variety of restaurants and cafés. Outdoor recreation is readily accessible with Starkey Wilderness Preserve, the Suncoast Trail, Cypress Creek Preserve, and nearby golf courses. Popular destinations such as Tampa Premium Outlets, The Shops at Wiregrass, and multiple medical and professional centers are also a short drive away. Offering a tranquil setting, thoughtful updates, and a well-connected location, this move-in-ready home blends comfort, style, and convenience in one exceptional package. Call today for your private tour!
Listing Agent
EXP REALTY Brokerage Phone: 727-449-9276 License #708514 Listed on: 11/23/2025

Home Details
Home Type
- Single Family
Est. Annual Taxes
- $2,752
Year Built
- Built in 2005
Lot Details
- 5,857 Sq Ft Lot
- Southeast Facing Home
- Vinyl Fence
- Irrigation Equipment
- Property is zoned MPUD
HOA Fees
- $62 Monthly HOA Fees
Parking
- 2 Car Attached Garage
Property Views
- Pond
- Woods
Home Design
- Slab Foundation
- Shingle Roof
- Block Exterior
- Stucco
Interior Spaces
- 2,118 Sq Ft Home
- 1-Story Property
- Crown Molding
- Tray Ceiling
- Ceiling Fan
- Pendant Lighting
- Sliding Doors
- Great Room
- Combination Dining and Living Room
Kitchen
- Eat-In Kitchen
- Range
- Microwave
- Dishwasher
- Stone Countertops
- Disposal
Flooring
- Wood
- Ceramic Tile
Bedrooms and Bathrooms
- 3 Bedrooms
- Walk-In Closet
- 2 Full Bathrooms
- Soaking Tub
Laundry
- Laundry Room
- Dryer
- Washer
Outdoor Features
- Above Ground Spa
- Screened Patio
- Rain Gutters
Schools
- Connerton Elementary School
- Pine View Middle School
- Land O' Lakes High School
Utilities
- Central Heating and Cooling System
- Water Filtration System
- Water Softener
Community Details
- Association fees include trash
- Asbel Creek/ Jonah Galewitz Association, Phone Number (813) 968-5665
- Visit Association Website
- Asbel Crk Ph 1 Subdivision
- Near Conservation Area
Listing and Financial Details
- Visit Down Payment Resource Website
- Tax Lot 3
- Assessor Parcel Number 18-25-21-002.0-000.00-003.0
Map
Home Values in the Area
Average Home Value in this Area
Tax History
| Year | Tax Paid | Tax Assessment Tax Assessment Total Assessment is a certain percentage of the fair market value that is determined by local assessors to be the total taxable value of land and additions on the property. | Land | Improvement |
|---|---|---|---|---|
| 2025 | $2,877 | $199,960 | -- | -- |
| 2024 | $2,877 | $194,330 | -- | -- |
| 2023 | $2,767 | $188,670 | $0 | $0 |
| 2022 | $2,486 | $183,180 | $0 | $0 |
| 2021 | $2,435 | $177,850 | $32,675 | $145,175 |
| 2020 | $2,394 | $175,400 | $27,380 | $148,020 |
| 2019 | $2,349 | $171,460 | $0 | $0 |
| 2018 | $2,303 | $168,265 | $0 | $0 |
| 2017 | $2,290 | $168,265 | $0 | $0 |
| 2016 | $2,225 | $161,414 | $27,380 | $134,034 |
| 2015 | $1,655 | $125,273 | $0 | $0 |
| 2014 | $1,608 | $124,279 | $26,930 | $97,349 |
Property History
| Date | Event | Price | List to Sale | Price per Sq Ft |
|---|---|---|---|---|
| 11/23/2025 11/23/25 | For Sale | $365,000 | -- | $172 / Sq Ft |
Purchase History
| Date | Type | Sale Price | Title Company |
|---|---|---|---|
| Quit Claim Deed | -- | None Listed On Document | |
| Warranty Deed | $194,900 | Paramount Title | |
| Warranty Deed | $125,000 | Courtland Title Services Inc | |
| Warranty Deed | $213,785 | Alday Donalson Title Agencie |
Mortgage History
| Date | Status | Loan Amount | Loan Type |
|---|---|---|---|
| Previous Owner | $122,710 | FHA | |
| Previous Owner | $171,028 | Fannie Mae Freddie Mac |
Source: Stellar MLS
MLS Number: TB8449251
APN: 21-25-18-0020-00000-0030
- 9613 Jasmine Brook Cir
- 10047 Landport Way
- 9954 Jasmine Brook Cir
- 9840 Jasmine Brook Cir
- 9711 Simeon Dr
- 9863 Asbel Estates St
- 9719 Maxson Dr
- 9706 Simeon Dr
- 10567 Heron Hideaway Loop
- 18929 Parapet Place
- 10271 Hawks Landing Dr
- 18439 Red Willow Way
- 18424 Cypress Bay Pkwy
- 10328 Hawks Landing Dr
- 9645 Jaybird Ln
- 9551 Jaybird Ln
- 18833 Litzau Ln
- 19017 Sunterra Dr
- 18292 Hunters Meadow Walk
- 10194 Gliding Eagle Way
- 19044 Dunlap Ct
- 10017 Coldwater Loop
- 9742 Simeon Dr
- 10479 Hawks Landing Dr
- 9432 Wellstone Dr
- 18772 Grand Live Oak Blvd Unit B1.2
- 18772 Grand Live Oak Blvd Unit C3
- 18772 Grand Live Oak Blvd Unit A2.1
- 18872 Grand Oak Blvd
- 9243 Wellstone Dr
- 10545 Gliding Eagle Way
- 9133 Bell Rock Place
- 19412 Timberbluff Dr
- 9135 Mirah Wind Place
- 17737 Turning Leaf Cir
- 19706 Timberbluff Dr
- 18008 Turning Leaf Cir
- 17997 Dairy Farm Ct
- 17992 Dairy Farm Ct
- 10574 Dusty Boot Rd

