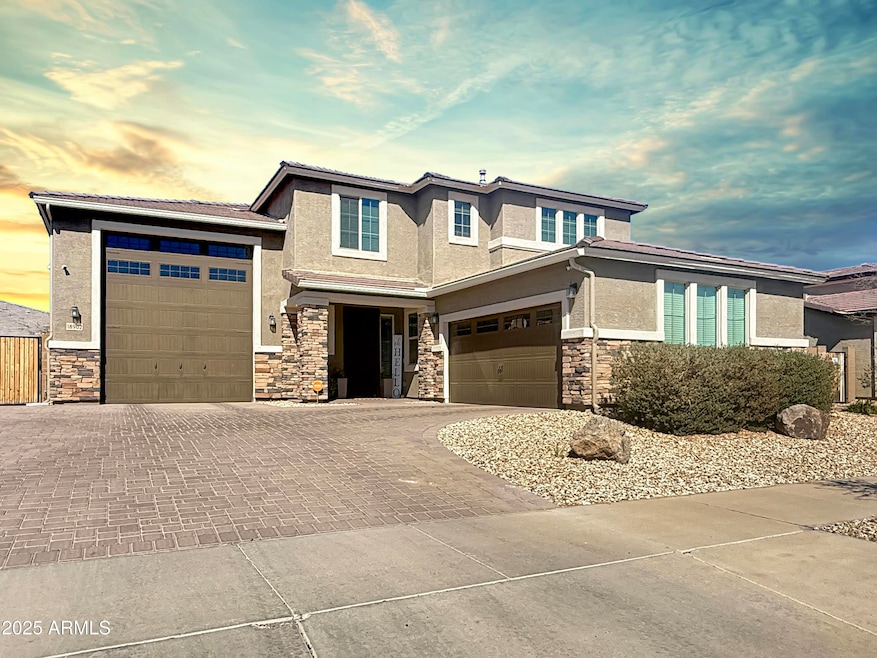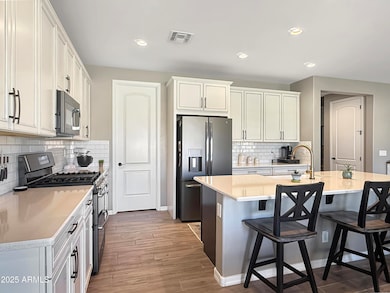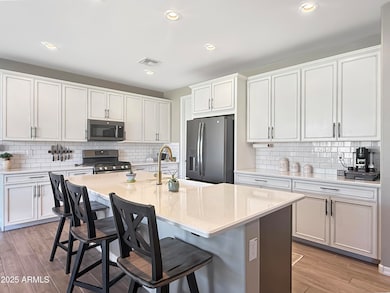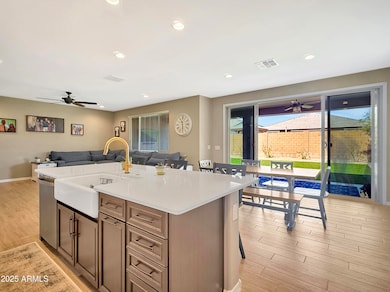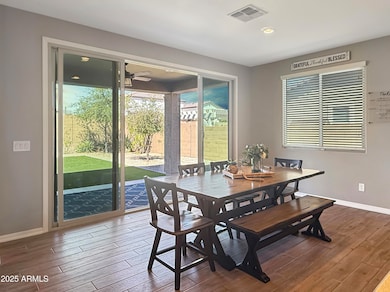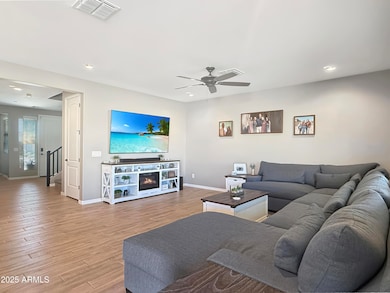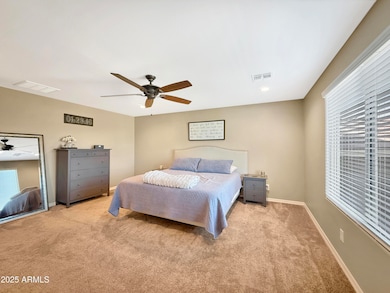
18902 W Clinton St Surprise, AZ 85388
Estimated payment $3,745/month
Highlights
- RV Garage
- Covered Patio or Porch
- 4 Car Direct Access Garage
- Solar Power System
- Walk-In Pantry
- Eat-In Kitchen
About This Home
Current buyer's purchase is contingent on sale of their property—seller is open to backup offers! This home checks every box—and then some. OWNED solar adds energy savings, premium finishes and smart upgrades make this home as practical as it is polished. Open-concept layout with a spacious great room and chef's kitchen featuring quartz counters, upgraded cabinets, a large island, and walk-in pantry. A dedicated downstairs den/office adds functional space for work or hobbies. Upstairs, the primary suite offers a walk-in closet and extended upgraded shower with tile surround. Two additional bedrooms, a full bath, and a versatile loft complete the upstairs. Covered patio with a built-in misting system, lush landscaping, and a dedicated dog run. The 47-ft RV ideal for storage, hobbies, or adventure-ready living. Located near the White Tank Mountain Regional Park. Enjoy easy access to nearby trails for hiking and biking! Come experience the lifestyle this home delivers no online tour can match the in-person vibe!
Home Details
Home Type
- Single Family
Est. Annual Taxes
- $2,167
Year Built
- Built in 2020
Lot Details
- 9,375 Sq Ft Lot
- Block Wall Fence
- Misting System
- Front and Back Yard Sprinklers
- Grass Covered Lot
HOA Fees
- $100 Monthly HOA Fees
Parking
- 4 Car Direct Access Garage
- 3 Open Parking Spaces
- Garage ceiling height seven feet or more
- Garage Door Opener
- RV Garage
Home Design
- Wood Frame Construction
- Tile Roof
- Stone Exterior Construction
- Stucco
Interior Spaces
- 2,631 Sq Ft Home
- 2-Story Property
- Ceiling Fan
- Double Pane Windows
- Low Emissivity Windows
- Solar Screens
- Security System Owned
- Washer and Dryer Hookup
Kitchen
- Eat-In Kitchen
- Breakfast Bar
- Walk-In Pantry
- Built-In Microwave
- Kitchen Island
Flooring
- Carpet
- Tile
Bedrooms and Bathrooms
- 3 Bedrooms
- 2.5 Bathrooms
- Dual Vanity Sinks in Primary Bathroom
Eco-Friendly Details
- Solar Power System
Outdoor Features
- Covered Patio or Porch
- Built-In Barbecue
Schools
- Mountain View Elementary And Middle School
- Shadow Ridge High School
Utilities
- Central Air
- Heating System Uses Natural Gas
- High Speed Internet
- Cable TV Available
Listing and Financial Details
- Tax Lot 97
- Assessor Parcel Number 502-07-451
Community Details
Overview
- Association fees include ground maintenance
- Hoamco Association, Phone Number (928) 778-2293
- Built by Richmond American
- Zanjero Trails Phase 2 Parcel 12C Subdivision
Recreation
- Community Playground
- Bike Trail
Map
Home Values in the Area
Average Home Value in this Area
Tax History
| Year | Tax Paid | Tax Assessment Tax Assessment Total Assessment is a certain percentage of the fair market value that is determined by local assessors to be the total taxable value of land and additions on the property. | Land | Improvement |
|---|---|---|---|---|
| 2025 | $2,167 | $26,385 | -- | -- |
| 2024 | $2,135 | $25,129 | -- | -- |
| 2023 | $2,135 | $45,250 | $9,050 | $36,200 |
| 2022 | $2,125 | $33,360 | $6,670 | $26,690 |
| 2021 | $2,216 | $31,460 | $6,290 | $25,170 |
| 2020 | $610 | $9,315 | $9,315 | $0 |
| 2019 | $636 | $7,095 | $7,095 | $0 |
Property History
| Date | Event | Price | Change | Sq Ft Price |
|---|---|---|---|---|
| 04/07/2025 04/07/25 | Price Changed | $650,000 | -3.7% | $247 / Sq Ft |
| 03/14/2025 03/14/25 | For Sale | $675,000 | -- | $257 / Sq Ft |
Purchase History
| Date | Type | Sale Price | Title Company |
|---|---|---|---|
| Special Warranty Deed | $425,421 | Fidelity Natl Ttl Agcy Inc |
Mortgage History
| Date | Status | Loan Amount | Loan Type |
|---|---|---|---|
| Open | $53,000 | New Conventional | |
| Open | $540,000 | VA | |
| Closed | $427,450 | VA | |
| Previous Owner | $425,421 | VA |
About the Listing Agent

Otley Smith has been a proud Arizona resident for the past 10 years, calling Cave Creek home — a town that truly captures the spirit of the Southwest. With over 20 years of experience as an award-winning real estate agent, builder, and remodeler, Otley brings a unique, well-rounded perspective to every transaction. His hands-on background means he understands real estate from the ground up, and he sees each property through the eyes of his clients.
He loves living in the Southwest.
Otley's Other Listings
Source: Arizona Regional Multiple Listing Service (ARMLS)
MLS Number: 6829917
APN: 502-07-451
- 18813 W Becker Ct
- 18865 W Mescal St
- 18778 W Christy Dr
- 18773 W Mercer Ln
- 11108 N 190th Ln
- 19071 W Shangri la Rd
- 19022 W Shangri la Rd
- 19034 W Yucatan Dr
- 18879 W Cholla St
- 11548 N 188th Ln
- 18653 W Mescal St
- 11575 N 190th Ln
- 18935 W Sierra St
- 19027 W Sierra St
- 18608 W Beryl Ave
- 18934 W Sierra St
- 18767 W Canterbury Dr
- 18422 W Clinton St
- 18854 W Poinsettia Dr
- 18397 W Christy Dr
- 19026 W Becker Ln
- 18796 W Cameron Dr
- 18646 W Mission Ln
- 18616 W Mission Ln
- 18433 W Sunnyslope Ln
- 9128 N 184th Ln
- 17980 W Mountainair St
- 18021 W Carol Ave
- 18021 W Sunnyslope Ln
- 17931 W Sunnyslope Ln
- 17673 W Whitefish Dr
- 17138 Puget Ave
- 17121 Puget Ave
- 17137 Puget Ave
- 17129 Puget Ave
- 9117 N 181st Ave Unit 13
- 11300 N Casa Dega Dr Unit 1061
- 17712 W Sanna St
- 17605 W Bloomfield Rd
- 17235 W Edinburg St
