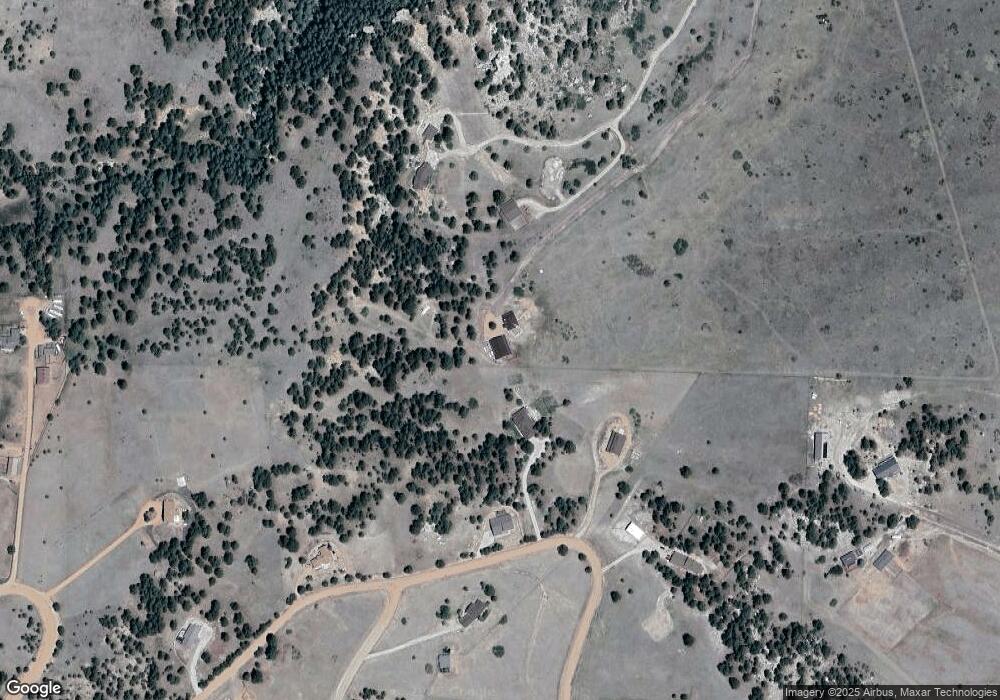18905 Ackerley Heights Peyton, CO 80831
Estimated Value: $736,771 - $793,000
3
Beds
3
Baths
1,896
Sq Ft
$407/Sq Ft
Est. Value
About This Home
This home is located at 18905 Ackerley Heights, Peyton, CO 80831 and is currently estimated at $771,693, approximately $407 per square foot. 18905 Ackerley Heights is a home located in El Paso County with nearby schools including Peyton Elementary School and Peyton Senior High School.
Ownership History
Date
Name
Owned For
Owner Type
Purchase Details
Closed on
Jan 25, 2022
Sold by
Hale Caitlin M
Bought by
Geisel Todd and Geisel Lori
Current Estimated Value
Home Financials for this Owner
Home Financials are based on the most recent Mortgage that was taken out on this home.
Original Mortgage
$590,000
Interest Rate
3.56%
Mortgage Type
New Conventional
Purchase Details
Closed on
Oct 17, 2019
Sold by
Mungovan James L and Mungovan Anne M
Bought by
Porter Jeffrey A and Porter Jill E
Home Financials for this Owner
Home Financials are based on the most recent Mortgage that was taken out on this home.
Original Mortgage
$549,337
Interest Rate
3.4%
Mortgage Type
VA
Purchase Details
Closed on
Oct 2, 2019
Sold by
Porter Jeffrey A and Porter Jill E
Bought by
Hale Caitlin M and Hale Richard T
Home Financials for this Owner
Home Financials are based on the most recent Mortgage that was taken out on this home.
Original Mortgage
$549,337
Interest Rate
3.4%
Mortgage Type
VA
Purchase Details
Closed on
Jun 9, 2017
Sold by
Platkus Barbara A
Bought by
Porter Jeffrey A and Porter Jill E
Home Financials for this Owner
Home Financials are based on the most recent Mortgage that was taken out on this home.
Original Mortgage
$312,000
Interest Rate
4.03%
Mortgage Type
Commercial
Purchase Details
Closed on
Sep 25, 2015
Sold by
Mungovan James L and Mungovan Anne M
Bought by
Porter Jeffrey A and Porter Jill E
Purchase Details
Closed on
Sep 6, 2009
Sold by
Hartman Daniel C and Hartman Carie L
Bought by
Mungovan James L and Mungovan Anne M
Purchase Details
Closed on
Jun 5, 2006
Sold by
Buresh Larry P
Bought by
Mungovan James L and Mungovan Anne M
Create a Home Valuation Report for This Property
The Home Valuation Report is an in-depth analysis detailing your home's value as well as a comparison with similar homes in the area
Home Values in the Area
Average Home Value in this Area
Purchase History
| Date | Buyer | Sale Price | Title Company |
|---|---|---|---|
| Geisel Todd | -- | None Listed On Document | |
| Porter Jeffrey A | -- | Empire Title Co Springs Llc | |
| Hale Caitlin M | $571,000 | Empire Title Co Springs Llc | |
| Porter Jeffrey A | $80,000 | Unified Title Co | |
| Porter Jeffrey A | $166,000 | Unified Title Co | |
| Mungovan James L | -- | None Available | |
| Mungovan James L | $157,950 | None Available |
Source: Public Records
Mortgage History
| Date | Status | Borrower | Loan Amount |
|---|---|---|---|
| Closed | Geisel Todd | $590,000 | |
| Previous Owner | Hale Caitlin M | $549,337 | |
| Previous Owner | Porter Jeffrey A | $312,000 |
Source: Public Records
Tax History Compared to Growth
Tax History
| Year | Tax Paid | Tax Assessment Tax Assessment Total Assessment is a certain percentage of the fair market value that is determined by local assessors to be the total taxable value of land and additions on the property. | Land | Improvement |
|---|---|---|---|---|
| 2025 | $1,848 | $51,530 | -- | -- |
| 2024 | $1,685 | $48,250 | $18,400 | $29,850 |
| 2023 | $1,685 | $48,250 | $18,400 | $29,850 |
| 2022 | $1,377 | $30,670 | $14,760 | $15,910 |
| 2021 | $1,477 | $31,560 | $15,190 | $16,370 |
| 2020 | $1,321 | $27,430 | $12,720 | $14,710 |
| 2019 | $1,299 | $27,430 | $12,720 | $14,710 |
| 2018 | $1,263 | $25,960 | $9,760 | $16,200 |
| 2017 | $1,256 | $25,960 | $9,760 | $16,200 |
| 2016 | $1,188 | $24,510 | $24,510 | $0 |
| 2015 | $1,183 | $24,510 | $24,510 | $0 |
| 2014 | $1,197 | $24,510 | $24,510 | $0 |
Source: Public Records
Map
Nearby Homes
- 18150 Pinon Park Rd
- 18150 Pinon Park Rd Unit 199
- 18230 Cumbres Ct
- 17882 Gray Mare Ln
- 17814 Pinon Park Rd
- 20155 Saddle Blanket Ln
- 17095 Red Barn Rd Unit Lot 7
- 17090 Red Barn Rd
- 17015 Red Barn Rd Unit Lot 6
- 19650 Saddle Blanket Ln
- 16540 Mesquite Rd
- 18885 Prairie Breeze Point
- 17370 Sweet Rd
- 15550 Atlas Loop
- 18135 Spur Ranch Rd
- 16140 Sarita Cir
- 15930 Alta Plaza Cir
- 14770 Tiboria Loop
- 14775 Tiboria Loop
- 15805 Alta Plaza Cir
- 18805 Ackerley Heights
- 17850 Plains Edge Ct
- 18850 Pinon Park Rd
- 18910 Pinon Park Rd
- 17830 Plains Edge Ct
- 18810 Ackerley Heights
- 18810 Pinon Park Rd
- 17775 Lodgepole Rd
- 18110 Peyton Hwy
- 18110 Peyton Hwy
- 17895 Plains Edge Ct
- 19120 Pinon Park Rd
- 18710 Pinon Park Rd
- 17810 Plains Edge Ct
- 17875 Plains Edge Ct
- 18970 Pinon Park Rd
- 18905 Pinon Park Rd
- 19005 Pinon Park Rd
- 17855 Plains Edge Ct
- 18570 Pinon Park Rd
