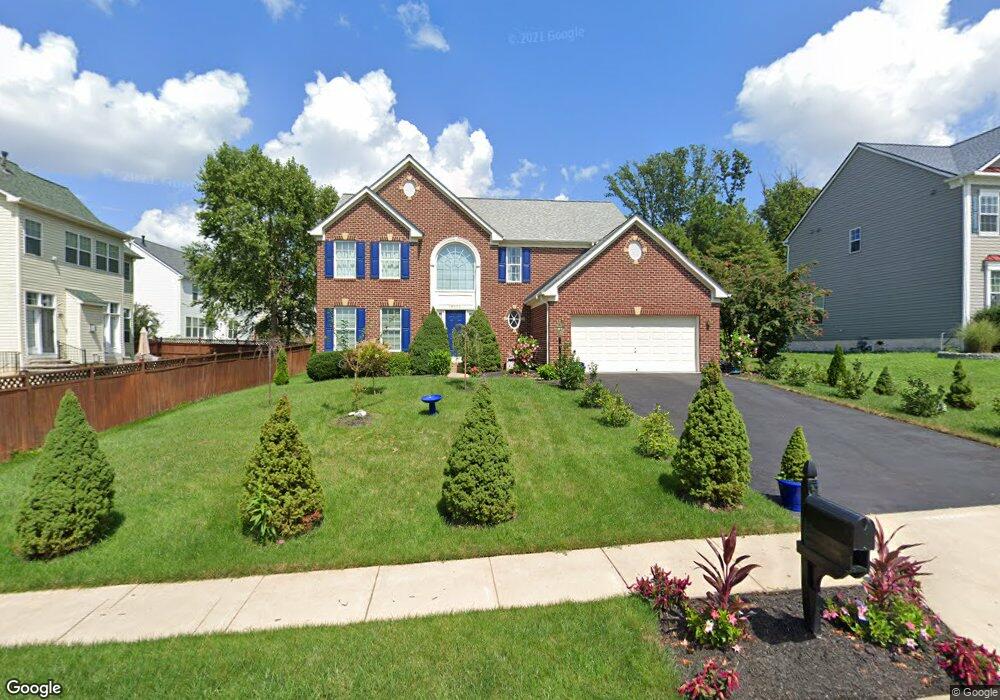18905 Rosings Way Triangle, VA 22172
Estimated Value: $705,735 - $731,000
4
Beds
3
Baths
4,270
Sq Ft
$168/Sq Ft
Est. Value
About This Home
This home is located at 18905 Rosings Way, Triangle, VA 22172 and is currently estimated at $717,184, approximately $167 per square foot. 18905 Rosings Way is a home located in Prince William County with nearby schools including Triangle Elementary School, Graham Park Middle School, and Potomac High School.
Ownership History
Date
Name
Owned For
Owner Type
Purchase Details
Closed on
Jan 14, 2020
Sold by
Wu Xian Min and Connorton Allen Wright
Bought by
Wu Xian Min and Connorton Allen Wright
Current Estimated Value
Purchase Details
Closed on
Oct 20, 2009
Sold by
Nvr Inc
Bought by
Wu Xian Min and Baker Phyllis Carter
Home Financials for this Owner
Home Financials are based on the most recent Mortgage that was taken out on this home.
Original Mortgage
$358,414
Outstanding Balance
$234,158
Interest Rate
5.09%
Mortgage Type
FHA
Estimated Equity
$483,026
Purchase Details
Closed on
Jul 17, 2009
Sold by
Brookfield Bolognese Llc
Bought by
Nvr Inc
Create a Home Valuation Report for This Property
The Home Valuation Report is an in-depth analysis detailing your home's value as well as a comparison with similar homes in the area
Home Values in the Area
Average Home Value in this Area
Purchase History
| Date | Buyer | Sale Price | Title Company |
|---|---|---|---|
| Wu Xian Min | -- | None Available | |
| Wu Xian Min | $414,425 | None Available | |
| Nvr Inc | $248,000 | None Available |
Source: Public Records
Mortgage History
| Date | Status | Borrower | Loan Amount |
|---|---|---|---|
| Open | Wu Xian Min | $358,414 |
Source: Public Records
Tax History Compared to Growth
Tax History
| Year | Tax Paid | Tax Assessment Tax Assessment Total Assessment is a certain percentage of the fair market value that is determined by local assessors to be the total taxable value of land and additions on the property. | Land | Improvement |
|---|---|---|---|---|
| 2025 | -- | $576,900 | $251,100 | $325,800 |
| 2024 | -- | $549,500 | $239,100 | $310,400 |
| 2023 | $5,557 | $534,100 | $232,100 | $302,000 |
| 2022 | $5,487 | $495,400 | $214,900 | $280,500 |
| 2021 | $4,997 | $414,000 | $179,100 | $234,900 |
| 2020 | $6,030 | $389,000 | $167,400 | $221,600 |
| 2019 | $5,941 | $383,300 | $165,700 | $217,600 |
| 2018 | $4,314 | $357,300 | $154,900 | $202,400 |
| 2017 | $4,264 | $344,300 | $148,900 | $195,400 |
| 2016 | $4,361 | $355,800 | $153,500 | $202,300 |
| 2015 | $4,095 | $374,700 | $161,600 | $213,100 |
| 2014 | $4,095 | $326,500 | $140,500 | $186,000 |
Source: Public Records
Map
Nearby Homes
- 18776 Pier Trail Dr
- 3403 Logstone Dr
- 3313 Lady Catherine Cir
- 19007 Red Oak Ln
- 18905 Red Oak Ln
- 3582 Lions Field Rd
- 3320 Mccorkle Ct
- 3589 Clinton Ross Ct
- 19127 Windsor Rd
- 18550 Kerill Rd
- 3671 Expedition Dr
- 19227 Cardinal Heights Rd
- 3318 Barnetts Crossing Place
- 3746 Katie Place
- 3203 Riverview Dr
- 3209 Riverview Dr
- 3508 Germainia Ct
- 18820 Fuller Heights Rd
- 18318 Sharon Rd
- 18324 Nob Hill Dr
- 18909 Rosings Way
- 18805 Pier Trail Dr
- 18799 Pier Trail Dr
- 18795 Pier Trail Dr
- 18913 Rosings Way
- 18815 Pier Trail Dr
- Rosings Way
- 18904 Rosings Way
- 18917 Rosings Way
- 18908 Rosings Way
- 18783 Pier Trail Dr
- 0 Potomac Crest Dr
- 18912 Rosings Way
- 18806 Pier Trail Dr
- 18802 Pier Trail Dr
- 18819 Pier Trail Dr
- 18810 Pier Trail Dr
- 18798 Pier Trail Dr
- 18921 Rosings Way
- 18916 Rosings Way
