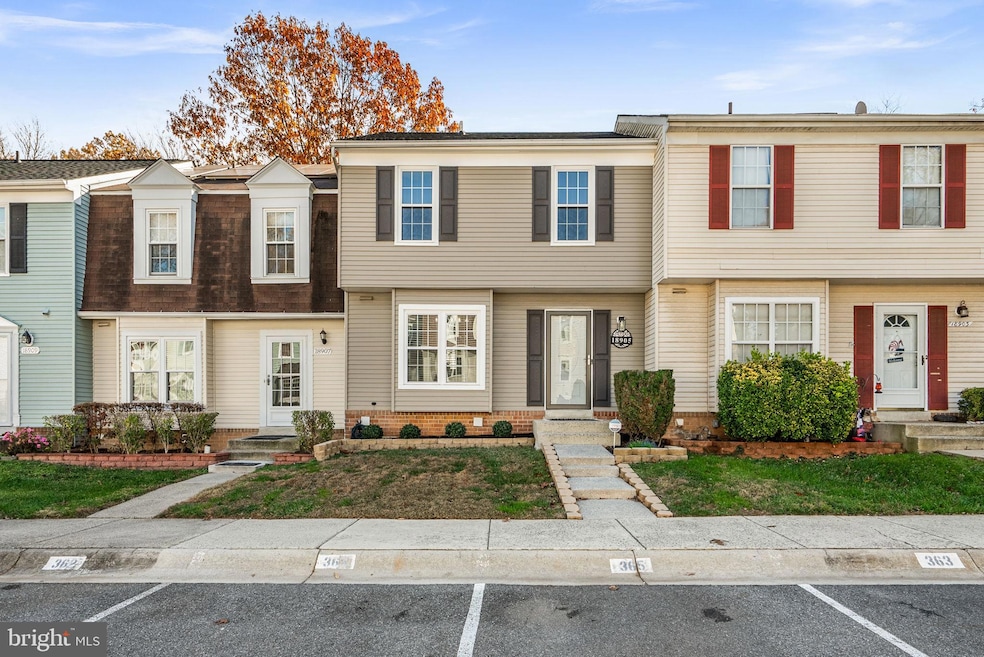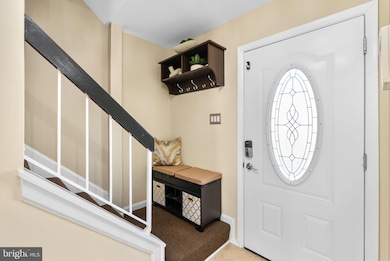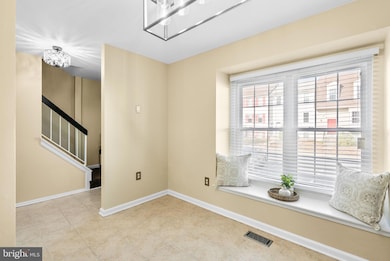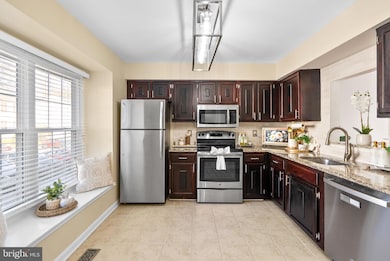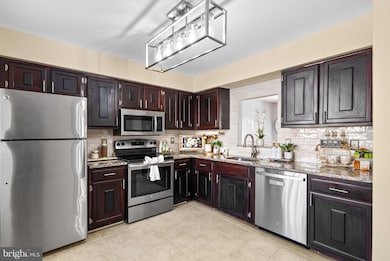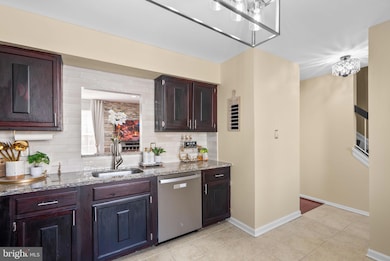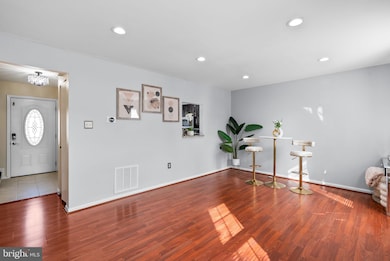
18905 Treebranch Terrace Germantown, MD 20874
Estimated payment $2,517/month
Highlights
- Very Popular Property
- Eat-In Gourmet Kitchen
- Recreation Room
- Roberto W. Clemente Middle Rated A-
- Colonial Architecture
- Traditional Floor Plan
About This Home
Beautiful townhome that has been meticulously maintained with many custom upgrades completed by the current owner. Natural sunlight in every room makes this home bright and cherry. The 2025 updates include a new roof, new carpet in the basement, new kitchen backsplash and fresh paint. Both bathrooms have been renovated as well. Additional updates have been completed through the years including replacement windows and are listed separately along with the disclosures. The kitchen has a large bay window with a window seat. Granite countertops and stainless steel appliances in addition to plenty of cabinet space make this kitchen ideal for informal and formal meal preparation. The living room/dining room area has been tastefully updated as well, including an accent stone wall and floating shelves. The upper level presents 3 spacious bedrooms with generous closets. The lower level has a half bath, fireplace, recreation room with built-ins, and a laundry room. The walkout exit provides access to the fenced rear yard. Close to commuter routes and shopping - great location. Don't miss it! This one won't last long.
Listing Agent
(240) 498-3424 sharonledbetter@gmail.com Weichert, REALTORS License #573900 Listed on: 11/11/2025

Townhouse Details
Home Type
- Townhome
Est. Annual Taxes
- $3,850
Year Built
- Built in 1982
Lot Details
- 1,742 Sq Ft Lot
- Back Yard Fenced
- Property is in excellent condition
HOA Fees
- $88 Monthly HOA Fees
Home Design
- Colonial Architecture
- Vinyl Siding
Interior Spaces
- Property has 3 Levels
- Traditional Floor Plan
- Built-In Features
- Ceiling Fan
- Recessed Lighting
- Corner Fireplace
- Wood Burning Fireplace
- Window Treatments
- Living Room
- Recreation Room
- Home Security System
- Attic
Kitchen
- Eat-In Gourmet Kitchen
- Electric Oven or Range
- Range Hood
- Dishwasher
- Upgraded Countertops
- Disposal
Flooring
- Carpet
- Laminate
- Concrete
- Ceramic Tile
Bedrooms and Bathrooms
- 3 Bedrooms
- Bathtub with Shower
Laundry
- Laundry on lower level
- Dryer
- Washer
Finished Basement
- Heated Basement
- Walk-Out Basement
- Connecting Stairway
- Interior and Exterior Basement Entry
- Basement Windows
Parking
- 2 Open Parking Spaces
- 2 Parking Spaces
- Parking Lot
- 2 Assigned Parking Spaces
Location
- Suburban Location
Utilities
- Heat Pump System
- Vented Exhaust Fan
- Electric Water Heater
Listing and Financial Details
- Tax Lot 65
- Assessor Parcel Number 160902154114
Community Details
Overview
- Association fees include trash, management
- Germanton View Community
- Germantown View Subdivision
Amenities
- Common Area
Security
- Storm Doors
- Carbon Monoxide Detectors
- Fire and Smoke Detector
Map
Home Values in the Area
Average Home Value in this Area
Tax History
| Year | Tax Paid | Tax Assessment Tax Assessment Total Assessment is a certain percentage of the fair market value that is determined by local assessors to be the total taxable value of land and additions on the property. | Land | Improvement |
|---|---|---|---|---|
| 2025 | $3,448 | $296,567 | -- | -- |
| 2024 | $3,448 | $268,633 | $0 | $0 |
| 2023 | $3,800 | $240,700 | $110,000 | $130,700 |
| 2022 | $2,250 | $236,900 | $0 | $0 |
| 2021 | $1,732 | $233,100 | $0 | $0 |
| 2020 | $2,096 | $229,300 | $100,000 | $129,300 |
| 2019 | $2,006 | $222,167 | $0 | $0 |
| 2018 | $1,923 | $215,033 | $0 | $0 |
| 2017 | $1,886 | $207,900 | $0 | $0 |
| 2016 | $1,878 | $201,133 | $0 | $0 |
| 2015 | $1,878 | $194,367 | $0 | $0 |
| 2014 | $1,878 | $187,600 | $0 | $0 |
Property History
| Date | Event | Price | List to Sale | Price per Sq Ft |
|---|---|---|---|---|
| 11/11/2025 11/11/25 | For Sale | $400,000 | -- | $276 / Sq Ft |
Purchase History
| Date | Type | Sale Price | Title Company |
|---|---|---|---|
| Deed | $191,900 | -- | |
| Deed | $315,000 | -- | |
| Deed | $315,000 | -- | |
| Deed | $315,000 | -- |
Mortgage History
| Date | Status | Loan Amount | Loan Type |
|---|---|---|---|
| Previous Owner | $63,000 | Stand Alone Second | |
| Previous Owner | $252,000 | Purchase Money Mortgage | |
| Previous Owner | $252,000 | Purchase Money Mortgage |
About the Listing Agent

Sharon is a former Civil Engineer which has helped tremendously in her real estate career. She has lived in Germantown since 1999. Before moving to Germantown, she resided in Gaithersburg, Rockville, and Silver Spring. She is originally from Washington, DC. Currently, her neighborhood is within walking distance of her office, a community that is centrally located in the I-270 technology corridor.
By collaborating closely with her clients and meeting them before beginning the buying or
Sharon's Other Listings
Source: Bright MLS
MLS Number: MDMC2207548
APN: 09-02154114
- 13007 Climbing Ivy Dr
- 13001 Robins Nest Terrace
- 18800 Pine Ridge Ln
- 18919 Pine Ridge Ln Unit 103
- 13104 Cherry Bend Terrace
- 13225 Lake Geneva Way
- 19115 Grotto Ln
- 18636 Mustard Seed Ct
- 19141 Grotto Ln
- 18913 Porterfield Way
- 18719 Harmony Woods Ln
- 18928 Fountain Hills Dr
- 19205 Liberty Mill Rd
- 19115 Liberty Mill Rd
- 18801 Sparkling Water Dr Unit 202
- 18708 Lake Mary Celeste Ln
- 18809 Sparkling Water Dr Unit T3
- 18810 Lake Placid Ln
- 13417 Rising Sun Ln
- 13304 Rising Sun Ln
- 19001 Grotto Ln
- 25 Cherry Bend Ct
- 18605 Turmeric Ct
- 18704 Harmony Woods Ln
- 19028 Noble Oak Dr
- 18701 Sparkling Water Dr Unit H
- 12622 Grey Eagle Ct
- 18832 Bent Willow Cir
- 18825 Sparkling Water Dr Unit F
- 18815 Sparkling Water Dr Unit O
- 13400 Fountain Club Dr
- 13331 Rushing Water Way
- 19228 Circle Gate Dr
- 18815 Sparkling Water Dr Unit G
- 19207 Misty Meadow Terrace
- 18818 Liberty Mill Rd
- 18420 Point Seneca Place Unit BEDROOM 2
- 12815 Sutherby Ln
- 18310 Timko Ln
- 18322 Woodhouse Ln
