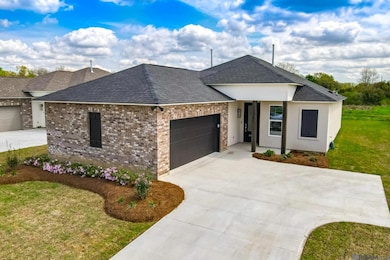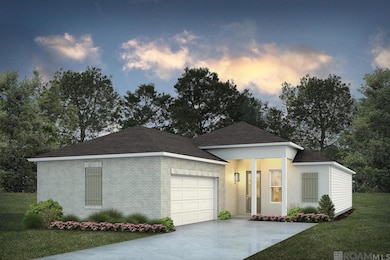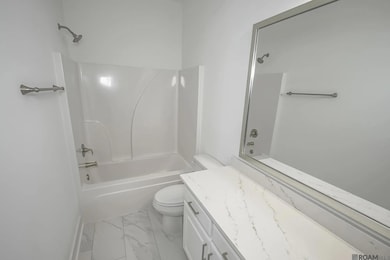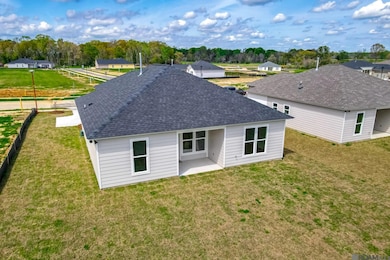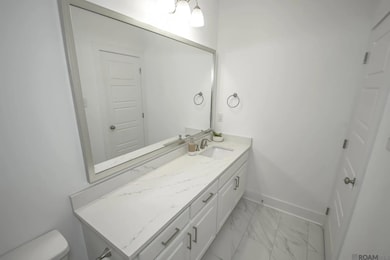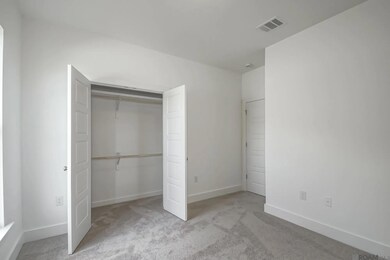18906 Pharlap Way Zachary, LA 70791
Estimated payment $1,778/month
Highlights
- New Construction
- Corner Lot
- Double Vanity
- Rollins Place Elementary School Rated A-
- Porch
- Walk-In Closet
About This Home
Estimated completion: complete and ready to move in Welcome to the newest addition to Zachary, LA, Cheval Trails. The Alvarez Construction community features homes ranging from 1,547 sq ft to 2,464 sq ft, perfect for any family. With these homes come many modern amenities, including a doorbell camera for added security. All homes come with a WiFi-enabled SmartHome management hub that includes 3 months of free monitoring. All homes also have a wireless smoke/heat combination detector and a WiFi-enabled thermostat with moisture controls and an advanced filtration system. With all of these smart home features, this community is sure to be the perfect place to call home. Come take a tour and see for yourself why our community is the perfect place for you and your family. The Columbus is a single-story, 1,690 sq ft, 4 bedroom 2 bathroom plan that features an open living area with 10’ ceilings. The kitchen features a large island and is open to the living room and the dining room. The large owner’s suite has windows to the backyard, an ensuite attached bath with double vanities, a walk-in shower, a separate garden tub, WC, and a spacious walk-in closet. Bedrooms 3 and 4 are located at the front of the home and bedroom 2 is located off of the dining room to offer a more private feel. Bathroom 2 is located in the same hallway as the utility room and bedroom 3. Included upgrades: premium corner lot, electrical floor outlet in the living room, kitchen wall cabinets to ceiling, kitchen trash can pull out drawer with 2 bins, cabinet hardware upgrade level 2, custom tile shower in the owner's bath, wood framed mirrors in all bathrooms, vinyl flooring in all common areas & the owner's suite/closet, tiel level 3 in all wet areas, 3cm quartz level 2 countertops throughout, fireplace tile level 2, underground irrigation system & a stainless steel refrigerator.
Home Details
Home Type
- Single Family
Est. Annual Taxes
- $455
Year Built
- Built in 2024 | New Construction
Lot Details
- 7,405 Sq Ft Lot
- Lot Dimensions are 60x125
- Landscaped
- Corner Lot
HOA Fees
- $54 Monthly HOA Fees
Home Design
- Hip Roof Shape
- Gable Roof Shape
- Brick Exterior Construction
- Frame Construction
- Shingle Roof
Interior Spaces
- 1,690 Sq Ft Home
- 1-Story Property
- Ceiling height of 9 feet or more
- Factory Built Fireplace
- Attic Access Panel
- Washer and Electric Dryer Hookup
Kitchen
- Oven
- Gas Cooktop
- Microwave
- Dishwasher
- Disposal
Flooring
- Carpet
- Vinyl
Bedrooms and Bathrooms
- 4 Bedrooms
- En-Suite Bathroom
- Walk-In Closet
- 2 Full Bathrooms
- Double Vanity
- Separate Shower
Home Security
- Home Security System
- Fire and Smoke Detector
Parking
- 2 Car Garage
- Garage Door Opener
Outdoor Features
- Exterior Lighting
- Porch
Utilities
- Cooling Available
- Heating System Uses Gas
Listing and Financial Details
- Home warranty included in the sale of the property
Community Details
Overview
- Association fees include common areas, maint subd entry hoa
- Built by Alvarez Construction Co., Inc.
- Cheval Trails Subdivision, Columbus Floorplan
Recreation
- Park
Map
Home Values in the Area
Average Home Value in this Area
Tax History
| Year | Tax Paid | Tax Assessment Tax Assessment Total Assessment is a certain percentage of the fair market value that is determined by local assessors to be the total taxable value of land and additions on the property. | Land | Improvement |
|---|---|---|---|---|
| 2024 | $455 | $3,500 | $3,500 | $0 |
| 2023 | $455 | $500 | $500 | $0 |
Property History
| Date | Event | Price | List to Sale | Price per Sq Ft |
|---|---|---|---|---|
| 07/02/2025 07/02/25 | Pending | -- | -- | -- |
| 06/20/2025 06/20/25 | For Rent | $2,400 | 0.0% | -- |
| 04/16/2025 04/16/25 | Price Changed | $321,990 | +2.2% | $191 / Sq Ft |
| 04/01/2025 04/01/25 | For Sale | $314,990 | 0.0% | $186 / Sq Ft |
| 01/20/2025 01/20/25 | Pending | -- | -- | -- |
| 12/09/2024 12/09/24 | For Sale | $314,990 | -- | $186 / Sq Ft |
Source: Greater Baton Rouge Association of REALTORS®
MLS Number: 2024022072
APN: 30853001
- 18926 Pharlap Way
- 1556 Frankel Ave
- 18966 Pharlap Way
- 1555 Frankel Ave
- 1545 Frankel Ave
- 19008 Pharlap Way
- 1536 Frankel Ave
- 1535 Frankel Ave
- 19018 Pharlap Way
- 1526 Frankel Ave
- 19002 Frankel Ave
- 18960 Frankel Ave
- Nolana IV A Plan at Lake Haven
- Manet II A Plan at Lake Haven
- Dogwood IV A Plan at Lake Haven
- Lasalle V B Plan at Lake Haven
- Roses V A Plan at Lake Haven
- Manet II B Plan at Lake Haven
- Sycamore IV A Plan at Lake Haven
- Yucca III A Plan at Lake Haven

