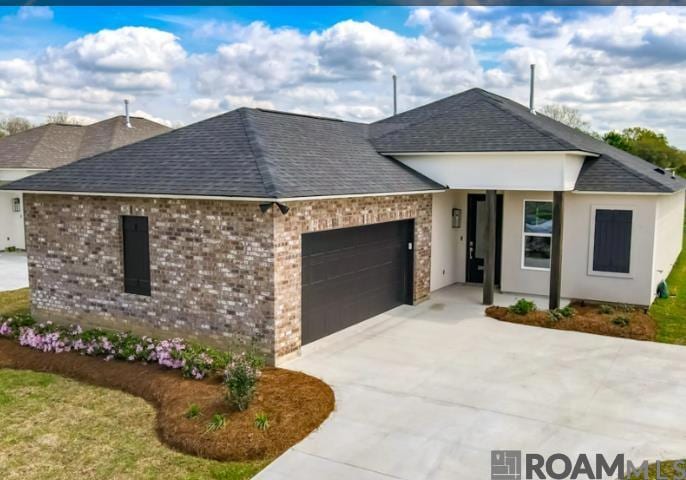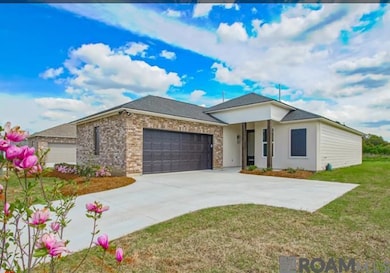18906 Pharlap Way Zachary, LA 70791
Highlights
- New Construction
- Soaking Tub
- Walk-In Closet
- Rollins Place Elementary School Rated A-
- Crown Molding
- Cooling Available
About This Home
Brand New 4 bedroom 2 bathroom plan that features an open living area with 10’ ceilings. The kitchen features a large island and is open to the living room and the dining room. The large owner’s suite has windows to the backyard, an ensuite attached bath with double vanities, a walk-in shower, a separate garden tub, WC, and a spacious walk-in closet. Bedrooms 3 and 4 are located at the front of the home, and bedroom 2 is located off of the living room to offer a more private feel. Bathroom 2 is located in the same hallway as the utility room and bedroom 3. There is a 2-car garage that enters into the hallway with the utility room.
Home Details
Home Type
- Single Family
Est. Annual Taxes
- $455
Year Built
- Built in 2025 | New Construction
Lot Details
- 6,534 Sq Ft Lot
- Landscaped
Parking
- Garage
Home Design
- Brick Exterior Construction
- Frame Construction
Interior Spaces
- 1,683 Sq Ft Home
- Crown Molding
- Ceiling height of 9 feet or more
- Ceiling Fan
- Gas Log Fireplace
- Carpet
- Washer and Dryer Hookup
Kitchen
- Gas Cooktop
- Microwave
- Dishwasher
- Disposal
Bedrooms and Bathrooms
- 4 Bedrooms
- En-Suite Bathroom
- Walk-In Closet
- 2 Full Bathrooms
- Soaking Tub
Additional Features
- Open Patio
- Cooling Available
Community Details
Overview
- Cheval Trails Subdivision
Pet Policy
- No Pets Allowed
Map
Source: Greater Baton Rouge Association of REALTORS®
MLS Number: 2025011581
APN: 30853001
- 18926 Pharlap Way
- 1556 Frankel Ave
- 18966 Pharlap Way
- 1555 Frankel Ave
- 1545 Frankel Ave
- 19008 Pharlap Way
- 1536 Frankel Ave
- 1535 Frankel Ave
- 19018 Pharlap Way
- 1526 Frankel Ave
- 19002 Frankel Ave
- 18960 Frankel Ave
- Nolana IV A Plan at Lake Haven
- Manet II A Plan at Lake Haven
- Dogwood IV A Plan at Lake Haven
- Lasalle V B Plan at Lake Haven
- Roses V A Plan at Lake Haven
- Manet II B Plan at Lake Haven
- Sycamore IV A Plan at Lake Haven
- Yucca III A Plan at Lake Haven
- 18965 Pharlap Way
- 1832 Marshall Jones Sr Ave
- 872 Meadow Glen Ave
- 1833 Marshall Jones Sr Ave
- 1306 Pine Bluff Ave
- 20051 Old Scenic Hwy
- 1274 Haymarket St
- 1307 Americana Blvd
- 2452 Creek Hollow Ave
- 4252 Wilderness Run Dr
- 1185 Americana Blvd
- 20822 Great Plains Ave
- 4546 Lupine St
- 4158 Florida St
- 16119 Loussier Dr
- 2568 Middle Towne Rd
- 2701 Old Towne Rd
- 620 Lambot Ave
- 734 Lambot Ave
- 3031 Audubon Ct


