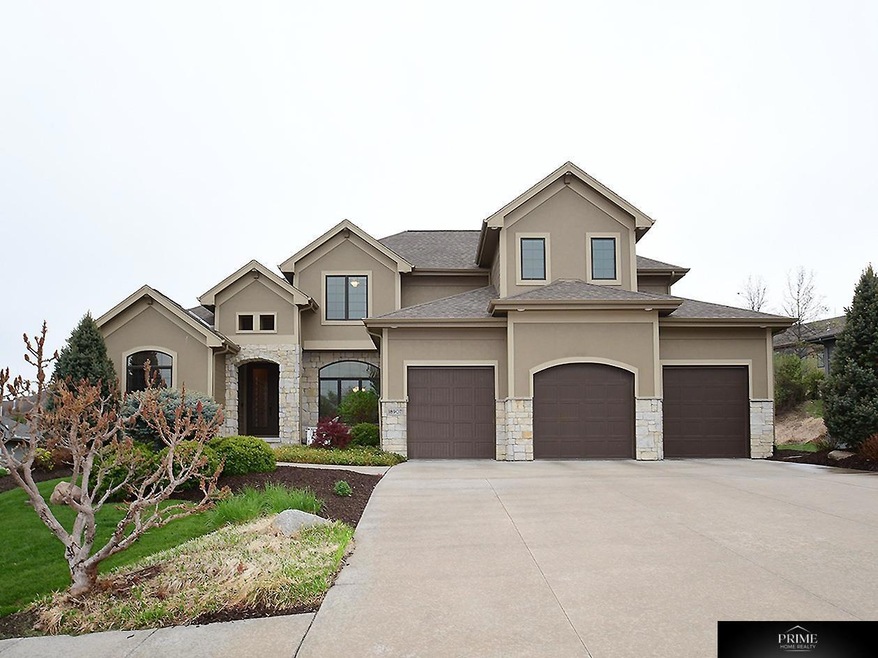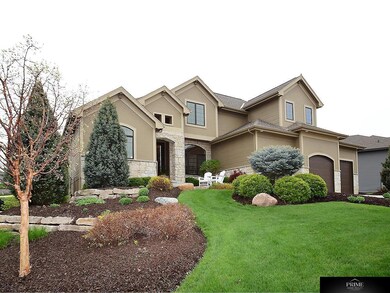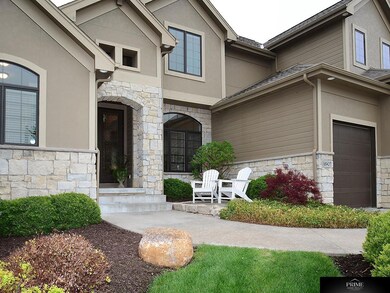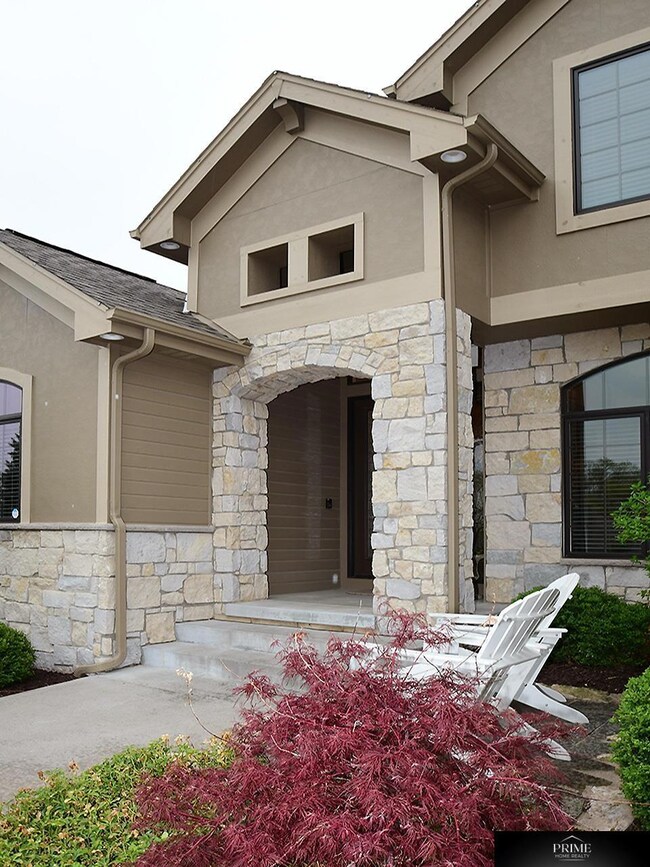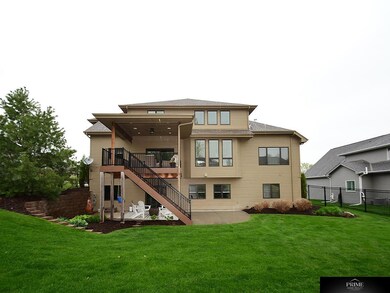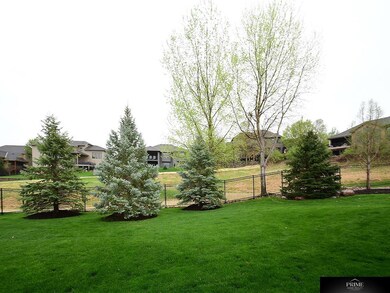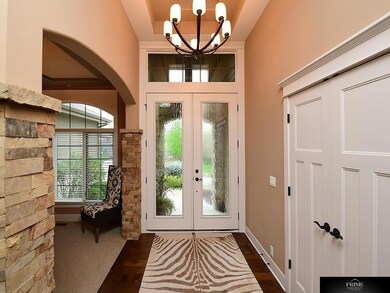
18907 Nicholas St Elkhorn, NE 68022
Highlights
- Second Kitchen
- Spa
- Engineered Wood Flooring
- West Dodge Station Elementary School Rated A
- Covered Deck
- Whirlpool Bathtub
About This Home
As of July 2023Prepare to be impressed! This beautiful Five Fountains 1.5 story has everything you want in a home! Spacious open kitchen with granite counters, extra-large center island, top of the line appliances, wood floors, walk in pantry, and an abundance of cabinet and counter space. Family size informal dining area and formal dining as well. Main floor laundry with adjoining mud room. Stately stone fireplace in living room. Sound system. Large 2nd floor living area and 2nd floor additional laundry room. All bedrooms with large walk in closets. Fabulous Primary suite with beamed ceilings, whirlpool tub, large tiled shower, double vanities and an extra-large walk in closet.3 car thermostat controlled heated garage. Finished lower level with a 2nd kitchen, wine room, extra-large exercise room or possible 5th bedroom. Fenced in back yard, Timbertech covered deck with sun screens, over 100k of landscaping. Wired with electrical box for Hot Tub. Maintained and well cared for by original owners!
Home Details
Home Type
- Single Family
Est. Annual Taxes
- $15,393
Year Built
- Built in 2014
Lot Details
- 0.27 Acre Lot
- Lot Dimensions are 98 x 150
- Property is Fully Fenced
- Aluminum or Metal Fence
- Sprinkler System
HOA Fees
- $54 Monthly HOA Fees
Parking
- 3 Car Attached Garage
- Heated Garage
- Garage Door Opener
Home Design
- Composition Roof
- Concrete Perimeter Foundation
- Stucco
- Stone
Interior Spaces
- 1.5-Story Property
- Wet Bar
- Ceiling height of 9 feet or more
- Ceiling Fan
- Window Treatments
- Living Room with Fireplace
- Formal Dining Room
- Home Gym
Kitchen
- Second Kitchen
- Oven or Range
- Cooktop
- Microwave
- Dishwasher
- Disposal
Flooring
- Engineered Wood
- Wall to Wall Carpet
- Ceramic Tile
- Luxury Vinyl Plank Tile
- Luxury Vinyl Tile
Bedrooms and Bathrooms
- 4 Bedrooms
- Walk-In Closet
- Dual Sinks
- Whirlpool Bathtub
- Shower Only
- Spa Bath
Partially Finished Basement
- Walk-Out Basement
- Sump Pump
- Basement Windows
Outdoor Features
- Spa
- Covered Deck
- Covered patio or porch
Schools
- West Dodge Station Elementary School
- Elkhorn Middle School
- Elkhorn High School
Utilities
- Humidifier
- Forced Air Zoned Heating and Cooling System
- Heating System Uses Gas
- Cable TV Available
Community Details
- Association fees include lake, common area maintenance
- Five Fountains Subdivision
Listing and Financial Details
- Assessor Parcel Number 1039985316
Ownership History
Purchase Details
Home Financials for this Owner
Home Financials are based on the most recent Mortgage that was taken out on this home.Purchase Details
Purchase Details
Home Financials for this Owner
Home Financials are based on the most recent Mortgage that was taken out on this home.Purchase Details
Home Financials for this Owner
Home Financials are based on the most recent Mortgage that was taken out on this home.Similar Homes in the area
Home Values in the Area
Average Home Value in this Area
Purchase History
| Date | Type | Sale Price | Title Company |
|---|---|---|---|
| Deed | $825,000 | Midwest Title | |
| Interfamily Deed Transfer | -- | None Available | |
| Warranty Deed | $605,000 | Dri Title & Escrow | |
| Warranty Deed | $85,000 | None Available |
Mortgage History
| Date | Status | Loan Amount | Loan Type |
|---|---|---|---|
| Open | $300,000 | New Conventional | |
| Previous Owner | $418,000 | New Conventional | |
| Previous Owner | $460,000 | New Conventional | |
| Previous Owner | $423,750 | Construction |
Property History
| Date | Event | Price | Change | Sq Ft Price |
|---|---|---|---|---|
| 07/18/2023 07/18/23 | Sold | $825,000 | -0.6% | $191 / Sq Ft |
| 05/18/2023 05/18/23 | Pending | -- | -- | -- |
| 05/12/2023 05/12/23 | For Sale | $829,900 | +37.2% | $192 / Sq Ft |
| 11/14/2014 11/14/14 | Sold | $604,751 | +6.3% | $179 / Sq Ft |
| 08/11/2014 08/11/14 | Pending | -- | -- | -- |
| 04/07/2014 04/07/14 | For Sale | $569,000 | -- | $168 / Sq Ft |
Tax History Compared to Growth
Tax History
| Year | Tax Paid | Tax Assessment Tax Assessment Total Assessment is a certain percentage of the fair market value that is determined by local assessors to be the total taxable value of land and additions on the property. | Land | Improvement |
|---|---|---|---|---|
| 2023 | $16,853 | $670,300 | $75,000 | $595,300 |
| 2022 | $15,393 | $554,300 | $75,000 | $479,300 |
| 2021 | $15,574 | $554,300 | $75,000 | $479,300 |
| 2020 | $15,913 | $563,100 | $75,000 | $488,100 |
| 2019 | $15,730 | $563,100 | $75,000 | $488,100 |
| 2018 | $15,768 | $563,100 | $75,000 | $488,100 |
| 2017 | $15,167 | $563,100 | $75,000 | $488,100 |
| 2016 | $15,167 | $542,600 | $85,000 | $457,600 |
| 2015 | $954 | $488,800 | $93,500 | $395,300 |
| 2014 | $954 | $34,000 | $34,000 | $0 |
Agents Affiliated with this Home
-

Seller's Agent in 2023
Van Deeb
Prime Home Realty
(402) 680-8448
6 in this area
71 Total Sales
-
J
Buyer's Agent in 2023
Jerod Tabor
NP Dodge Real Estate Sales, Inc.
2 in this area
10 Total Sales
-

Seller's Agent in 2014
Kylie Caniglia Larsen
BHHS Ambassador Real Estate
(402) 681-6733
18 in this area
46 Total Sales
Map
Source: Great Plains Regional MLS
MLS Number: 22309975
APN: 3998-5316-10
- 1201 N 192nd St
- 18817 Lafayette Ave
- 18733 Indiana St
- 18652 Webster Cir
- 4809 S 223rd Plaza
- 22710 O Plaza
- 5035 S 223rd Plaza
- 1415 N 185th St
- 19015 Blondo St
- 18880 Patrick Cir
- 19037 Morrissey Cir
- 1006 Elk Ridge Dr
- 914 Elk Ridge Dr
- 19003 Morrissey Cir
- 19606 Charles Cir
- 5406 N 186th St
- 5402 N 186th St
- 2203 N 188th Ave
- 18411 Patrick Ave
- 5255 N 196th St
