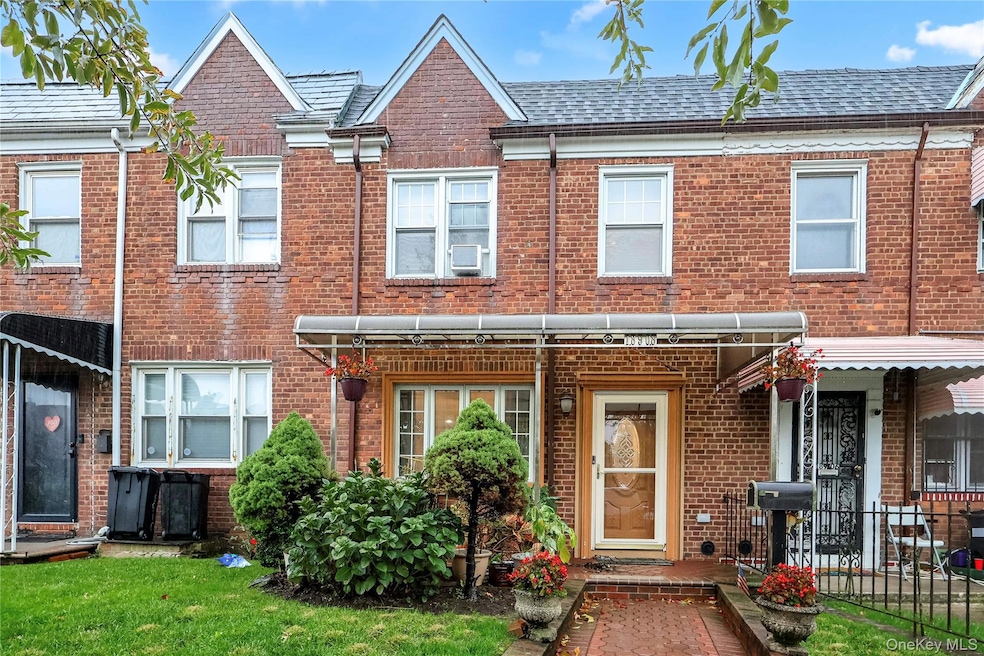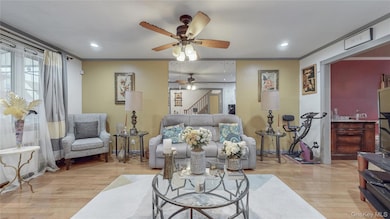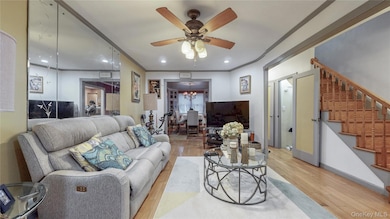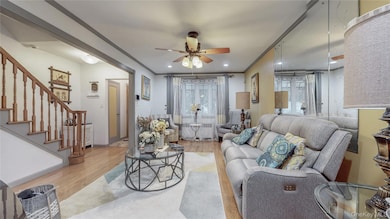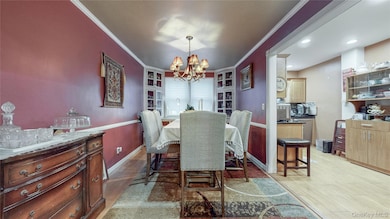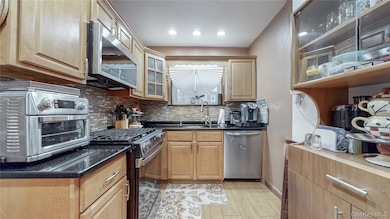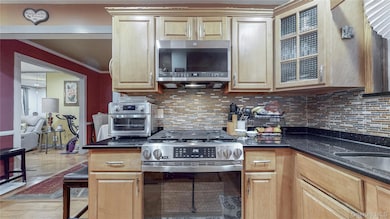18908 114th Rd Saint Albans, NY 11412
Saint Albans NeighborhoodEstimated payment $3,875/month
Highlights
- Open Floorplan
- Formal Dining Room
- 1 Car Garage
- Granite Countertops
About This Home
Welcome to this absolutely gorgeous one-family home in St. Albans!
As you enter, you’re greeted by an inviting living room that flows seamlessly into a formal dining area — perfect for family gatherings and entertaining guests. The updated kitchen features granite countertops, stainless steel appliances, and a dishwasher for your convenience. A stylish half bath completes the main floor, adding ease and functionality for you and your visitors. Upstairs, you’ll find three comfortable bedrooms and a beautifully finished full bathroom. The home also includes a fully finished basement with a walk-out entrance leading to the backyard, where you’ll find your private driveway and one-car garage. This home has everything you need — modern updates, great space, and a move-in-ready condition. Just pack your bags and make it yours!
Listing Agent
RE/MAX City Square Brokerage Phone: 718-570-7690 License #10301218570 Listed on: 11/03/2025

Home Details
Home Type
- Single Family
Est. Annual Taxes
- $4,689
Year Built
- Built in 1950
Lot Details
- 1,800 Sq Ft Lot
Parking
- 1 Car Garage
- Private Parking
- Driveway
Home Design
- Brick Exterior Construction
Interior Spaces
- 1,296 Sq Ft Home
- Open Floorplan
- Formal Dining Room
Kitchen
- Oven
- Dishwasher
- Granite Countertops
Bedrooms and Bathrooms
- 3 Bedrooms
Laundry
- Dryer
- Washer
Finished Basement
- Walk-Out Basement
- Basement Fills Entire Space Under The House
Schools
- Ps 36 St Albans Elementary School
- Cambria Heights Academy Middle School
- Cambria Heights Academy High School
Utilities
- Cooling System Mounted To A Wall/Window
- Heating System Uses Natural Gas
- Phone Available
- Cable TV Available
Listing and Financial Details
- Assessor Parcel Number 10394-0018
Map
Home Values in the Area
Average Home Value in this Area
Tax History
| Year | Tax Paid | Tax Assessment Tax Assessment Total Assessment is a certain percentage of the fair market value that is determined by local assessors to be the total taxable value of land and additions on the property. | Land | Improvement |
|---|---|---|---|---|
| 2025 | $4,356 | $24,473 | $5,769 | $18,704 |
| 2024 | $4,368 | $23,090 | $6,522 | $16,568 |
| 2023 | $4,356 | $23,090 | $5,845 | $17,245 |
| 2022 | $4,203 | $31,800 | $9,660 | $22,140 |
| 2021 | $4,253 | $32,280 | $9,660 | $22,620 |
| 2020 | $4,021 | $29,340 | $9,660 | $19,680 |
| 2019 | $3,732 | $25,800 | $9,660 | $16,140 |
| 2018 | $3,625 | $19,242 | $9,303 | $9,939 |
| 2017 | $3,521 | $18,744 | $9,611 | $9,133 |
| 2016 | $3,291 | $18,744 | $9,611 | $9,133 |
| 2015 | $1,913 | $16,995 | $9,418 | $7,577 |
| 2014 | $1,913 | $16,035 | $8,568 | $7,467 |
Property History
| Date | Event | Price | List to Sale | Price per Sq Ft |
|---|---|---|---|---|
| 12/03/2025 12/03/25 | Price Changed | $665,000 | +2.3% | $513 / Sq Ft |
| 12/02/2025 12/02/25 | Pending | -- | -- | -- |
| 11/03/2025 11/03/25 | For Sale | $650,000 | -- | $502 / Sq Ft |
Source: OneKey® MLS
MLS Number: 931746
APN: 10394-0018
- 190-10 114th Dr
- 188-31 Lewiston Ave
- 188-45 Quencer Rd
- 191-34 114th Rd
- 19144 113th Rd
- 18833 Keeseville Ave
- 191-47 114th Dr
- 18918 Tioga Dr
- 191-40 112th Rd
- 188-25 Mangin Ave
- 18823 Mangin Ave
- 194-23 114th Rd
- 187-15 Tioga Dr
- 19427 Murdock Ave
- 187-13 Quencer Rd
- 19431 114th Rd
- 19432 113th Rd
- 194-42 Murdock Ave
- 191-68 115th Rd
- 19445 Murdock Ave
