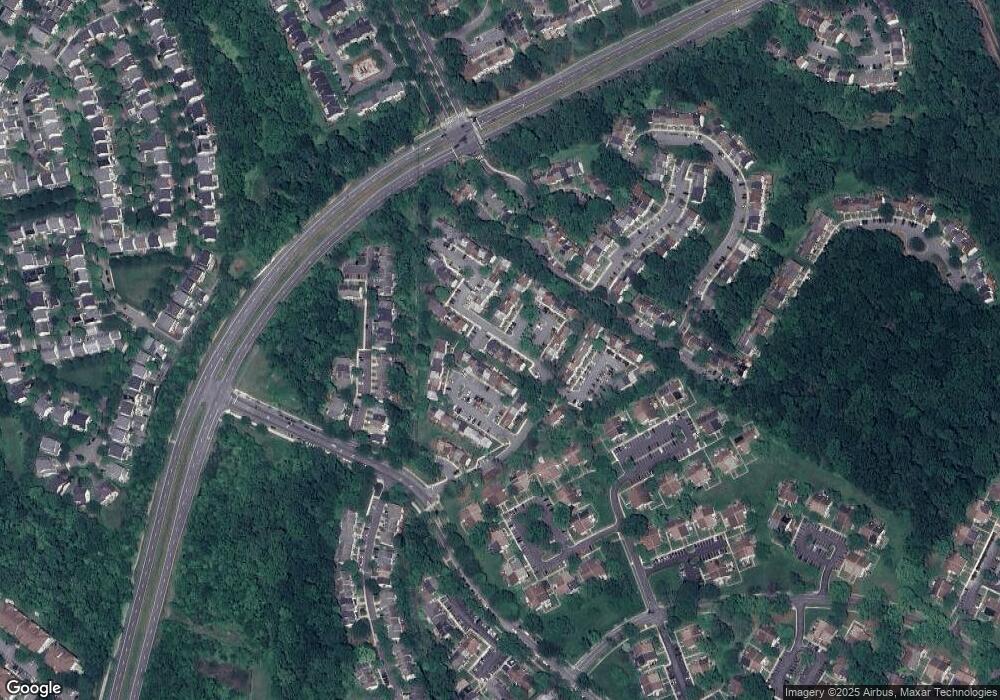18908 Pine Ridge Ln Unit 62 Germantown, MD 20874
Estimated Value: $334,000 - $359,000
4
Beds
3
Baths
960
Sq Ft
$366/Sq Ft
Est. Value
About This Home
This home is located at 18908 Pine Ridge Ln Unit 62, Germantown, MD 20874 and is currently estimated at $350,889, approximately $365 per square foot. 18908 Pine Ridge Ln Unit 62 is a home located in Montgomery County with nearby schools including Clopper Mill Elementary, Roberto W. Clemente Middle, and Northwest High School.
Ownership History
Date
Name
Owned For
Owner Type
Purchase Details
Closed on
Apr 9, 2009
Sold by
Millett Michael F
Bought by
Nolivos Jose V
Current Estimated Value
Purchase Details
Closed on
Jul 16, 2004
Sold by
Albertson Ronald C
Bought by
Millett Michael F
Create a Home Valuation Report for This Property
The Home Valuation Report is an in-depth analysis detailing your home's value as well as a comparison with similar homes in the area
Home Values in the Area
Average Home Value in this Area
Purchase History
| Date | Buyer | Sale Price | Title Company |
|---|---|---|---|
| Nolivos Jose V | $170,000 | -- | |
| Millett Michael F | $205,000 | -- |
Source: Public Records
Tax History Compared to Growth
Tax History
| Year | Tax Paid | Tax Assessment Tax Assessment Total Assessment is a certain percentage of the fair market value that is determined by local assessors to be the total taxable value of land and additions on the property. | Land | Improvement |
|---|---|---|---|---|
| 2025 | $3,129 | $261,667 | -- | -- |
| 2024 | $3,129 | $238,333 | $0 | $0 |
| 2023 | $2,839 | $215,000 | $64,500 | $150,500 |
| 2022 | $1,719 | $213,333 | $0 | $0 |
| 2021 | $2,640 | $211,667 | $0 | $0 |
| 2020 | $2,598 | $210,000 | $63,000 | $147,000 |
| 2019 | $2,586 | $210,000 | $63,000 | $147,000 |
| 2018 | $6,494 | $210,000 | $63,000 | $147,000 |
| 2017 | $1,827 | $210,000 | $0 | $0 |
| 2016 | $2,070 | $196,667 | $0 | $0 |
| 2015 | $2,070 | $183,333 | $0 | $0 |
| 2014 | $2,070 | $170,000 | $0 | $0 |
Source: Public Records
Map
Nearby Homes
- 18800 Pine Ridge Ln
- 18919 Pine Ridge Ln Unit 103
- 13007 Climbing Ivy Dr
- 18905 Treebranch Terrace
- 13001 Robins Nest Terrace
- 18605 Glen Willow Way
- 13104 Cherry Bend Terrace
- 18719 Harmony Woods Ln
- 18913 Porterfield Way
- 19115 Grotto Ln
- 12862 Sage Terrace
- 18801 Sparkling Water Dr Unit 202
- 19141 Grotto Ln
- 18708 Lake Mary Celeste Ln
- 18809 Sparkling Water Dr Unit T3
- 13417 Rising Sun Ln
- 19115 Liberty Mill Rd
- 19205 Liberty Mill Rd
- 18633 Village Fountain Dr
- 18473 Stone Hollow Dr
- 13003 Trailside Way
- 13025 Trailside Way
- 13010 Trailside Way
- 9 Pine Ridge Ct Unit 135
- 13034 Trailside Way
- 18827 Pine Ridge Ln Unit 174
- 18929 Pine Ridge Ln Unit 108
- 18829 Pine Ridge Ln Unit 175
- 18904 Pine Ridge Ln
- 18925 Pine Ridge Ln
- 18910 Pine Ridge Ln Unit 61
- 18914 Pine Ridge Ln Unit 76
- 4 Pine Ridge Ct
- 13013 Trailside Way
- 12915 Walnut View Ct
- 18902 Pine Ridge Ln Unit 6
- 18923 Pine Ridge Ln
- 18932 Pine Ridge Ln
- 7 Pine Ridge Ct Unit 134
- 13001 Trailside Way
