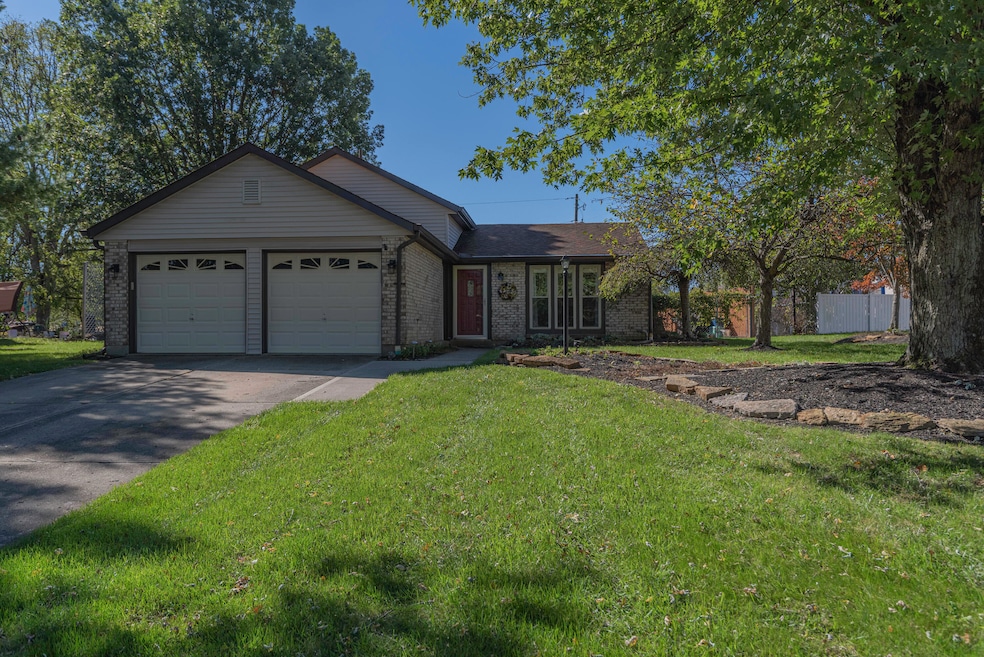
1891 Clearbrook Dr Burlington, KY 41005
Highlights
- In Ground Pool
- Open Floorplan
- Traditional Architecture
- Stephens Elementary School Rated A-
- Deck
- Granite Countertops
About This Home
As of November 2024Immaculate 3 Bedroom, 2 Bath, 2 Car Garage Home with Gorgeous INGROUND POOL and Beautiful Back Yard (Gazebo included).... Perfect for Entertaining! Open Floorplan with great Lighting! Lower Level offers Spacious, Cozy Family Room Complete with a Wood Burning Fireplace. Original Owners have Lovingly Cared for this home for years and it shows! New LVT flooring throughout main living area. Pool has new liner, pump @ 3years old. Windows replaced in recent years. AC 1year old. Super Convenient location just minutes to Shopping, Dining and Expressways. Desirable Boone County Schools.
Last Agent to Sell the Property
Huff Realty - Florence License #198932 Listed on: 10/09/2024

Home Details
Home Type
- Single Family
Est. Annual Taxes
- $1,181
Year Built
- Built in 1978
Lot Details
- 0.26 Acre Lot
- Lot Dimensions are 31x163x59x34x10x173
- Privacy Fence
- Wood Fence
- Aluminum or Metal Fence
Parking
- 2 Car Garage
- Front Facing Garage
- Driveway
- On-Street Parking
- Off-Street Parking
Home Design
- Traditional Architecture
- Tri-Level Property
- Brick Exterior Construction
- Poured Concrete
- Shingle Roof
- Asphalt Roof
Interior Spaces
- 1,101 Sq Ft Home
- Open Floorplan
- Ceiling Fan
- Wood Burning Fireplace
- Brick Fireplace
- Vinyl Clad Windows
- Insulated Windows
- Family Room with Fireplace
- Living Room
- Breakfast Room
- Lower Floor Utility Room
- Utility Room
- Attic Fan
Kitchen
- Double Oven
- Electric Oven
- Electric Cooktop
- Microwave
- Dishwasher
- Granite Countertops
- Solid Wood Cabinet
Flooring
- Carpet
- Ceramic Tile
- Luxury Vinyl Tile
Bedrooms and Bathrooms
- 3 Bedrooms
- Granite Bathroom Countertops
- Bathtub and Shower Combination in Primary Bathroom
- Bathtub with Shower
Laundry
- Laundry on lower level
- Electric Dryer Hookup
Finished Basement
- Sump Pump
- Finished Basement Bathroom
- Stubbed For A Bathroom
- Basement Storage
Outdoor Features
- In Ground Pool
- Deck
- Gazebo
- Shed
- Pergola
- Porch
Schools
- Stephens Elementary School
- Camp Ernst Middle School
- Cooper High School
Utilities
- Forced Air Heating and Cooling System
- Heat Pump System
- High Speed Internet
Community Details
- No Home Owners Association
Listing and Financial Details
- Assessor Parcel Number 049.00-11-072.00
Ownership History
Purchase Details
Home Financials for this Owner
Home Financials are based on the most recent Mortgage that was taken out on this home.Similar Homes in the area
Home Values in the Area
Average Home Value in this Area
Purchase History
| Date | Type | Sale Price | Title Company |
|---|---|---|---|
| Warranty Deed | $299,900 | None Listed On Document | |
| Warranty Deed | $299,900 | None Listed On Document |
Mortgage History
| Date | Status | Loan Amount | Loan Type |
|---|---|---|---|
| Open | $10,000 | New Conventional | |
| Closed | $10,000 | New Conventional | |
| Open | $294,467 | FHA | |
| Closed | $294,467 | FHA | |
| Previous Owner | $54,500 | Credit Line Revolving | |
| Previous Owner | $54,500 | Credit Line Revolving | |
| Previous Owner | $52,800 | New Conventional | |
| Previous Owner | $57,806 | New Conventional | |
| Previous Owner | $37,000 | New Conventional | |
| Previous Owner | $25,000 | Credit Line Revolving | |
| Previous Owner | $75,000 | New Conventional |
Property History
| Date | Event | Price | Change | Sq Ft Price |
|---|---|---|---|---|
| 11/14/2024 11/14/24 | Sold | $299,900 | 0.0% | $272 / Sq Ft |
| 10/14/2024 10/14/24 | Pending | -- | -- | -- |
| 10/09/2024 10/09/24 | For Sale | $299,900 | -- | $272 / Sq Ft |
Tax History Compared to Growth
Tax History
| Year | Tax Paid | Tax Assessment Tax Assessment Total Assessment is a certain percentage of the fair market value that is determined by local assessors to be the total taxable value of land and additions on the property. | Land | Improvement |
|---|---|---|---|---|
| 2024 | $1,181 | $149,400 | $15,000 | $134,400 |
| 2023 | $1,222 | $149,400 | $15,000 | $134,400 |
| 2022 | $1,217 | $149,400 | $15,000 | $134,400 |
| 2021 | $1,295 | $149,400 | $15,000 | $134,400 |
| 2020 | $1,016 | $128,480 | $15,000 | $113,480 |
| 2019 | $1,024 | $128,480 | $15,000 | $113,480 |
| 2018 | $1,103 | $128,480 | $15,000 | $113,480 |
| 2017 | $1,034 | $128,480 | $15,000 | $113,480 |
| 2015 | $1,452 | $128,480 | $15,000 | $113,480 |
| 2013 | -- | $128,480 | $15,000 | $113,480 |
Agents Affiliated with this Home
-

Seller's Agent in 2024
Heather Townsend
Huff Realty - Florence
(859) 991-5111
3 in this area
31 Total Sales
-
C
Buyer's Agent in 2024
Colt Vannarsdall
Keller Williams Realty Services
(513) 520-5707
4 in this area
30 Total Sales
Map
Source: Northern Kentucky Multiple Listing Service
MLS Number: 627150
APN: 049.00-11-072.00
- 6348 Briargate Dr
- 1977 Timberwyck Ln Unit 302
- 2539 Paragon Mill Dr Unit 16305
- 6532 Rosetta Dr
- 2251 Paragon Mill Dr
- 4124 Country Mill Ridge Unit 304
- 3052 Palmer Place
- 3028 Palmer Place
- 1578 Singh St
- 6677 Rogers Ln
- 7051 Putters Point
- 5813 Bunkers Ave
- 6766 Camp Ernst Rd
- 6540 Oak Crest Dr
- 1637 Hogan Ln
- 5874 Bunkers Ave
- 6547 Oak Crest Dr
- 2084 Divot Dr
- 1625 Hogan Ln
- 6502 Watson Ln






