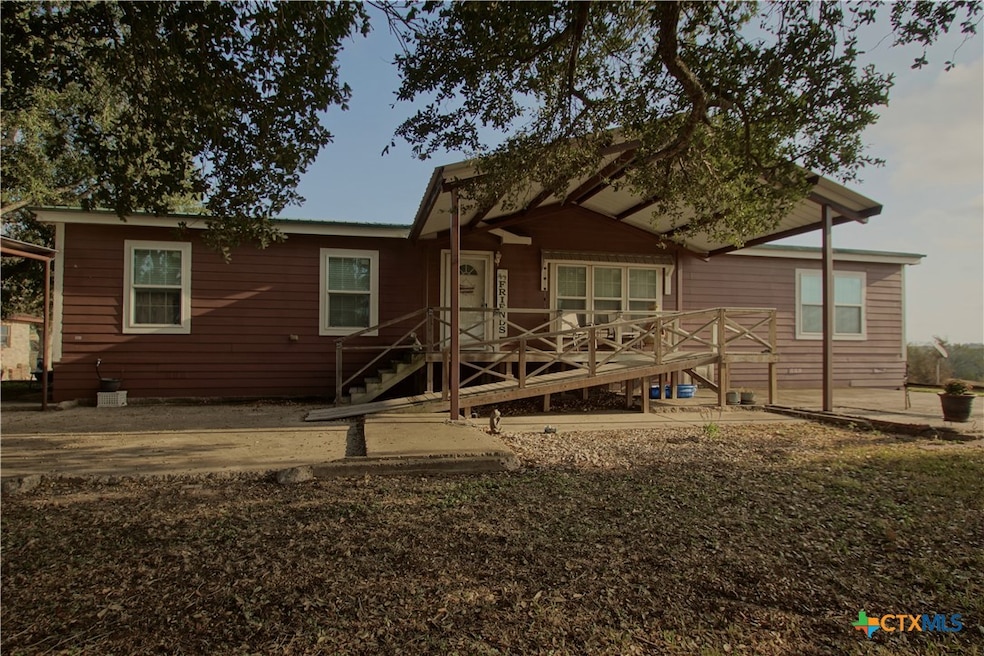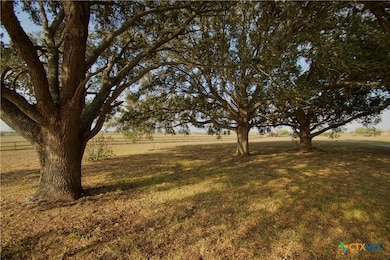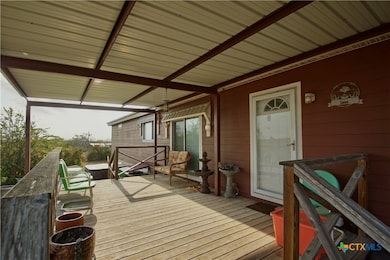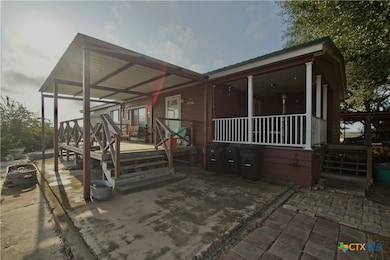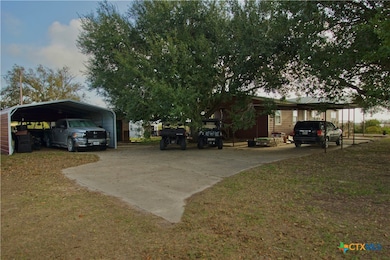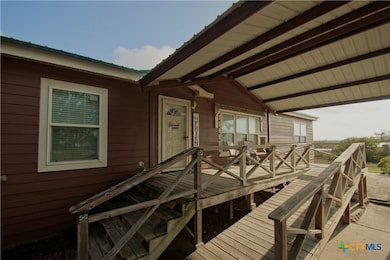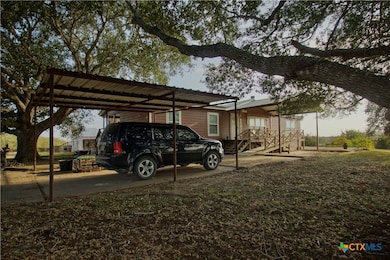1891 Dworaczyk Rd Yorktown, TX 78164
Estimated payment $3,250/month
Highlights
- Barn
- Outdoor Pool
- Open Floorplan
- Horses Allowed On Property
- 35.74 Acre Lot
- Granite Countertops
About This Home
Nestled atop a scenic hill in Dewitt County, this beautiful 35-acre ranch offers peaceful country living surrounded by mature shade trees and wide-open views. The property features a 2017 Manufactured Double Wide home with a modern, open-concept floor plan, offering three bedrooms and two full baths.
The spacious primary suite includes three large closets and a private en suite bathroom with dual vanities, a walk-in shower, and a soaking tub—perfect for relaxing after a long day. The open kitchen and living area create a warm, inviting space ideal for both entertaining and family life, complete with a large center island, new refrigerator and stove, and plenty of counter and cabinet space. Washer, dryer, and refrigerator convey with the home.
Enjoy outdoor living on the covered front, side, and back porches, all protected by a new metal roof. The property also includes a fenced in-ground swimming pool currently serving as a pond, which can easily be restored for swimming. Additional improvements include an entry gate, loafing shed for cattle, two stock tanks, three storage buildings, a pole barn, carport, hot tub, and a Conex container—ideal for storing tools, equipment, or feed. Whether you’re wanting a weekend getaway, family homestead, or working ranch, this property offers endless possibilities with plenty of room to roam.
Listing Agent
RE/MAX Land & Homes Brokerage Phone: 361-573-0444 Listed on: 11/18/2025

Property Details
Home Type
- Manufactured Home
Est. Annual Taxes
- $1,689
Year Built
- Built in 2017
Lot Details
- 35.74 Acre Lot
- Property fronts a county road
- Wood Fence
- Barbed Wire
Parking
- 2 Carport Spaces
Home Design
- Metal Roof
- Concrete Perimeter Foundation
Interior Spaces
- 1,980 Sq Ft Home
- Property has 1 Level
- Open Floorplan
- Ceiling Fan
- Living Room with Fireplace
- Combination Kitchen and Dining Room
- Inside Utility
Kitchen
- Breakfast Area or Nook
- Open to Family Room
- Breakfast Bar
- Electric Range
- Dishwasher
- Kitchen Island
- Granite Countertops
Flooring
- Carpet
- Laminate
Bedrooms and Bathrooms
- 3 Bedrooms
- Split Bedroom Floorplan
- Dual Closets
- Walk-In Closet
- 2 Full Bathrooms
- Double Vanity
- Garden Bath
- Walk-in Shower
Laundry
- Laundry Room
- Dryer
Pool
- Outdoor Pool
- Spa
- Fence Around Pool
- Child Gate Fence
Outdoor Features
- Covered Patio or Porch
- Outbuilding
Utilities
- Central Heating and Cooling System
- Electric Water Heater
Additional Features
- Barn
- Horses Allowed On Property
- Manufactured Home
Community Details
- No Home Owners Association
Listing and Financial Details
- Assessor Parcel Number 12277, 12278
Map
Home Values in the Area
Average Home Value in this Area
Property History
| Date | Event | Price | List to Sale | Price per Sq Ft | Prior Sale |
|---|---|---|---|---|---|
| 11/18/2025 11/18/25 | For Sale | $589,900 | +34.1% | $298 / Sq Ft | |
| 10/13/2021 10/13/21 | Sold | -- | -- | -- | View Prior Sale |
| 09/13/2021 09/13/21 | Pending | -- | -- | -- | |
| 06/07/2021 06/07/21 | For Sale | $439,900 | -- | $222 / Sq Ft |
Source: Central Texas MLS (CTXMLS)
MLS Number: 598133
- 2451 Fm 884
- 304 E 9th
- 313 Fairview St
- 310 E Sixth St
- 2934 County Road 271
- TBD W 6th Ave & Hwy 72
- 305 State Highway 72 W
- 2126 Simecek Rd
- 977 W Main St
- TBD Hohn Rd
- 141 N Range St
- 305 N Riedel St
- 788 Metting School Rd
- 316 N Church
- 437 E 7th St
- 510 E 7th St
- 654 E 7th St
- 218 N Louis Ave
- 222 York St
- 000 Farm To Market Road 237
- 657 W 4th St Unit 13
- 1001 Robertson
- 1226 S State Highway 123
- 146 County Road 329
- 310 Fm 719 Unit D
- 107 W Mesquite St
- 439 N Sunset Strip St Unit 1
- 369 Freeny Dr
- 414 S Esplanade St
- 302 W French St
- 205 Lackey St
- 211 Lackey St
- 200 Persons St
- 403 Free Timber Ln Unit 3
- 403 Free Timber Ln Unit 110
- 511 State Highway 123 N
- 140 Great Oaks Blvd
- 201 Lakeview Cir
