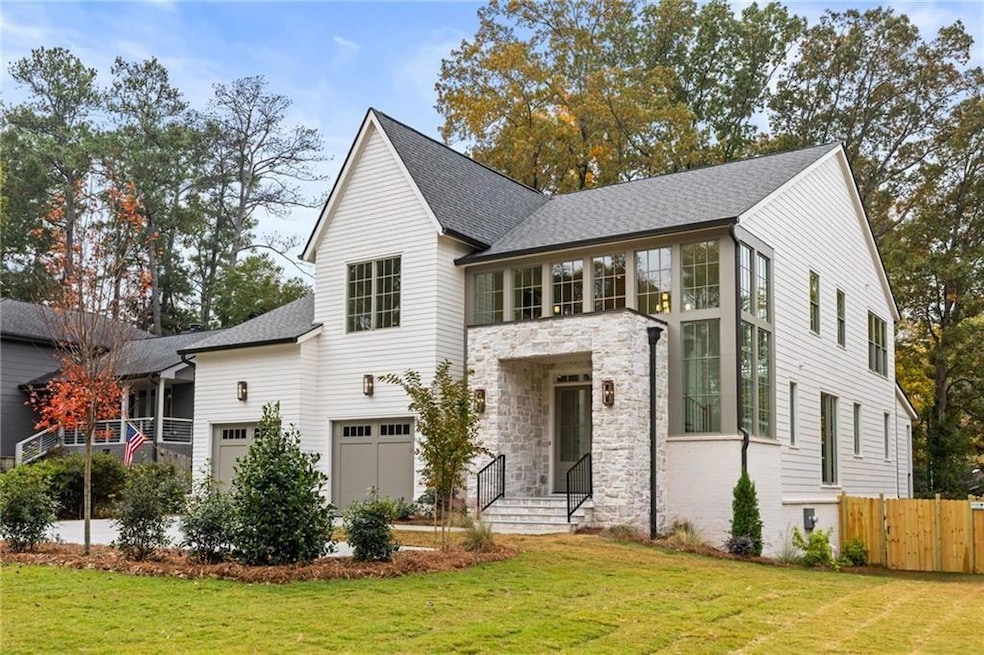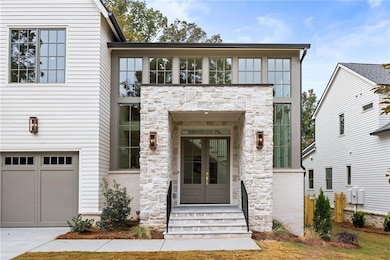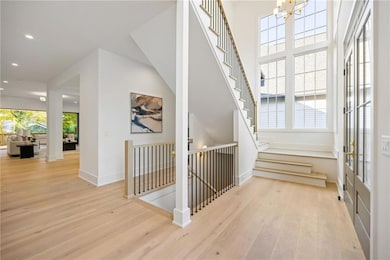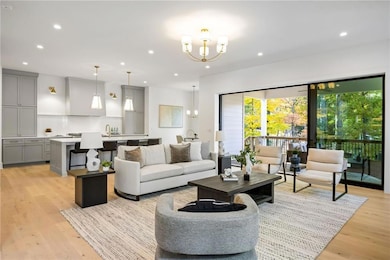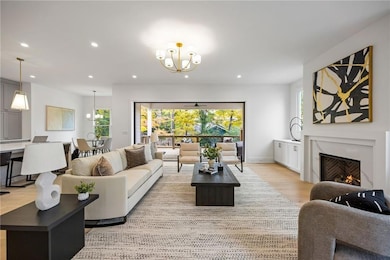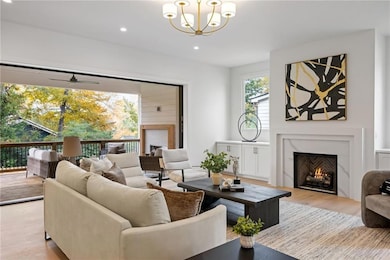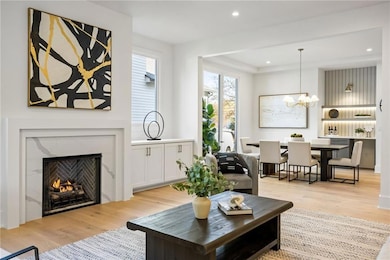1891 Harts Mill Rd NE Chamblee, GA 30341
Sexton Woods NeighborhoodEstimated payment $9,424/month
Highlights
- Hot Property
- Open-Concept Dining Room
- Separate his and hers bathrooms
- Chamblee Middle School Rated A-
- New Construction
- View of Trees or Woods
About This Home
The vision of 1891 Harts Mill Road is complete, and this home is 100% finished and ready for move in before end of year. Gorgeous brick and siding exterior accented with a stone front porch surrounded by large windows and a double front door entrance. Sunlight filled, 2 story foyer with wide plank, white oak floors. Open layout with 10 foot ceilings and large rooms. Designer-driven finishes and builder attention to construction detail are revealed in this beautiful layout. The kitchen offers loads of cabinet and storage space with cabinet matching panels on the seamlessly integrated dishwasher, freezer and refrigerator. Large seating island, quartz counters and quartz slab backsplash open to both the spacious breakfast area and living room with both a gas fireplace and built-in cabinetry. Easily slide the 15' door panels into the wall for a full connectivity of indoor and outdoor living. The covered back porch has plenty of seating space a fireplace and is just a few steps down to your fully sodded and privacy fenced backyard. The formal dining room features a customized bar area and opens fully to the living room providing great backyard views as well. Walk-in pantry is loaded with storage and shelving space. A private bedroom suite, mudroom and powder room round out the main level. Upstairs, the owner's suite offers trim details, soothing finishes and provides the homeowner the most sought-after features from a deep walk-in shower with dual heads and bench, 2 walk-in closets, separate vanities and a freestanding tub. 3 additional en-suite bedrooms show off fully custom bathroom finishes. Expand your living space further by finishing your full, daylight basement. Easy access to incredible dining options, shopping, grocery, highways, Chamblee Rail Trail and Sexton Woods tennis courts, playground and other amenities!
Home Details
Home Type
- Single Family
Est. Annual Taxes
- $3,983
Year Built
- Built in 2025 | New Construction
Lot Details
- 0.27 Acre Lot
- Private Entrance
- Privacy Fence
- Wood Fence
- Landscaped
- Level Lot
- Irrigation Equipment
- Back Yard Fenced and Front Yard
Parking
- 2 Car Attached Garage
- Parking Accessed On Kitchen Level
- Garage Door Opener
- Driveway Level
Home Design
- Contemporary Architecture
- Traditional Architecture
- Modern Architecture
- Brick Exterior Construction
- Combination Foundation
- Shingle Roof
- Cement Siding
- Stone Siding
Interior Spaces
- 2-Story Property
- Wet Bar
- Tray Ceiling
- Vaulted Ceiling
- Ceiling Fan
- Recessed Lighting
- Double Pane Windows
- Mud Room
- Two Story Entrance Foyer
- Living Room with Fireplace
- 2 Fireplaces
- Open-Concept Dining Room
- Formal Dining Room
- Bonus Room
- Views of Woods
Kitchen
- Breakfast Room
- Open to Family Room
- Eat-In Kitchen
- Walk-In Pantry
- Double Oven
- Gas Range
- Microwave
- Dishwasher
- Kitchen Island
- Solid Surface Countertops
- Disposal
Flooring
- Wood
- Ceramic Tile
Bedrooms and Bathrooms
- Split Bedroom Floorplan
- Dual Closets
- Walk-In Closet
- Separate his and hers bathrooms
- Vaulted Bathroom Ceilings
- Dual Vanity Sinks in Primary Bathroom
- Low Flow Plumbing Fixtures
- Freestanding Bathtub
- Separate Shower in Primary Bathroom
Laundry
- Laundry Room
- Laundry on upper level
- Sink Near Laundry
Unfinished Basement
- Walk-Out Basement
- Basement Fills Entire Space Under The House
- Interior Basement Entry
- Stubbed For A Bathroom
- Natural lighting in basement
Home Security
- Carbon Monoxide Detectors
- Fire and Smoke Detector
Eco-Friendly Details
- Energy-Efficient Windows
- Energy-Efficient HVAC
- Energy-Efficient Insulation
- Energy-Efficient Thermostat
Outdoor Features
- Covered Patio or Porch
- Outdoor Fireplace
Location
- Property is near schools
- Property is near shops
Schools
- Montgomery Elementary School
- Chamblee Middle School
- Chamblee High School
Utilities
- Forced Air Zoned Heating and Cooling System
- Heating System Uses Natural Gas
- Underground Utilities
- 220 Volts
- 110 Volts
- Tankless Water Heater
- Phone Available
- Cable TV Available
Listing and Financial Details
- Home warranty included in the sale of the property
- Tax Lot 3
Community Details
Overview
- Heritage Property Mgt Association
- Sexton Woods Subdivision
Amenities
- Restaurant
Recreation
- Tennis Courts
- Community Playground
- Park
- Trails
Map
Home Values in the Area
Average Home Value in this Area
Tax History
| Year | Tax Paid | Tax Assessment Tax Assessment Total Assessment is a certain percentage of the fair market value that is determined by local assessors to be the total taxable value of land and additions on the property. | Land | Improvement |
|---|---|---|---|---|
| 2025 | $3,983 | $90,600 | $90,600 | -- |
Property History
| Date | Event | Price | List to Sale | Price per Sq Ft |
|---|---|---|---|---|
| 11/10/2025 11/10/25 | For Sale | $1,725,000 | -- | $432 / Sq Ft |
Source: First Multiple Listing Service (FMLS)
MLS Number: 7679332
APN: 18-307-11-142
- 3797 Sidestreet
- 3794 Wynn Walk
- 1732 Harts Run
- 3654 London Rd
- 3854 Sidestreet
- 1696 Harts Run
- 3821 Chamblee Dunwoody Rd
- 3671 Cold Spring Ln Unit 2
- 1980 Raven Way
- 2069 Gramercy Cir
- 3813 Watkins Place NE
- 3807 Greenhill Dr
- 1706 Remington Rd
- 3796 Watkins Place NE
- 1994 Catnap Ct
- The Harleigh Plan at Repose
- The Constance Plan at Repose
- The Harleigh Basement Plan at Repose
- The Constance Basement Plan at Repose
- 4011 Chamblee Dunwoody Rd
- 3962 Chamblee Dunwoody Rd
- 3705 Donaldson Dr NE
- 3633 Ashcroft Bend NE
- 3740 Ashford Point NE
- 3490 Sexton Woods Dr
- 1593 Bubbling Creek Rd NE
- 5180 Peachtree Blvd
- 5180 Peachtree Blvd Unit A3
- 5180 Peachtree Blvd Unit B2
- 5180 Peachtree Blvd Unit C2
- 3817 Captain Dr
- 5255 Peachtree Blvd
- 3474 Hildon Cir
- 2124 American Way
- 3450 Miller Dr
- 5211 Peachtree Blvd
- 3807 Admiral Dr
- 2091 Ellwyn Dr
- 5193 Peachtree Blvd Unit 4101
- 5193 Peachtree Blvd Unit 1314
