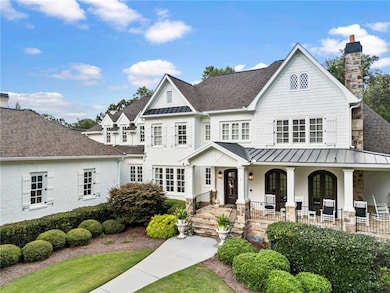Located in the exclusive LEGENDS SECTION of the gated golf course community of CHATEAU ELAN, this residence represents the pinnacle of LUXURY and RELAXATION—just minutes from the Atlanta Falcons Training Camp in Flowery Branch! Beautifully updated throughout, this 4-sided brick home with stone accents rests on a private 1.47-acre lot. Recent improvements include exterior repainting, new exterior lighting with an upgraded box unit, and dramatic uplighting around the home, pool, and hot tub repairs, sprinkler system repairs, and even a Tesla charger installation with a Tesla charger included. The property also features an oversized pool, spa, fire pit, and expansive yard space for recreation and privacy, along with a rare 6-car garage. The Owner’s Suite is on the main level, complemented by three additional ensuites upstairs and a guest suite on the finished terrace level. An elevator shaft is already in place, making the home elevator-ready for all three floors. With its timeless blend of European estate architecture and Southern charm, this home radiates warmth, light, and elegance from the moment you step onto the expansive covered front porch. Inside, a grand open staircase and soaring windows frame gorgeous views of the backyard oasis. To set the tone, the entry and long hallway are illuminated by 12 stunning crystal chandeliers, creating an unforgettable first impression. The foyer is flanked by a formal dining room with a butler’s pantry on one side, and a richly paneled study with fireplace and French doors on the other. At the heart of the home, the remodeled chef’s kitchen boasts custom white cabinetry, quartz countertops, Viking appliances, new designer lighting, a coffee station, oversized island with seating and mixing station, exposed wood beams, a large pantry, and a fireside keeping room. A breakfast room and a rear covered porch with a fireplace extend the living space outdoors. A side entrance from the garages leads to a mudroom/drop zone, laundry, and private office/workstation. The great room features custom built-ins, a coffered ceiling, a fireplace, and more stunning backyard views. Upstairs, in addition to the three ensuites, a large bonus/flex room is easily accessed by the rear staircase. The finished terrace level includes a full home gym with dual showers, dry sauna, custom bar with kitchenette, living room with fireplace, billiards area, guest suite, laundry, flex space, and storage.
Living in The Legends means access to one of the most prestigious private clubs in the Southeast. Designed by golf legends Gene Sarazen, Sam Snead, and Kathy Whitworth, the Legends course offers 18 world-class holes, capped membership for maximum tee-time availability, and a private clubhouse with dining. Membership also includes the Sports Club, featuring tennis courts, Junior Olympic pool with kiddie pool and snack bar, playground, fitness center, classes, and athletic fields. Beyond golf, Chateau Elan offers a world-class winery, resort, inn, and spa with fine dining, nightlife, and year-round events. The community is golf cart-friendly, both inside and throughout Braselton via the LifePath. Perfectly located:
Minutes from Falcons Training Camp in Flowery Branch
20 minutes to Lake Lanier Islands
30 minutes to UGA in Athens
10 minutes to a full medical center/campus
Convenient to I-85 and the entire Atlanta metro
Served by the desirable Mill Creek school cluster with numerous nearby private school options.







