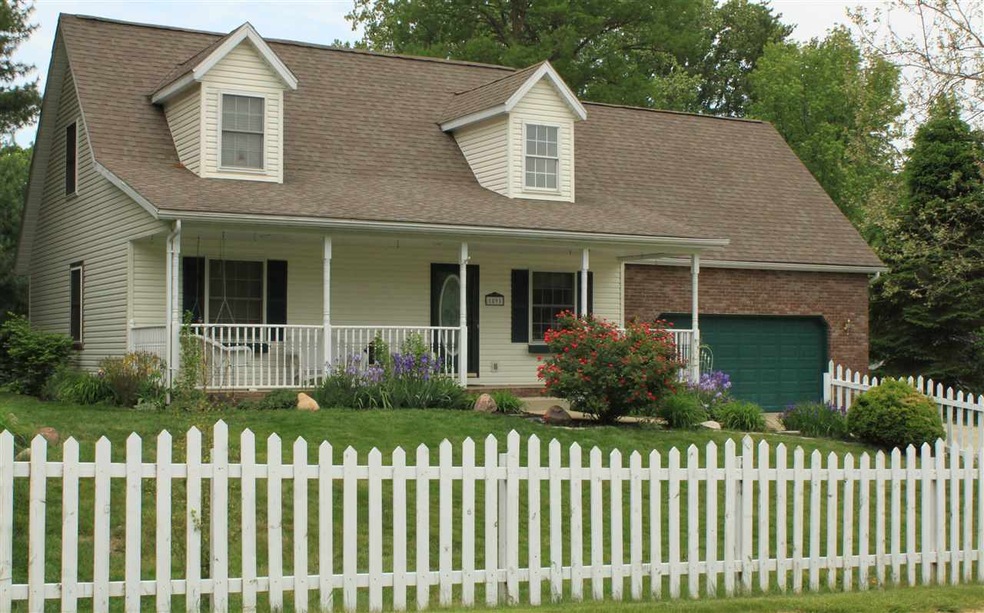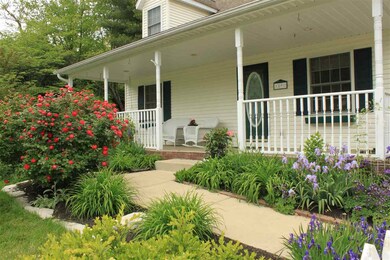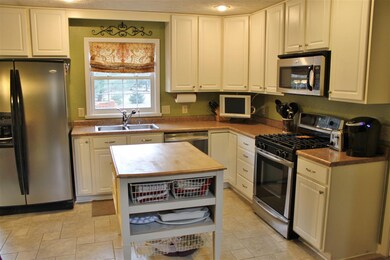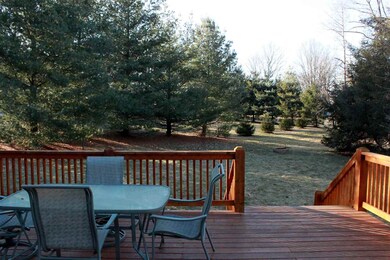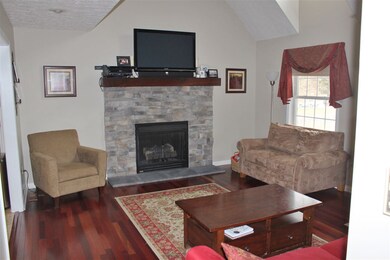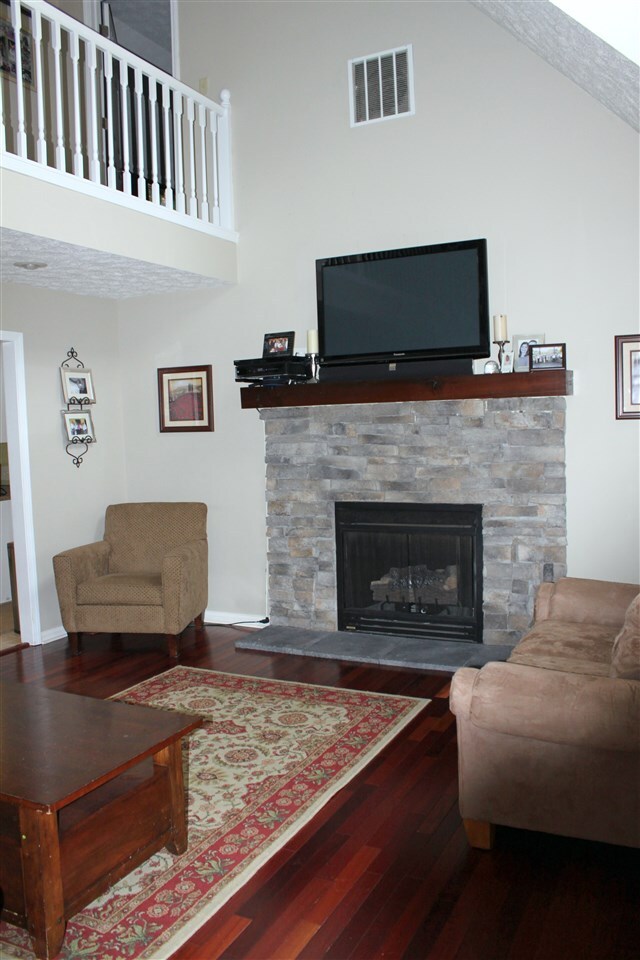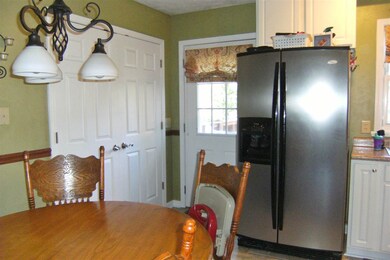1891 W Lancaster Dr Bloomington, IN 47404
Estimated Value: $326,000 - $385,000
Highlights
- Primary Bedroom Suite
- Cape Cod Architecture
- 2 Car Attached Garage
- Tri-North Middle School Rated A
- Wood Flooring
- Forced Air Heating and Cooling System
About This Home
As of April 2017Move-in ready, well-maintained and immaculate 1.5 story Cape Cod in a quiet and very desirable neighborhood. Super convenient location to commute to Indy or 10 min. to IU campus. Master Bedroom on the Main with a recently remodeled Large Master Bath with walk-in closet. Many Updates Throughout Including: Beautiful Brazilian Cherry Floors on Main Level, Porcelain Tile Floors and New Faucets/Fixtures in Kitchen and all Bathrooms, New Carpet on 2nd Floor, Crown Molding in the Master Bedroom, Brushed Nickel Hardware on all doors and Newer SS appliancess. Lots of customized shelving for storage in all closets and garage. The eye-catching Stacked Stone Fireplace has a 100 year old reclaimed wood mantel and an easy to use gas log. The charming covered front porch is perfect for enjoying summer evenings. The Large Deck (20'x20') with 6x6 Cedar Posts & Railings looks out over a spacious, very private, tree-lined backyard. New roof and gutters in 2015. W/D and K. Island are included.
Home Details
Home Type
- Single Family
Est. Annual Taxes
- $1,004
Year Built
- Built in 1999
Lot Details
- 0.43 Acre Lot
- Lot Dimensions are 70 x 100 x 122 x 160
- Level Lot
Parking
- 2 Car Attached Garage
Home Design
- Cape Cod Architecture
- Vinyl Construction Material
Interior Spaces
- 1.5-Story Property
- Gas Log Fireplace
- Crawl Space
Flooring
- Wood
- Carpet
- Tile
Bedrooms and Bathrooms
- 3 Bedrooms
- Primary Bedroom Suite
Utilities
- Forced Air Heating and Cooling System
- Heating System Uses Gas
- Septic System
Listing and Financial Details
- Assessor Parcel Number 53-05-18-401-057.000-004
Ownership History
Purchase Details
Home Financials for this Owner
Home Financials are based on the most recent Mortgage that was taken out on this home.Purchase Details
Home Financials for this Owner
Home Financials are based on the most recent Mortgage that was taken out on this home.Home Values in the Area
Average Home Value in this Area
Purchase History
| Date | Buyer | Sale Price | Title Company |
|---|---|---|---|
| Robert Kuykendall | $210,000 | -- | |
| Kuykendall Robert | $210,000 | John Bethell Title | |
| Bishop Phillip E | -- | None Available |
Mortgage History
| Date | Status | Borrower | Loan Amount |
|---|---|---|---|
| Open | Kuykendall Robert | $213,287 | |
| Previous Owner | Bishop Phillip E | $132,775 | |
| Previous Owner | Bishop Phillip E | $140,000 |
Property History
| Date | Event | Price | Change | Sq Ft Price |
|---|---|---|---|---|
| 04/11/2017 04/11/17 | Sold | $210,000 | +2.4% | $125 / Sq Ft |
| 04/10/2017 04/10/17 | Pending | -- | -- | -- |
| 03/04/2017 03/04/17 | For Sale | $205,000 | -- | $122 / Sq Ft |
Tax History Compared to Growth
Tax History
| Year | Tax Paid | Tax Assessment Tax Assessment Total Assessment is a certain percentage of the fair market value that is determined by local assessors to be the total taxable value of land and additions on the property. | Land | Improvement |
|---|---|---|---|---|
| 2024 | $2,136 | $282,900 | $45,200 | $237,700 |
| 2023 | $2,046 | $272,000 | $43,500 | $228,500 |
| 2022 | $1,799 | $245,800 | $37,800 | $208,000 |
| 2021 | $1,846 | $240,700 | $37,800 | $202,900 |
| 2020 | $1,848 | $233,100 | $34,400 | $198,700 |
| 2019 | $1,604 | $215,100 | $27,500 | $187,600 |
| 2018 | $1,424 | $190,600 | $27,500 | $163,100 |
| 2017 | $1,111 | $158,100 | $20,600 | $137,500 |
| 2016 | $1,276 | $157,400 | $20,600 | $136,800 |
| 2014 | $965 | $155,100 | $20,600 | $134,500 |
Map
Source: Indiana Regional MLS
MLS Number: 201708594
APN: 53-05-18-401-057.000-004
- 4271 N Roxford Dr
- 4365 N Maple Grove Rd
- 3541 N Hackberry St
- 3519 N Hackberry St
- 3523 N Hackberry St
- 1143 W Sugarberry Ct
- 3530 N Hackberry St
- 3526 N Hackberry St
- 3522 N Hackberry St
- 4968 N Saint Patricks Ct
- 3928 N Whitewood Way
- 5008 N Muirfield (Lot 56) Dr Unit 56
- 2610 W Donegal (Lot 17) Ct Unit 17
- 5026 N Muirfield Dr
- 5041 N Muirfield (Lot 6) Dr Unit 6
- 4833 W Arlington Rd
- 4950 W Arlington Rd
- 4105 N Emma Dr
- 3702 W Parkview Dr
- 3442 N Valleyview Dr
- 1895 W Lancaster Dr
- 4340 N Maple Grove Rd
- 1901 W Lancaster Dr
- 1920 W Lancaster Dr
- 1863 W Lancaster Dr
- 77.65 acre N Maple Grove Rd
- 0 N Maple Grove Rd
- 7251 +/- N Maple Grove Rd
- 4289 N Roxford Dr
- 4292 N Roxford Dr
- 1907 W Lancaster Dr
- 4390 N Maple Grove Rd
- 4401 N Wilshire Dr
- 4282 N Maple Grove Rd
- 1810 W Lancaster Dr
- 4333 N Maple Grove Rd
- 4268 N Roxford Dr
- 2180 W Amherst Rd
- 4270 N Maple Grove Rd
- 4397 N Maple Grove Rd
