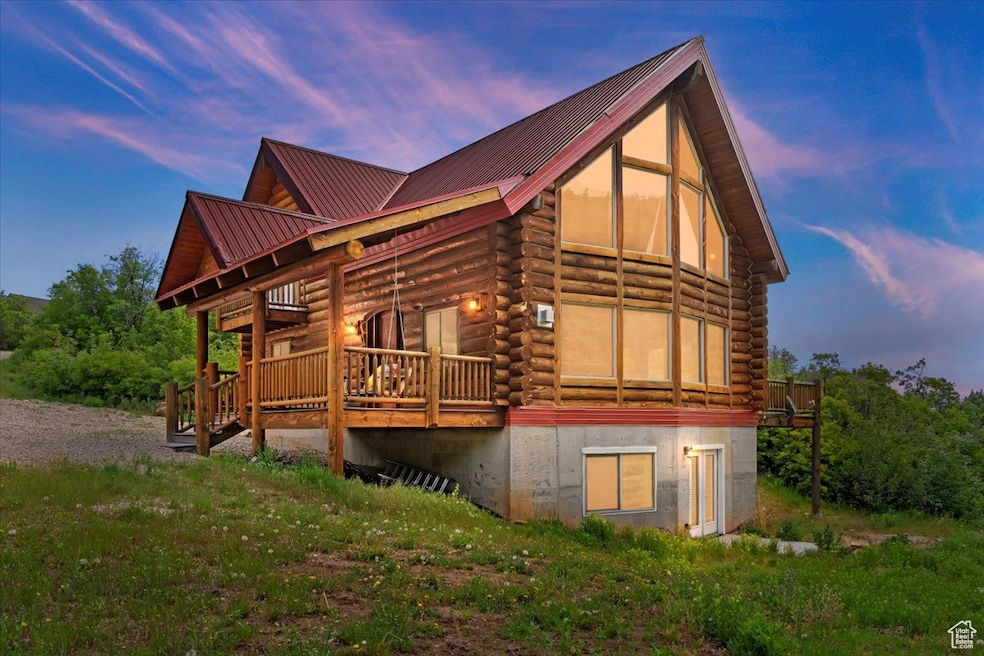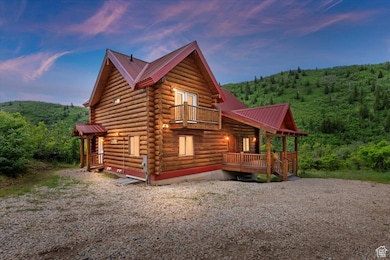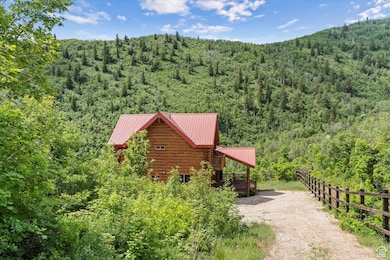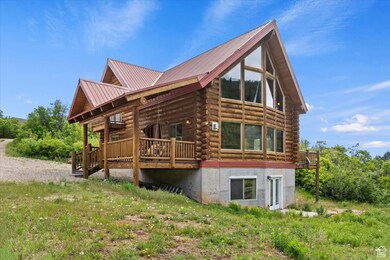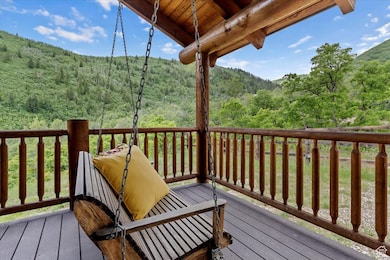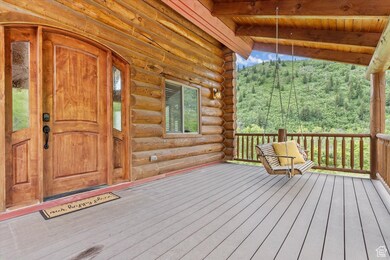1891 W Sage Cir Unit 155 Midway, UT 84049
Estimated payment $5,144/month
Highlights
- RV or Boat Parking
- Mature Trees
- Mountainous Lot
- Midway Elementary School Rated A-
- Mountain View
- Secluded Lot
About This Home
PROPERTY RECENTLY APPRAISED AT $900,000! Staying in Oak Haven, you'll experience the perfect blend of rustic charm and modern luxury in this stunning log cabin, crafted with 12" logs for a true mountain retreat feel. Boasting double ovens, custom cabinetry, granite countertops, and rock-tiled showers on all three levels, this home is designed for comfort and elegance. Massive windows frame breathtaking mountain views, showcasing nature's beauty through every season-from vibrant fall foliage to snow-capped peaks and lush spring greens. Step onto the expansive front and back decks, perfect for entertaining guests or simply unwinding on the porch swing while soaking in the serene surroundings. Enjoy year-round living with 18 water shares, a 2000-gallon propane tank, and a septic system with two new pumps. With 5 bedrooms, 3 baths, 2 spacious living areas, and a loft office, there's ample space for relaxing and entertaining. Nestled just minutes from the charming town of Midway, this home offers easy access to five premier golf courses, the Jordanelle and Deer Creek reservoirs, and the world-class ski slopes of Deer Valley East Village. Outdoor enthusiasts will love the abundance of hiking, biking, and snowmobiling trails, making this a true year-round paradise. Whether you're escaping for a serene getaway or settling in full-time, this cabin is the ultimate mountain sanctuary. Square footage is provided as a courtesy estimate-buyers are encouraged to verify independently.
Listing Agent
Misty Nielson
Presidio Real Estate (South Valley) License #11663635 Listed on: 06/09/2025
Home Details
Home Type
- Single Family
Est. Annual Taxes
- $5,560
Year Built
- Built in 2015
Lot Details
- 0.61 Acre Lot
- Partially Fenced Property
- Secluded Lot
- Mountainous Lot
- Mature Trees
- Property is zoned Single-Family
HOA Fees
- $42 Monthly HOA Fees
Property Views
- Mountain
- Valley
Home Design
- Cabin
- Metal Roof
- Metal Siding
- Log Siding
Interior Spaces
- 2,903 Sq Ft Home
- 3-Story Property
- Vaulted Ceiling
- Ceiling Fan
- Self Contained Fireplace Unit Or Insert
- Gas Log Fireplace
- Double Pane Windows
- Plantation Shutters
- Blinds
- Great Room
- Den
Kitchen
- Double Oven
- Built-In Range
- Microwave
- Granite Countertops
- Disposal
Flooring
- Wood
- Carpet
- Tile
Bedrooms and Bathrooms
- 5 Bedrooms | 1 Primary Bedroom on Main
- 3 Bathrooms
Laundry
- Dryer
- Washer
Basement
- Walk-Out Basement
- Basement Fills Entire Space Under The House
- Exterior Basement Entry
Parking
- 8 Parking Spaces
- 8 Open Parking Spaces
- RV or Boat Parking
Outdoor Features
- Balcony
- Porch
Schools
- Midway Elementary School
- Timpanogos Middle School
- Wasatch High School
Farming
- 18 Irrigated Acres
Utilities
- Forced Air Heating and Cooling System
- Heating System Uses Propane
- Natural Gas Connected
- Private Water Source
- Well
- Septic Tank
Community Details
- Nik Versteeg Association, Phone Number (801) 310-0933
- Oak Haven Subdivision
Listing and Financial Details
- Assessor Parcel Number 00-0001-7157
Map
Home Values in the Area
Average Home Value in this Area
Tax History
| Year | Tax Paid | Tax Assessment Tax Assessment Total Assessment is a certain percentage of the fair market value that is determined by local assessors to be the total taxable value of land and additions on the property. | Land | Improvement |
|---|---|---|---|---|
| 2025 | $5,560 | $653,535 | $70,000 | $583,535 |
| 2024 | $5,560 | $653,535 | $70,000 | $583,535 |
| 2023 | $5,560 | $625,725 | $70,000 | $555,725 |
| 2022 | $5,851 | $625,725 | $70,000 | $555,725 |
| 2021 | $4,555 | $387,518 | $45,000 | $342,518 |
| 2020 | $4,697 | $387,518 | $45,000 | $342,518 |
| 2019 | $509 | $387,518 | $0 | $0 |
| 2018 | $509 | $45,000 | $0 | $0 |
| 2017 | $508 | $45,000 | $0 | $0 |
| 2016 | $519 | $45,000 | $0 | $0 |
| 2015 | $489 | $45,000 | $45,000 | $0 |
| 2014 | $506 | $45,000 | $45,000 | $0 |
Property History
| Date | Event | Price | Change | Sq Ft Price |
|---|---|---|---|---|
| 09/02/2025 09/02/25 | Price Changed | $875,000 | -2.8% | $301 / Sq Ft |
| 08/10/2025 08/10/25 | Price Changed | $900,000 | -1.6% | $310 / Sq Ft |
| 07/12/2025 07/12/25 | Price Changed | $915,000 | -1.1% | $315 / Sq Ft |
| 06/09/2025 06/09/25 | For Sale | $925,000 | -- | $319 / Sq Ft |
Purchase History
| Date | Type | Sale Price | Title Company |
|---|---|---|---|
| Interfamily Deed Transfer | -- | Accommodation |
Source: UtahRealEstate.com
MLS Number: 2090648
APN: 00-0001-7157
- 1912 W Upper Canyon Dr
- 1912 W Upper Canyon Dr Unit 160
- 0 Lot 95 Unit 12503462
- 1470 W Canyon Dr
- 1400 W Ash Ln
- 1246 Hillside Dr
- 1106 W Links Dr
- 1106 W Links Dr Unit 27
- 5306 N Larkspur Rd Unit 43
- 558 W Rheinfalls Cir
- 2244 W Boulder Dr Unit 70
- 2244 W Boulder Dr
- 95 N Oak Haven W Unit 95
- 47 W Wilson Ct Unit 6
- 32 W Wilson Ct Unit 5
- 574 S Fox Den Rd Unit 3
- 1414 W Basel Dr Unit 118
- 978 S Upland Loop Unit 22
- 978 S Upland Loop
- 63 Switzer Dr
- 840 Bigler Ln
- 1112 N Springer View Loop
- 1112 N Springer Loop
- 1378 N Montreux Dr
- 1 W Village Cir
- 264 W Big Matterhorn Cir
- 855 Zurich Ln
- 875 Zurich Ln
- 2689 N River Meadows Dr
- 1187 S Lauren Ln
- 2790 N Commons Blvd
- 536 S 100 W
- 98 E Center St
- 98 E Center St Unit 104
- 98 E Center St Unit 207
- 145 E Lamotte Peak Ln
- 464 N 300 E
- 2376 Coyote Bend Way
- 105 E Turner Mill Rd
- 2503 Wildwood Ln
