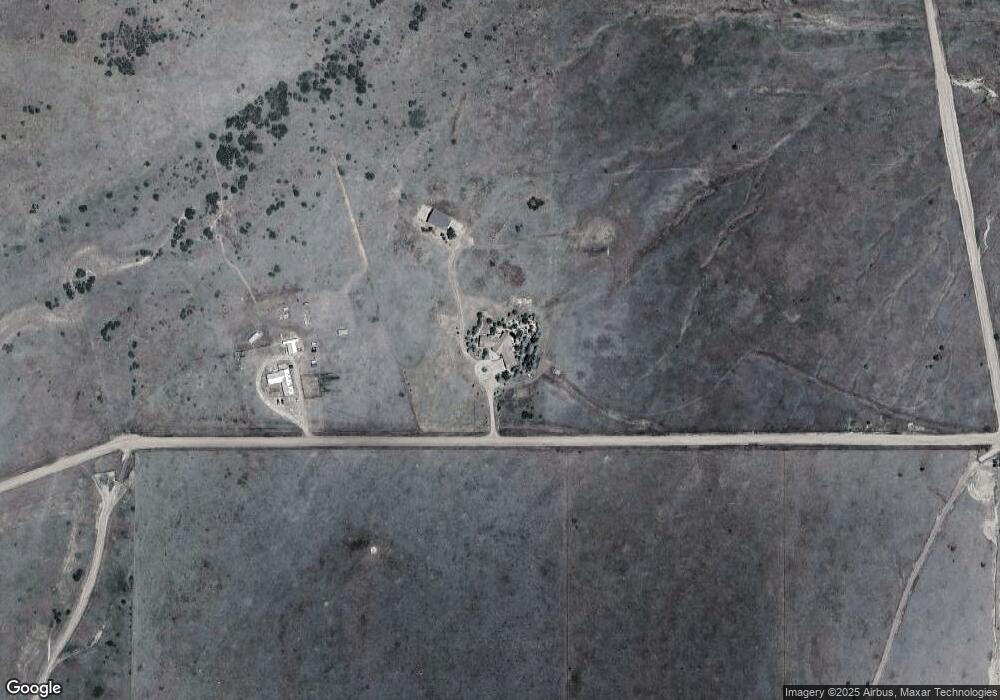18910 Birdseye View Peyton, CO 80831
Estimated Value: $1,172,000 - $1,403,000
5
Beds
5
Baths
2,919
Sq Ft
$440/Sq Ft
Est. Value
About This Home
This home is located at 18910 Birdseye View, Peyton, CO 80831 and is currently estimated at $1,284,794, approximately $440 per square foot. 18910 Birdseye View is a home located in El Paso County with nearby schools including Peyton Elementary School and Peyton Senior High School.
Ownership History
Date
Name
Owned For
Owner Type
Purchase Details
Closed on
Aug 29, 2022
Sold by
Greg Gawryluk
Bought by
Brown Erin
Current Estimated Value
Purchase Details
Closed on
Mar 20, 2017
Sold by
Davis Paul D and Davis Janet S
Bought by
Gawryluk Greg and Gawryluk April
Purchase Details
Closed on
Dec 10, 2014
Sold by
Tally Jenny M and Tally Brian J
Bought by
Davis Paul D and Davis Janet S
Home Financials for this Owner
Home Financials are based on the most recent Mortgage that was taken out on this home.
Original Mortgage
$209,876
Interest Rate
3.99%
Mortgage Type
Purchase Money Mortgage
Purchase Details
Closed on
Feb 23, 2007
Sold by
Mungovan James L and Mungovan Anne M
Bought by
Tally Jenny M and Tally Brian J
Purchase Details
Closed on
Nov 28, 2005
Sold by
Hunt Seth C and Hunt Carol J
Bought by
Mungovan James L and Mungovan Anne M
Purchase Details
Closed on
Mar 1, 1979
Bought by
Gawryluk April
Create a Home Valuation Report for This Property
The Home Valuation Report is an in-depth analysis detailing your home's value as well as a comparison with similar homes in the area
Home Values in the Area
Average Home Value in this Area
Purchase History
| Date | Buyer | Sale Price | Title Company |
|---|---|---|---|
| Brown Erin | $1,250,000 | -- | |
| Gawryluk Greg | $739,000 | Stewart Title | |
| Davis Paul D | $575,000 | Empire Title Co Springs Llc | |
| Tally Jenny M | $133,000 | Security Title | |
| Mungovan James L | $79,000 | Fahtco | |
| Gawryluk April | -- | -- |
Source: Public Records
Mortgage History
| Date | Status | Borrower | Loan Amount |
|---|---|---|---|
| Previous Owner | Davis Paul D | $209,876 |
Source: Public Records
Tax History Compared to Growth
Tax History
| Year | Tax Paid | Tax Assessment Tax Assessment Total Assessment is a certain percentage of the fair market value that is determined by local assessors to be the total taxable value of land and additions on the property. | Land | Improvement |
|---|---|---|---|---|
| 2025 | $3,593 | $88,470 | -- | -- |
| 2024 | $3,269 | $84,530 | $11,630 | $72,900 |
| 2023 | $3,269 | $84,530 | $11,630 | $72,900 |
| 2022 | $2,512 | $52,520 | $9,360 | $43,160 |
| 2021 | $2,601 | $54,030 | $9,630 | $44,400 |
| 2020 | $2,515 | $50,580 | $8,080 | $42,500 |
| 2019 | $2,466 | $50,580 | $8,080 | $42,500 |
| 2018 | $2,251 | $44,110 | $6,240 | $37,870 |
| 2017 | $2,238 | $44,110 | $6,240 | $37,870 |
| 2016 | $2,327 | $45,770 | $6,000 | $39,770 |
| 2015 | $2,318 | $59,260 | $6,000 | $53,260 |
| 2014 | $2,695 | $56,990 | $6,000 | $50,990 |
Source: Public Records
Map
Nearby Homes
- 17882 Gray Mare Ln
- 20155 Saddle Blanket Ln
- 18150 Pinon Park Rd
- 18150 Pinon Park Rd Unit 199
- 19650 Saddle Blanket Ln
- 18230 Cumbres Ct
- 17814 Pinon Park Rd
- 17090 Red Barn Rd
- 17095 Red Barn Rd Unit Lot 7
- 17015 Red Barn Rd Unit Lot 6
- 18885 Prairie Breeze Point
- 18135 Spur Ranch Rd
- 16540 Mesquite Rd
- 17370 Sweet Rd
- 15550 Atlas Loop
- 15930 Alta Plaza Cir
- 16140 Sarita Cir
- 15805 Alta Plaza Cir
- 14770 Tiboria Loop
- 6412 County Road 82
- 19210 Birdseye View
- 19855 Birdseye View
- 20210 Birdseye View
- 19110 Birdseye View
- 18905 Birdseye View
- 18380 Gray Mare Ln
- 19160 Birdseye View
- 18710 Birdseye View
- 20305 Birdseye View
- 19650 Birdseye View
- 19960 Birdseye View
- 18320 Gray Mare Ln
- 18805 Birdseye View
- 19105 Birdseye View
- 19760 Birdseye View
- 19610 Birdseye View
- 19155 Birdseye View
- 20105 Birdseye View
- 18510 Birdseye View
- 19360 Birdseye View
