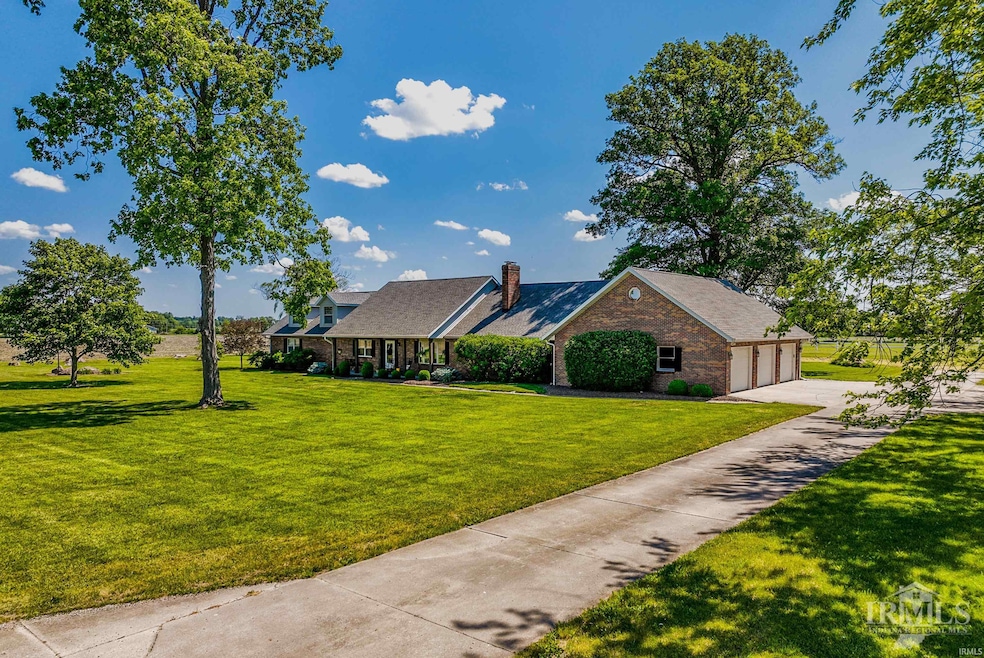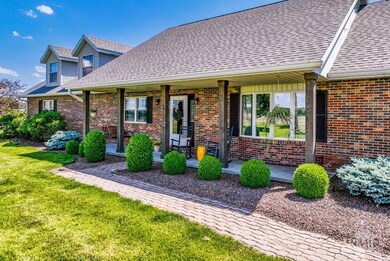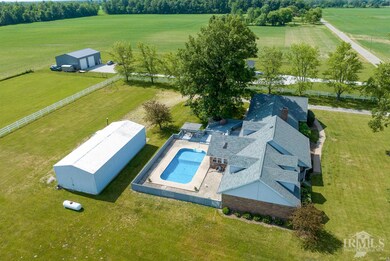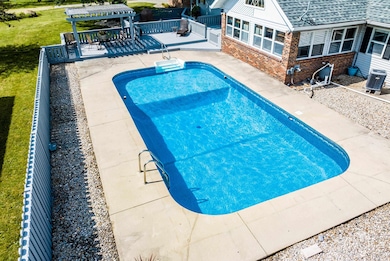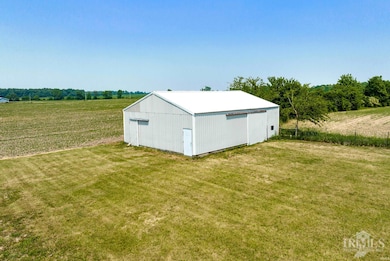
18910 N Walnut St Muncie, IN 47303
Highlights
- In Ground Pool
- Primary Bedroom Suite
- Formal Dining Room
- Delta High School Rated A-
- Covered patio or porch
- 3 Car Attached Garage
About This Home
As of April 2024RARE FIND..... Country home in Delta Schools, Inground Pool, 2 pole buildings, 3 acres, CUSTOM BUILT-4 bedrooms and 4.5 baths, near 5000 SF, MOVE IN READY- 2023 new LVP flooring and paint!! Exterior of home features maintenance free brick & vinyl exterior. 3 car side-load garage is oversized with stairs leading to a large storage space that could be converted to additional living area. This home offers an outstanding floor plan! Large living room (w beautiful brick wall gas log fireplace and built-in shelving), family room and a formal dining room opening to a relaxing sunroom (vaulted ceiling and pellet stove) overlooking the in-ground pool, a spacious master bedroom suite w/master bath large tub, glass block shower and double vanity, private toilet, and large walk-in closet! The home can be 5 bedroom- office has no closet but is downstairs, The main level has 3 bedrooms down, and upstairs- one large bedroom off of the oversized bonus room. All 3 of the downstairs bedrooms have their own en suite! Huge upstairs bonus room has a large versatile space, bedroom and full bath - must see! The kitchen newly painted w/lots of cabinets, island breakfast bar, Double oven and microwave, Refrigerator, range and dishwasher (dw new in 2024!) remain. Kitchen offers plenty of counter space and storage, bar seating! Outside: Enjoy the private in-ground pool (new pool filter 2023) and the large fenced deck. Beautiful setting: large mature trees and split rail vinyl fencing! There are 2 pole barns with concrete floors, each offering water. Prior owners report updates: Pool liner 2019, deck Back half roof 2020, front 2019, Refrigerator 2018 and dishwasher 2024, double oven in 2019. Other: Two separate furnaces and central AC! Crawl space has been encapsulated. Great value - this home won’t disappoint- Hurry!
Last Agent to Sell the Property
RE/MAX Real Estate Groups Brokerage Phone: 765-212-1111 Listed on: 01/03/2024

Home Details
Home Type
- Single Family
Est. Annual Taxes
- $4,028
Year Built
- Built in 1984
Lot Details
- 2.94 Acre Lot
- Partially Fenced Property
- Decorative Fence
- Level Lot
Parking
- 3 Car Attached Garage
- Garage Door Opener
Home Design
- Brick Exterior Construction
- Shingle Roof
- Vinyl Construction Material
Interior Spaces
- 1.5-Story Property
- Crown Molding
- Gas Log Fireplace
- Formal Dining Room
- Laundry on main level
Kitchen
- Eat-In Kitchen
- Kitchen Island
Bedrooms and Bathrooms
- 4 Bedrooms
- Primary Bedroom Suite
Attic
- Storage In Attic
- Pull Down Stairs to Attic
Basement
- Sump Pump
- Crawl Space
Outdoor Features
- In Ground Pool
- Covered patio or porch
Schools
- Eaton Elementary School
- Delta Middle School
- Delta High School
Utilities
- Forced Air Heating and Cooling System
- Propane
- Private Company Owned Well
- Well
- Septic System
Community Details
- Community Pool
Listing and Financial Details
- Assessor Parcel Number 18-03-15-100-006.000-022
Ownership History
Purchase Details
Home Financials for this Owner
Home Financials are based on the most recent Mortgage that was taken out on this home.Purchase Details
Home Financials for this Owner
Home Financials are based on the most recent Mortgage that was taken out on this home.Purchase Details
Home Financials for this Owner
Home Financials are based on the most recent Mortgage that was taken out on this home.Purchase Details
Home Financials for this Owner
Home Financials are based on the most recent Mortgage that was taken out on this home.Purchase Details
Home Financials for this Owner
Home Financials are based on the most recent Mortgage that was taken out on this home.Similar Homes in Muncie, IN
Home Values in the Area
Average Home Value in this Area
Purchase History
| Date | Type | Sale Price | Title Company |
|---|---|---|---|
| Warranty Deed | $474,900 | First American Title | |
| Warranty Deed | $450,000 | Trademark Title | |
| Warranty Deed | $435,000 | None Available | |
| Deed | -- | None Available | |
| Warranty Deed | -- | None Available |
Mortgage History
| Date | Status | Loan Amount | Loan Type |
|---|---|---|---|
| Open | $451,155 | New Conventional | |
| Previous Owner | $150,000 | New Conventional | |
| Previous Owner | $360,016 | VA | |
| Previous Owner | $396,981 | VA | |
| Previous Owner | $330,990 | New Conventional | |
| Previous Owner | $333,750 | Reverse Mortgage Home Equity Conversion Mortgage | |
| Previous Owner | $267,750 | Unknown |
Property History
| Date | Event | Price | Change | Sq Ft Price |
|---|---|---|---|---|
| 04/12/2024 04/12/24 | Sold | $474,900 | 0.0% | $91 / Sq Ft |
| 03/10/2024 03/10/24 | Pending | -- | -- | -- |
| 02/09/2024 02/09/24 | Price Changed | $474,900 | -5.0% | $91 / Sq Ft |
| 01/03/2024 01/03/24 | For Sale | $499,900 | +11.1% | $96 / Sq Ft |
| 08/21/2023 08/21/23 | Sold | $450,000 | -3.2% | $93 / Sq Ft |
| 07/05/2023 07/05/23 | Pending | -- | -- | -- |
| 06/30/2023 06/30/23 | Price Changed | $465,000 | -1.1% | $96 / Sq Ft |
| 06/05/2023 06/05/23 | For Sale | $470,000 | +8.0% | $97 / Sq Ft |
| 01/20/2021 01/20/21 | Sold | $435,000 | -3.3% | $90 / Sq Ft |
| 11/28/2020 11/28/20 | Pending | -- | -- | -- |
| 09/21/2020 09/21/20 | Price Changed | $449,999 | -2.0% | $93 / Sq Ft |
| 08/20/2020 08/20/20 | Price Changed | $459,000 | -0.2% | $95 / Sq Ft |
| 08/20/2020 08/20/20 | Price Changed | $459,900 | -3.2% | $95 / Sq Ft |
| 08/10/2020 08/10/20 | For Sale | $474,900 | +30.6% | $98 / Sq Ft |
| 04/11/2018 04/11/18 | Sold | $363,750 | -4.3% | $74 / Sq Ft |
| 03/12/2018 03/12/18 | Pending | -- | -- | -- |
| 01/30/2018 01/30/18 | For Sale | $379,900 | -- | $77 / Sq Ft |
Tax History Compared to Growth
Tax History
| Year | Tax Paid | Tax Assessment Tax Assessment Total Assessment is a certain percentage of the fair market value that is determined by local assessors to be the total taxable value of land and additions on the property. | Land | Improvement |
|---|---|---|---|---|
| 2024 | $4,956 | $534,800 | $26,300 | $508,500 |
| 2023 | $4,466 | $470,200 | $26,300 | $443,900 |
| 2022 | $4,028 | $416,300 | $26,300 | $390,000 |
| 2021 | $3,221 | $315,100 | $26,300 | $288,800 |
| 2020 | $5,369 | $267,000 | $26,300 | $240,700 |
| 2019 | $2,618 | $273,000 | $26,300 | $246,700 |
| 2018 | $2,204 | $244,000 | $27,100 | $216,900 |
| 2017 | $2,176 | $242,300 | $24,000 | $218,300 |
| 2016 | $2,085 | $235,200 | $24,400 | $210,800 |
| 2014 | $1,697 | $215,100 | $24,700 | $190,400 |
| 2013 | -- | $203,000 | $23,600 | $179,400 |
Agents Affiliated with this Home
-

Seller's Agent in 2024
Aaron Orr
RE/MAX
(765) 212-1111
745 Total Sales
-

Buyer's Agent in 2024
Diana Martin
NonMember MEIAR
(765) 747-7197
3,846 Total Sales
-

Seller's Agent in 2023
Susan Volbrecht
RE/MAX
(765) 749-5948
319 Total Sales
-

Seller's Agent in 2021
Lisa Buckner
RE/MAX Real Estate Groups
(765) 215-9665
427 Total Sales
-
S
Buyer's Agent in 2021
Sherri Keaton
Harrison Real Estate
-

Seller's Agent in 2018
Steve Robillard
RE/MAX
(765) 748-4975
126 Total Sales
Map
Source: Indiana Regional MLS
MLS Number: 202400358
APN: 18-03-15-100-006.000-022
- 1400 W County Road 1200 N
- 19600 N Co Road 100 W
- 120 NW Union St
- 650 N Hartford St
- 404 W Indiana Ave
- 17310 N Willman Rd
- 608 E Indiana Ave
- 816 E South St
- 120 S East Union St
- 402 N Mohee Dr
- 5001 W Eaton-Wheeling Pike
- 2510 E Ashcraft St
- 17900 N Wheeling Ave
- 1550 S 100 W
- 1454 S Gadbury Rd
- 3177 W 200 S
- 1550 S 100 E
- N of 2011 E 200 Rd S
- east of 2011 E 200 Rd S
- 213 W 7th St
