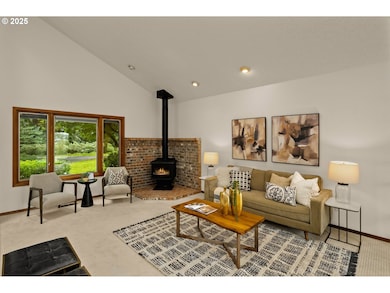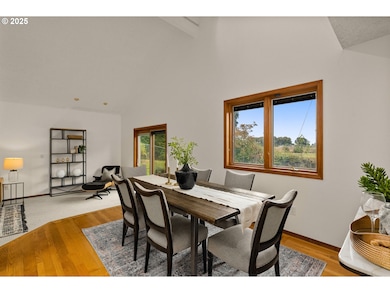18910 NW Sauvie Island Rd Portland, OR 97231
Estimated payment $6,892/month
Highlights
- View of Trees or Woods
- Wood Burning Stove
- Vaulted Ceiling
- Deck
- Secluded Lot
- Traditional Architecture
About This Home
Set on 5 serene acres, this rare Sauvie Island property offers the perfect balance of natural beauty, privacy, and comfort. Four of the acres are in forest deferral - providing both privacy and lower taxes - while the remaining acre offers open, usable space around the residence. Just minutes from NW Portland’s shops, dining, and amenities, it feels a world away while keeping you close to the city. The home features vaulted ceilings, a cozy fireplace, and sliding doors that open to a patio and pool, creating seamless indoor-outdoor living. The kitchen offers a central island, breakfast nook, and fireplace, while a versatile bonus room makes the perfect game room, yoga studio, or home office. A detached shop and RV garage provide space for hobbies and gear. Living on Sauvie Island means more than just a home — it’s a lifestyle. With only about 1,100 residents, the island offers quiet seclusion, rich wildlife, and a strong sense of community. You’re across the street from Wapato Park’s trail system, minutes from the local boat ramp, and in the heart of one of Oregon’s premier birding destinations. A great opportunity for people who want the amenities of a nearby vibrant city and the benefits of rural living.
Home Details
Home Type
- Single Family
Est. Annual Taxes
- $6,863
Year Built
- Built in 1979
Lot Details
- 5 Acre Lot
- Secluded Lot
- Level Lot
- Landscaped with Trees
- Private Yard
- Property is zoned MUA20
Parking
- 2 Car Detached Garage
- Oversized Parking
- Extra Deep Garage
- Workshop in Garage
- Driveway
Property Views
- Woods
- Territorial
Home Design
- Traditional Architecture
- Brick Exterior Construction
- Composition Roof
- Wood Siding
- Concrete Perimeter Foundation
- Cedar
Interior Spaces
- 2,423 Sq Ft Home
- 2-Story Property
- Built-In Features
- Vaulted Ceiling
- Ceiling Fan
- 2 Fireplaces
- Wood Burning Stove
- Wood Burning Fireplace
- Sliding Doors
- Family Room
- Living Room
- Dining Room
- Home Office
- Loft
- Bonus Room
- Crawl Space
- Laundry Room
Kitchen
- Breakfast Area or Nook
- Built-In Double Oven
- Cooktop
- Dishwasher
- Kitchen Island
- Tile Countertops
Flooring
- Wood
- Wall to Wall Carpet
Bedrooms and Bathrooms
- 3 Bedrooms
Outdoor Features
- Deck
- Patio
- Outbuilding
Schools
- Sauvie Island Elementary School
- Scappoose Middle School
- Scappoose High School
Utilities
- Cooling Available
- Forced Air Heating System
- Heat Pump System
- Well
- Electric Water Heater
- Septic Tank
Community Details
- No Home Owners Association
- Sauvie Island Subdivision
Listing and Financial Details
- Assessor Parcel Number R325009
Map
Home Values in the Area
Average Home Value in this Area
Tax History
| Year | Tax Paid | Tax Assessment Tax Assessment Total Assessment is a certain percentage of the fair market value that is determined by local assessors to be the total taxable value of land and additions on the property. | Land | Improvement |
|---|---|---|---|---|
| 2025 | $6,863 | $455,140 | -- | -- |
| 2024 | $6,684 | $441,940 | -- | -- |
| 2023 | $6,522 | $429,080 | $0 | $0 |
| 2022 | $6,351 | $416,900 | $0 | $0 |
| 2021 | $6,160 | $404,760 | $0 | $0 |
| 2020 | $5,756 | $392,970 | $0 | $0 |
| 2019 | $5,603 | $381,530 | $0 | $0 |
| 2018 | $5,453 | $370,430 | $0 | $0 |
| 2017 | $5,273 | $357,840 | $0 | $0 |
| 2016 | $5,326 | $349,170 | $0 | $0 |
| 2015 | $5,129 | $339,010 | $0 | $0 |
| 2014 | $4,881 | $326,460 | $0 | $0 |
Property History
| Date | Event | Price | List to Sale | Price per Sq Ft | Prior Sale |
|---|---|---|---|---|---|
| 10/03/2025 10/03/25 | For Sale | $1,199,000 | +22.3% | $495 / Sq Ft | |
| 07/02/2021 07/02/21 | Sold | $980,000 | +9.5% | $406 / Sq Ft | View Prior Sale |
| 05/20/2021 05/20/21 | Pending | -- | -- | -- | |
| 05/14/2021 05/14/21 | For Sale | $895,000 | -- | $371 / Sq Ft |
Purchase History
| Date | Type | Sale Price | Title Company |
|---|---|---|---|
| Warranty Deed | $980,000 | First American | |
| Interfamily Deed Transfer | -- | None Available | |
| Warranty Deed | $695,000 | Ticor Title Insurance Compan |
Mortgage History
| Date | Status | Loan Amount | Loan Type |
|---|---|---|---|
| Open | $600,000 | New Conventional | |
| Previous Owner | $556,000 | Purchase Money Mortgage |
Source: Regional Multiple Listing Service (RMLS)
MLS Number: 472400556
APN: R325009
- 0 NW Charlton Rd Unit Lot 3
- 0 NW Charlton Rd Unit Lot 3 368298704
- 16630 NW Saint Helens Rd
- 16900 NW Sauvie Island Rd
- 0 NW Saint Helens Rd
- 17236 NW Lucy Reeder Rd
- 14944 NW Mill Rd Unit J
- 22704 NW Reeder Rd
- 14587 NW Larson Rd Unit 4
- 14569 NW Larson Rd Unit 13
- 15015 NW Cornelius Pass Rd
- 0 NW Cornelius Pass Rd Unit 500 428128611
- 0 NW Cornelius Pass Rd Unit 600 299543361
- 23508 NW Saint Helens Rd
- 0 NW Skyline Blvd Unit 24199612
- 0 NW Skyline Blvd Unit 23320373
- 0 NW Skyline Blvd Unit 544721195
- 13800 NW Riverview Dr
- 0 NW Arcadia Dr Unit 15-17 323852479
- 22732 NW Gillihan Rd
- 50350 Cowens Rd Unit Slip 26
- 9750 NW Rosaria Ave
- 6824 N Catlin Ave
- 7468 N Catlin Ave
- 9020--9038 N Central St
- 8820 N Ivanhoe St
- 7136 NW 159th Ave Unit ID1280534P
- 7128 NW 159th Ave
- 7227 N Philadelphia Ave
- 7373 N Philadelphia Ave
- 15921 NW Brugger Rd
- 15075 NW Rossetta St
- 15921 NW Brugger Rd Unit ID1280477P
- 15921 NW Brugger Rd Unit ID1280463P
- 15921 NW Brugger Rd Unit ID1272834P
- 16184 NW Bauman St Unit ID1280464P
- 16954 NW Antonio St
- 16107 NW Brugger Rd
- 16323 NW Chadwick Way Unit 203
- 16323 NW Chadwick Way Unit 204







