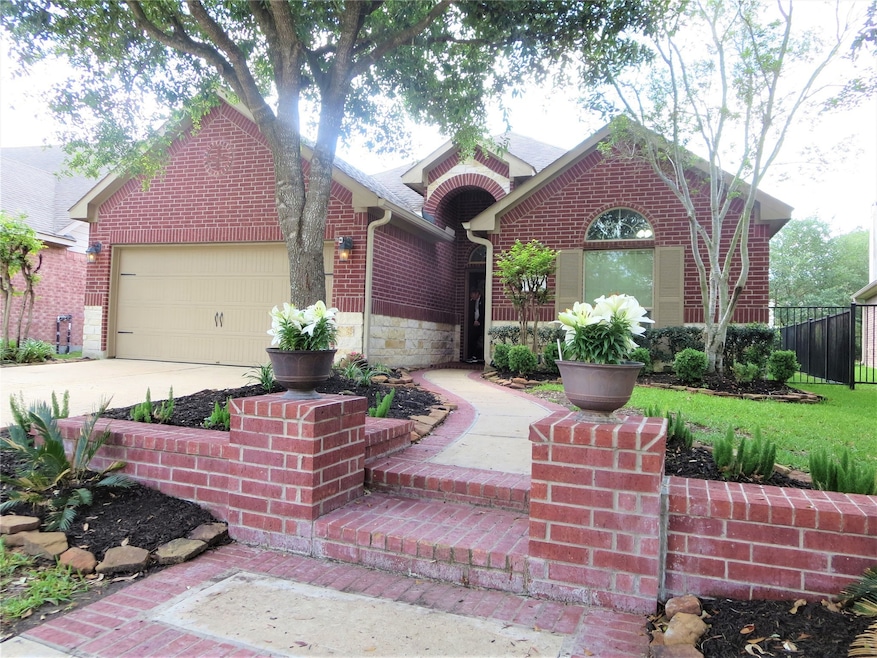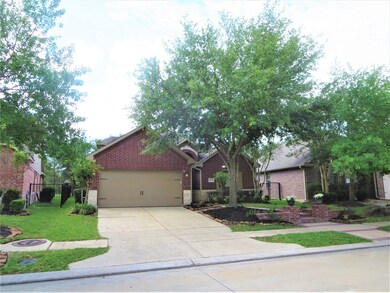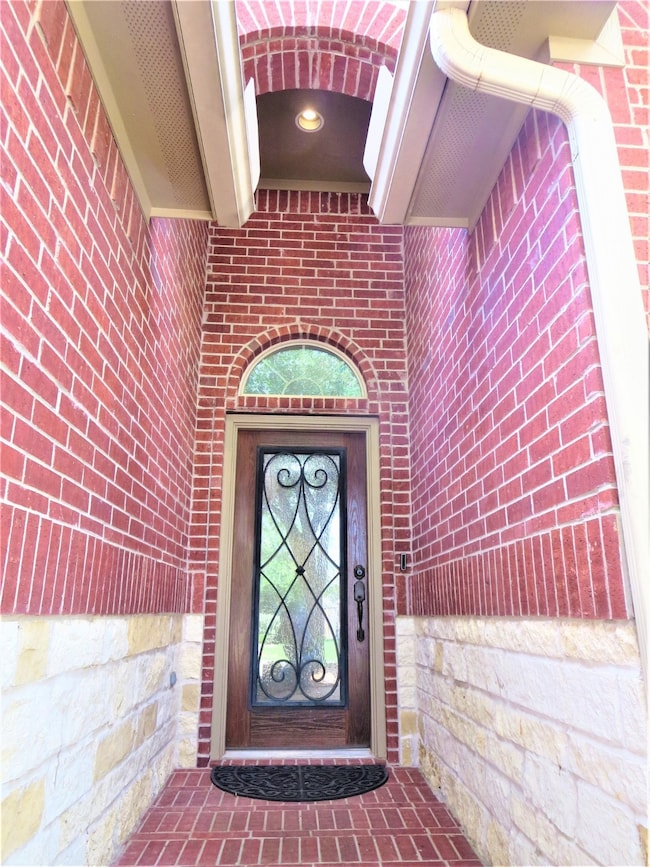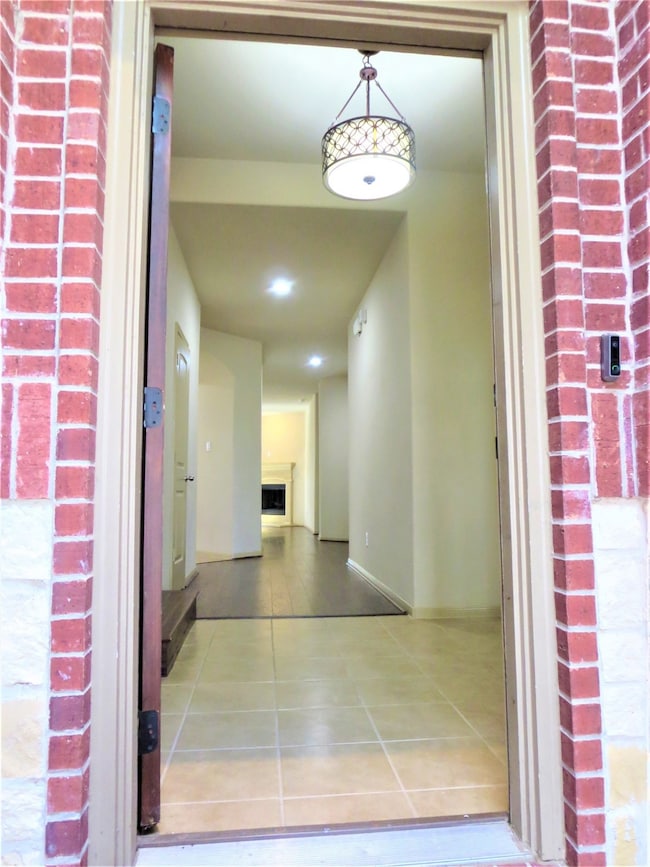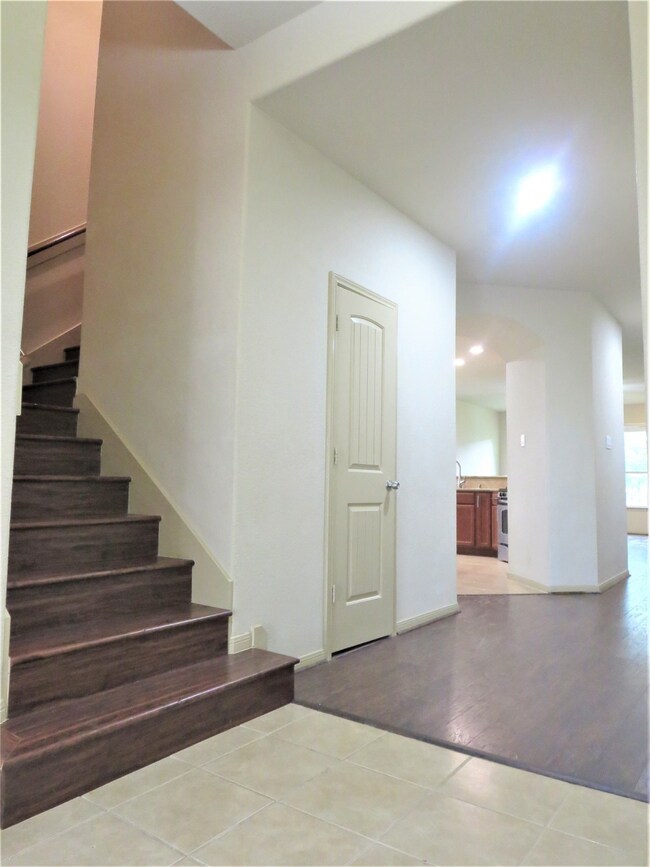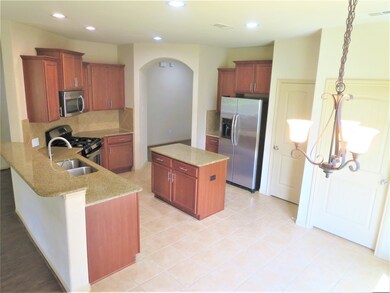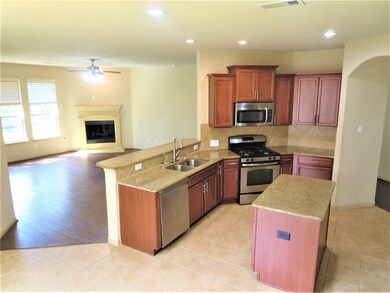18911 Cove Mill Ln Cypress, TX 77433
Bridgeland NeighborhoodHighlights
- 1 Fireplace
- Granite Countertops
- 2 Car Attached Garage
- Pope Elementary Rated A
- Community Pool
- 3-minute walk to The Cove's Playground
About This Home
Preferred less-than-8-month lease. The lease ending is no later than 6/30/2026. This house is also for sale. Landlord requires tenant credit score 650+, monthly income 3X rents and move-in within 1 month. Beautiful 2 story D.R. Horton home with great curb appeal located in the master planned community of Bridgeland. Gorgeous hardwood floors throughout, kitchen, casual dining and bathrooms have tile, no carpet in the entire house. Huge, open floor plan great for entertaining family and friends. Island kitchen features granite counters, stainless steel appliances, added hardware on cabinets and undermount sink. Nice size laundry room. Upstairs is a large game room with cool alcoves. Spacious secondary bedrooms with fans. Covered back patio, wrought iron fence that backs up to a green space, No Back Neighbors, sprinkler system and full gutters. Extended garage with shelving and decking for added storage. Refrigerator, washer and dryer stay. All listing photos were taken in 2023.
Home Details
Home Type
- Single Family
Est. Annual Taxes
- $11,615
Year Built
- Built in 2010
Lot Details
- 6,406 Sq Ft Lot
- North Facing Home
Parking
- 2 Car Attached Garage
- Garage Door Opener
Interior Spaces
- 2,552 Sq Ft Home
- 2-Story Property
- Ceiling Fan
- 1 Fireplace
Kitchen
- Gas Oven
- Gas Range
- Microwave
- Dishwasher
- Granite Countertops
- Disposal
Flooring
- Laminate
- Tile
Bedrooms and Bathrooms
- 4 Bedrooms
Laundry
- Laundry Room
- Dryer
- Washer
Eco-Friendly Details
- Energy-Efficient Thermostat
Schools
- Pope Elementary School
- Sprague Middle School
- Bridgeland High School
Utilities
- Central Heating and Cooling System
- Heating System Uses Gas
- Programmable Thermostat
Listing and Financial Details
- Property Available on 11/14/25
- 6 Month Lease Term
Community Details
Overview
- Cove Sec 04 Subdivision
Recreation
- Community Pool
Pet Policy
- Call for details about the types of pets allowed
- Pet Deposit Required
Map
Source: Houston Association of REALTORS®
MLS Number: 46303633
APN: 1306230020051
- 18814 Cove Vista Ln
- 12206 Cove Bluff Ct
- 18835 Cove Pointe Dr
- 12103 Cove Harbor Ln
- 19019 Crest Cove Dr
- 18515 N Settlers Shore Dr
- 18510 N Settlers Shore Dr
- 12107 Bayou Junction Rd
- 18626 Gail Shore Dr
- 21207 Speckled Trout Ln
- 12510 Cove Landing Dr
- 17311 Heron Crest Dr
- 18611 Rankin Creek Dr
- 0 Cypress Rosehill Rd Unit 45733564
- 18411 S Raven Shore Dr
- 17131 Upton Hill Dr
- 12319 Haven Arbor Dr
- 12310 W Elizabeth Shore Loop
- 12303 Johns Stake Ct
- 18330 Chapmans Count Rd
- 12102 Cove Harbor Ln
- 12322 W Elizabeth Shore Loop
- 17222 Red Oak Bend Dr
- 19506 Mills Glen Dr
- 17003 Maravillas Cove Dr
- 18318 W Williams Bend Dr
- 16719 Highland Country Dr
- 16722 Echo Heights Dr
- 21307 Cypress Conifer Dr
- 9743 Lucky Knot Ln
- 11250 Mason Rd Unit 4208
- 11250 Mason Rd Unit 4424
- 11250 Mason Rd Unit 4224
- 11250 Mason Rd Unit 3224
- 11250 Mason Rd Unit 4125
- 11250 Mason Rd Unit 9207
- 11250 Mason Rd Unit 14207
- 11250 Mason Rd Unit 9205
- 11250 Mason Rd Unit 1205
- 11250 Mason Rd Unit 5205
