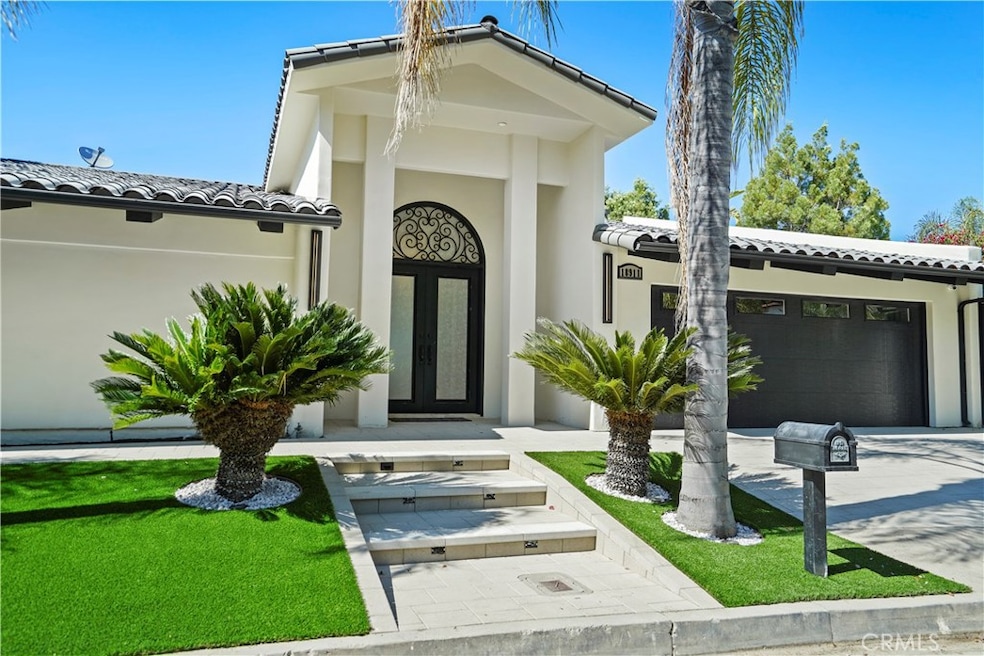18911 La Montana Place Tarzana, CA 91356
Highlights
- Primary Bedroom Suite
- Panoramic View
- Main Floor Bedroom
- Gaspar De Portola Middle School Rated A-
- Fireplace in Primary Bedroom
- No HOA
About This Home
Welcome to the hills of Tarzana where you'll find this luxurious estate with once-in-a-lifetime jetliner views. With over 3,000 sqft, you enjoy a 4 bedroom 3.5 bath masterpiece with a well thought out floor plan. As you enter, you notice the expansive living area seeping with abundant natural light and exquisitely built custom lighting fixtures throughout the home. This home also features a gourmet chef's kitchen, with custom cabinetry and paired with top-of-the-line appliances. The master bedroom showcases a large walk-in closet with a his and hers master bathroom, and direct access to the backyard. The entire house is loaded with upgrades and custom details throughout. This prestigious home enjoys the best views you'll see in the entire Valley!
Listing Agent
Huntington Group Brokerage Phone: 818-522-0479 License #01800853 Listed on: 11/12/2025
Home Details
Home Type
- Single Family
Est. Annual Taxes
- $14,540
Year Built
- Built in 1976
Lot Details
- 0.42 Acre Lot
- Density is up to 1 Unit/Acre
Parking
- 2 Car Attached Garage
Property Views
- Panoramic
- City Lights
Home Design
- Entry on the 1st floor
- Turnkey
Interior Spaces
- 3,024 Sq Ft Home
- 1-Story Property
- Partially Furnished
- Formal Entry
- Family Room with Fireplace
- Living Room with Fireplace
- Dining Room with Fireplace
- Fireplace in Kitchen
- Laundry Room
Bedrooms and Bathrooms
- 4 Main Level Bedrooms
- Fireplace in Primary Bedroom
- Fireplace in Primary Bedroom Retreat
- Primary Bedroom Suite
- 4 Full Bathrooms
- Fireplace in Bathroom
Outdoor Features
- Fireplace in Patio
- Outdoor Fireplace
- Rain Gutters
Utilities
- Central Heating and Cooling System
Listing and Financial Details
- Security Deposit $9,500
- Rent includes gardener
- 12-Month Minimum Lease Term
- Available 10/27/25
- Tax Lot 22
- Tax Tract Number 26541
- Assessor Parcel Number 2176027023
Community Details
Overview
- No Home Owners Association
Pet Policy
- Limit on the number of pets
- Pet Deposit $1,000
Map
Source: California Regional Multiple Listing Service (CRMLS)
MLS Number: GD25248542
APN: 2176-027-023
- 4959 Brewster Dr
- 4800 Topeka Dr
- 4676 Arriba Dr
- 18807 Edleen Dr
- 4923 Amigo Ave
- 4519 Sendero Place
- 4520 El Caballero Dr
- 4830 Hasekian Dr
- 5019 Donna Ave
- 4981 Amigo Ave
- 18760 Wells Dr
- 4950 Vanalden Ave
- 4817 Hermano Dr
- 4755 Vanalden Ave
- 5206 Topeka Dr
- 4491 La Barca Dr
- 4653 Vanalden Ave
- 18625 Wells Dr
- 18961 La Amistad Place
- 4607 Vanalden Ave
- 4751 Topeka Dr
- 4923 Amigo Ave
- 4520 El Caballero Dr
- 18938 Wells Dr
- 18760 Wells Dr
- 18607 Cassandra St
- 4930 Palomar Dr
- 5206 Topeka Dr
- 4506 El Abaca Place
- 5225 Topeka Dr
- 19067 Sprague St
- 4344 Gayle Dr
- 4338 Gayle Dr
- 18433 Tarzana Dr
- 5335 Rhea Ave
- 4620 Caritina Dr
- 5148 Otis Ave
- 5148 Otis Ave Unit 5148 A Otis Ave
- 5162 Otis Ave
- 5244 Tampa Ave







