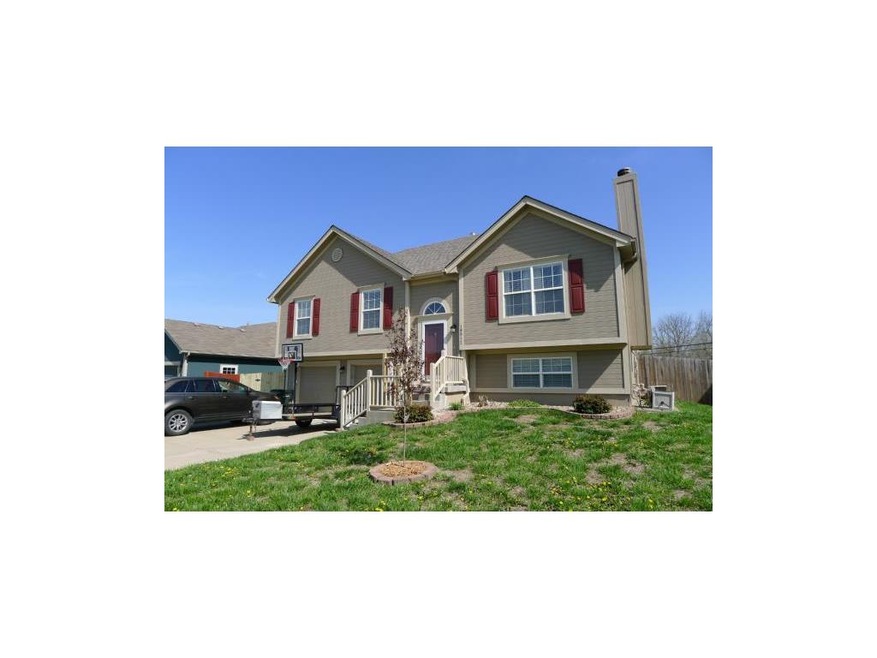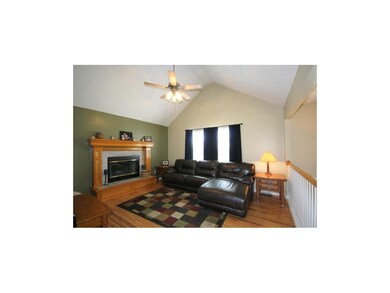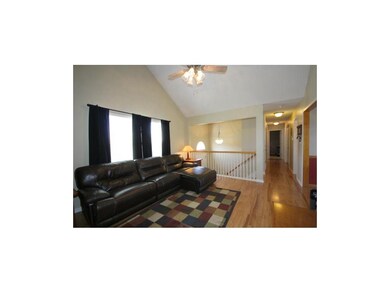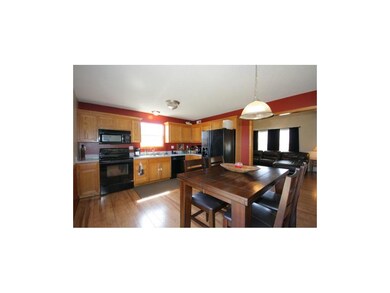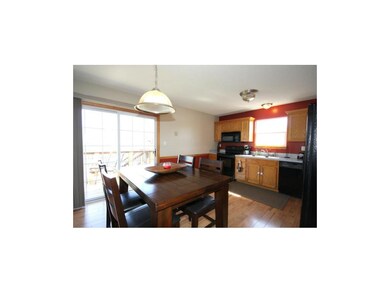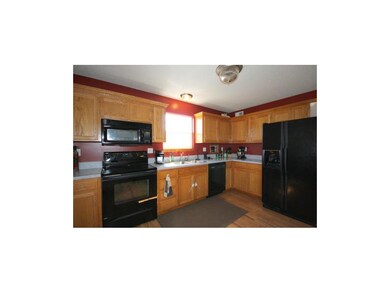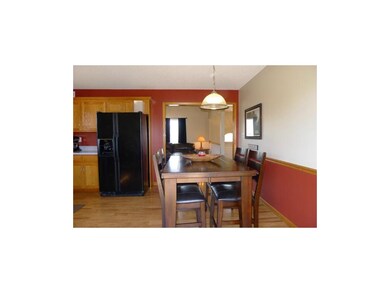
18912 E 12th St S Independence, MO 64057
Bridger NeighborhoodHighlights
- Deck
- Traditional Architecture
- Granite Countertops
- Vaulted Ceiling
- Wood Flooring
- Thermal Windows
About This Home
As of April 2018Very well maintained home with many updates: New paint, carpet, wood floors & fixtures in the last 5 years. Home has a finished Lower Level with Half Bath, with windows off back of home. Deck & storage shed in back. A Must See for picky buyers, shows Like New!
Last Agent to Sell the Property
ReeceNichols - Eastland License #1999131916 Listed on: 04/30/2013

Home Details
Home Type
- Single Family
Est. Annual Taxes
- $1,805
Year Built
- Built in 2002
Lot Details
- Privacy Fence
- Level Lot
Parking
- 2 Car Attached Garage
- Front Facing Garage
Home Design
- Traditional Architecture
- Split Level Home
- Composition Roof
- Board and Batten Siding
Interior Spaces
- Wet Bar: Carpet, Ceiling Fan(s), Walk-In Closet(s), Cathedral/Vaulted Ceiling, Fireplace, Wood Floor
- Built-In Features: Carpet, Ceiling Fan(s), Walk-In Closet(s), Cathedral/Vaulted Ceiling, Fireplace, Wood Floor
- Vaulted Ceiling
- Ceiling Fan: Carpet, Ceiling Fan(s), Walk-In Closet(s), Cathedral/Vaulted Ceiling, Fireplace, Wood Floor
- Skylights
- Wood Burning Fireplace
- Gas Fireplace
- Thermal Windows
- Shades
- Plantation Shutters
- Drapes & Rods
- Living Room with Fireplace
- Finished Basement
- Natural lighting in basement
- Storm Doors
- Laundry in Hall
Kitchen
- Eat-In Kitchen
- Electric Oven or Range
- Dishwasher
- Granite Countertops
- Laminate Countertops
- Disposal
Flooring
- Wood
- Wall to Wall Carpet
- Linoleum
- Laminate
- Stone
- Ceramic Tile
- Luxury Vinyl Plank Tile
- Luxury Vinyl Tile
Bedrooms and Bathrooms
- 3 Bedrooms
- Cedar Closet: Carpet, Ceiling Fan(s), Walk-In Closet(s), Cathedral/Vaulted Ceiling, Fireplace, Wood Floor
- Walk-In Closet: Carpet, Ceiling Fan(s), Walk-In Closet(s), Cathedral/Vaulted Ceiling, Fireplace, Wood Floor
- Double Vanity
- Carpet
Outdoor Features
- Deck
- Enclosed Patio or Porch
Schools
- Spring Branch Elementary School
- William Chrisman High School
Utilities
- Forced Air Heating and Cooling System
Community Details
- Springbranch Gardens Subdivision
Listing and Financial Details
- Assessor Parcel Number 25-240-02-08-00-0-00-000
Ownership History
Purchase Details
Home Financials for this Owner
Home Financials are based on the most recent Mortgage that was taken out on this home.Purchase Details
Home Financials for this Owner
Home Financials are based on the most recent Mortgage that was taken out on this home.Purchase Details
Home Financials for this Owner
Home Financials are based on the most recent Mortgage that was taken out on this home.Purchase Details
Purchase Details
Home Financials for this Owner
Home Financials are based on the most recent Mortgage that was taken out on this home.Purchase Details
Home Financials for this Owner
Home Financials are based on the most recent Mortgage that was taken out on this home.Similar Homes in Independence, MO
Home Values in the Area
Average Home Value in this Area
Purchase History
| Date | Type | Sale Price | Title Company |
|---|---|---|---|
| Interfamily Deed Transfer | -- | None Available | |
| Warranty Deed | -- | Mccaffree Short Title | |
| Warranty Deed | -- | Multiple | |
| Interfamily Deed Transfer | -- | None Available | |
| Interfamily Deed Transfer | -- | None Available | |
| Interfamily Deed Transfer | -- | Old Republic Title Co Of Kan | |
| Corporate Deed | -- | Coffelt Land Title |
Mortgage History
| Date | Status | Loan Amount | Loan Type |
|---|---|---|---|
| Open | $162,500 | New Conventional | |
| Closed | $159,000 | New Conventional | |
| Closed | $161,500 | New Conventional | |
| Previous Owner | $130,099 | FHA | |
| Previous Owner | $23,600 | Unknown | |
| Previous Owner | $102,400 | Stand Alone Refi Refinance Of Original Loan | |
| Previous Owner | $118,761 | FHA | |
| Closed | $25,600 | No Value Available |
Property History
| Date | Event | Price | Change | Sq Ft Price |
|---|---|---|---|---|
| 04/24/2018 04/24/18 | Sold | -- | -- | -- |
| 03/07/2018 03/07/18 | For Sale | $169,900 | +28.2% | $141 / Sq Ft |
| 07/05/2013 07/05/13 | Sold | -- | -- | -- |
| 05/09/2013 05/09/13 | Pending | -- | -- | -- |
| 05/01/2013 05/01/13 | For Sale | $132,500 | -- | -- |
Tax History Compared to Growth
Tax History
| Year | Tax Paid | Tax Assessment Tax Assessment Total Assessment is a certain percentage of the fair market value that is determined by local assessors to be the total taxable value of land and additions on the property. | Land | Improvement |
|---|---|---|---|---|
| 2024 | $2,674 | $39,497 | $3,010 | $36,487 |
| 2023 | $2,674 | $39,497 | $5,058 | $34,439 |
| 2022 | $2,189 | $29,640 | $4,432 | $25,208 |
| 2021 | $2,188 | $29,640 | $4,432 | $25,208 |
| 2020 | $2,148 | $28,269 | $4,432 | $23,837 |
| 2019 | $2,114 | $28,269 | $4,432 | $23,837 |
| 2018 | $1,927 | $24,604 | $3,858 | $20,746 |
| 2017 | $1,907 | $24,604 | $3,858 | $20,746 |
| 2016 | $1,907 | $24,110 | $3,914 | $20,196 |
| 2014 | $1,811 | $23,408 | $3,800 | $19,608 |
Agents Affiliated with this Home
-

Seller's Agent in 2018
Max Jones
Keller Williams KC North
(816) 268-6068
146 Total Sales
-
M
Seller Co-Listing Agent in 2018
MOJOKC Team
Keller Williams KC North
(816) 268-6068
8 in this area
528 Total Sales
-
N
Buyer's Agent in 2018
NETWORK TEAM
Keller Williams KC North
-
J
Seller's Agent in 2013
Jane Ann Williams
ReeceNichols - Eastland
(816) 229-6391
43 Total Sales
Map
Source: Heartland MLS
MLS Number: 1827864
APN: 25-240-02-08-00-0-00-000
- 19004 E 12th St S
- 18610 E Truman Rd
- 913 S Main Rd
- 18710 E Truman Rd
- 808 S Mohican Dr
- 19600 E 9th St S
- 19216 E 18th Terrace S
- 20007 E 13th St S
- 19620 E 18th Terrace S
- 20100 Missouri 78
- 20104 E 13th St S
- 1910 S Jackson Dr
- 1313 Clark Ave
- 20100 E 78 Hwy
- 1912 S Viking Ct
- 801 S Butler Ln
- 701 S Jones Rd
- 20602 E Truman Rd N
- 1208 S Kaydeen Ct
- 18011 E M 78 Hwy
