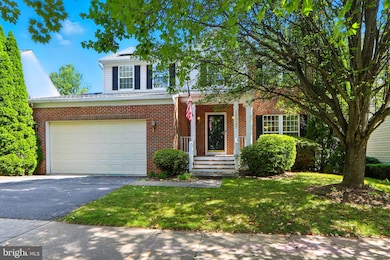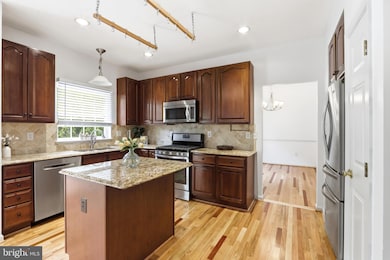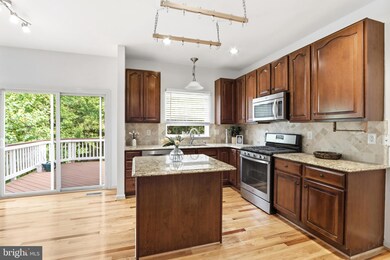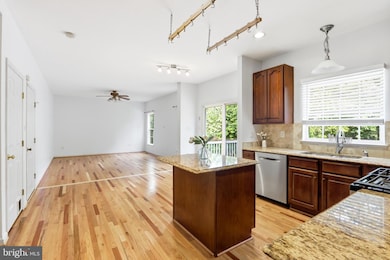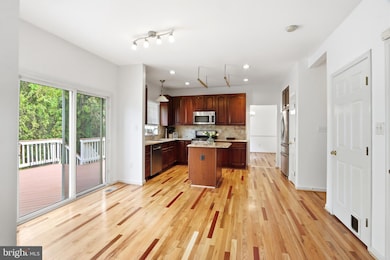18913 Porterfield Way Germantown, MD 20874
Estimated payment $4,364/month
Highlights
- Recreation Room
- Traditional Architecture
- Community Pool
- Germantown Elementary Rated A-
- Wood Flooring
- Electric Vehicle Charging Station
About This Home
Come take a second look — you’ll love the updates! This gorgeous home has been freshly painted, the hardwood floors have been beautifully refinished, and the carpet was professionally cleaned, giving the whole space a bright, clean, and move-in-ready feel. If you’ve seen this home before, you’ll be amazed by the transformation! Schedule your visit today and see the difference these updates make. Energy-efficient updates include owned solar panels (no lease, no financial responsibility ) with a transferable warranty making your electrical bills almost nothing and an EV charging plug for your electrical car. Beautifully maintained 5 bedroom, 3.5 bath brick-front colonial in the desirable Fountain Hills community! This spacious home offers an updated kitchen with granite countertops, custom backsplash, and stainless steel appliances, plus hardwood floors throughout the main level. Step out to a deck with Sunsetter awning overlooking a fenced backyard backing to trees. Upstairs features 4 bedrooms including a primary suite with full bath and an updated hall bath. The fully finished walkout basement offers an in-law / au pair suite, with a rec room, new LVP flooring, and access to a paver patio. Unbeatable location for professionals and families alike! Minutes to MARC train, Shady Grove Metro, and I-270 for an easy commute to DC, Bethesda, and Rockville. Enjoy nearby Kentlands & Lakelands shops and dining, Rio Lakefront entertainment, and South Germantown Recreational Park with trails, fields, and playgrounds. Montgomery County schools and everyday conveniences are right at your fingertips.
Listing Agent
(301) 906-6714 isis.tepper@penfedrealty.com Berkshire Hathaway HomeServices PenFed Realty License #674790 Listed on: 09/03/2025

Home Details
Home Type
- Single Family
Est. Annual Taxes
- $6,950
Year Built
- Built in 2000
Lot Details
- 5,936 Sq Ft Lot
- Property is Fully Fenced
- Property is in very good condition
- Property is zoned R200
HOA Fees
- $93 Monthly HOA Fees
Parking
- 2 Car Attached Garage
- 2 Driveway Spaces
- Parking Storage or Cabinetry
- Garage Door Opener
- On-Street Parking
Home Design
- Traditional Architecture
- Permanent Foundation
- Frame Construction
- Architectural Shingle Roof
Interior Spaces
- Property has 3 Levels
- Family Room
- Living Room
- Dining Room
- Recreation Room
- Finished Basement
- Rear Basement Entry
- Laundry Room
Flooring
- Wood
- Carpet
- Luxury Vinyl Plank Tile
Bedrooms and Bathrooms
Utilities
- Forced Air Heating and Cooling System
- Electric Water Heater
- No Septic System
Listing and Financial Details
- Tax Lot 365
- Assessor Parcel Number 160903260780
Community Details
Overview
- Association fees include pool(s), sewer, snow removal, common area maintenance
- Fountain Hills Community HOA
- Fountain Hills Subdivision
- Electric Vehicle Charging Station
Amenities
- Common Area
Recreation
- Community Playground
- Community Pool
Map
Home Values in the Area
Average Home Value in this Area
Tax History
| Year | Tax Paid | Tax Assessment Tax Assessment Total Assessment is a certain percentage of the fair market value that is determined by local assessors to be the total taxable value of land and additions on the property. | Land | Improvement |
|---|---|---|---|---|
| 2025 | $6,950 | $620,433 | -- | -- |
| 2024 | $6,950 | $564,867 | $0 | $0 |
| 2023 | $5,595 | $509,300 | $213,900 | $295,400 |
| 2022 | $5,679 | $507,133 | $0 | $0 |
| 2021 | $5,601 | $504,967 | $0 | $0 |
| 2020 | $11,105 | $502,800 | $223,200 | $279,600 |
| 2019 | $5,380 | $488,533 | $0 | $0 |
| 2018 | $5,224 | $474,267 | $0 | $0 |
| 2017 | $5,074 | $460,000 | $0 | $0 |
| 2016 | $4,491 | $443,300 | $0 | $0 |
| 2015 | $4,491 | $426,600 | $0 | $0 |
| 2014 | $4,491 | $409,900 | $0 | $0 |
Property History
| Date | Event | Price | List to Sale | Price per Sq Ft | Prior Sale |
|---|---|---|---|---|---|
| 11/12/2025 11/12/25 | Pending | -- | -- | -- | |
| 09/27/2025 09/27/25 | Price Changed | $699,000 | -1.5% | $234 / Sq Ft | |
| 09/17/2025 09/17/25 | Price Changed | $710,000 | -2.1% | $237 / Sq Ft | |
| 09/03/2025 09/03/25 | For Sale | $725,000 | +24.5% | $242 / Sq Ft | |
| 09/23/2020 09/23/20 | Sold | $582,500 | +3.1% | $195 / Sq Ft | View Prior Sale |
| 08/22/2020 08/22/20 | Pending | -- | -- | -- | |
| 08/20/2020 08/20/20 | For Sale | $564,900 | +14.1% | $189 / Sq Ft | |
| 05/07/2013 05/07/13 | Sold | $495,000 | 0.0% | $262 / Sq Ft | View Prior Sale |
| 03/10/2013 03/10/13 | Pending | -- | -- | -- | |
| 03/09/2013 03/09/13 | Off Market | $495,000 | -- | -- | |
| 03/08/2013 03/08/13 | For Sale | $499,000 | -- | $265 / Sq Ft |
Purchase History
| Date | Type | Sale Price | Title Company |
|---|---|---|---|
| Deed | $582,500 | Classic Settlements Inc | |
| Deed | $495,000 | First American Title Ins Co | |
| Deed | $253,520 | -- | |
| Deed | $159,840 | -- |
Mortgage History
| Date | Status | Loan Amount | Loan Type |
|---|---|---|---|
| Previous Owner | $407,750 | New Conventional | |
| Previous Owner | $511,300 | VA |
Source: Bright MLS
MLS Number: MDMC2196060
APN: 09-03260780
- 19115 Liberty Mill Rd
- 19205 Liberty Mill Rd
- 13225 Lake Geneva Way
- 13104 Cherry Bend Terrace
- 18919 Pine Ridge Ln Unit 103
- 13007 Climbing Ivy Dr
- 13001 Robins Nest Terrace
- 18800 Pine Ridge Ln
- 18818 Liberty Mill Rd
- 18905 Treebranch Terrace
- 18809 Sparkling Water Dr Unit T3
- 25354 Meadow Brooke Ln
- 18801 Sparkling Water Dr Unit 202
- 19115 Grotto Ln
- 13419 Duchin Rd
- 13515 Giant Ct
- 13417 Rising Sun Ln
- 13514 Champions Way
- 18708 Lake Mary Celeste Ln
- 13514 Crusader Way


