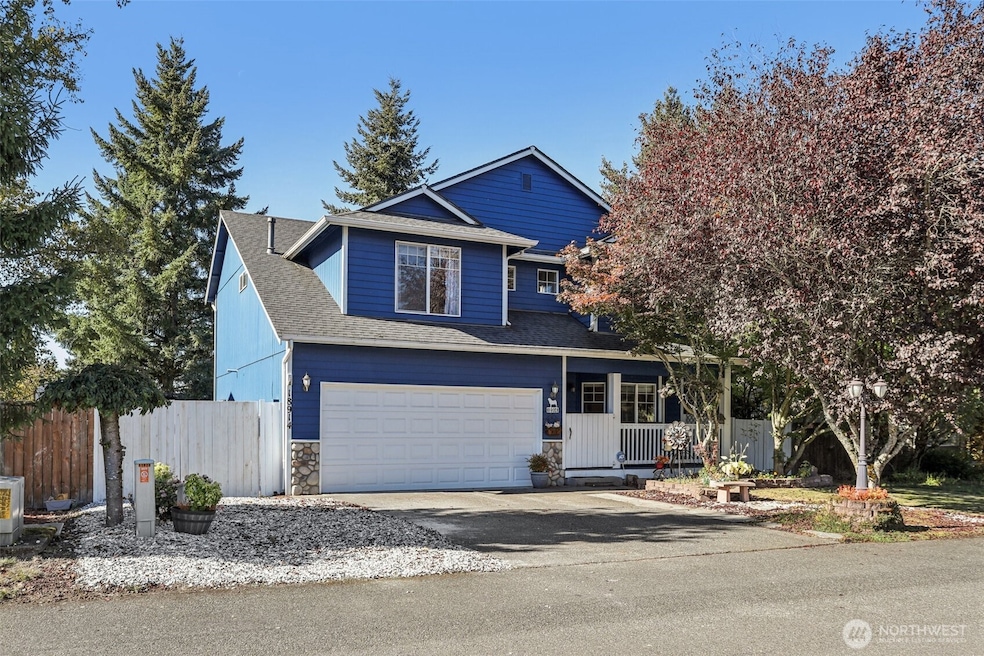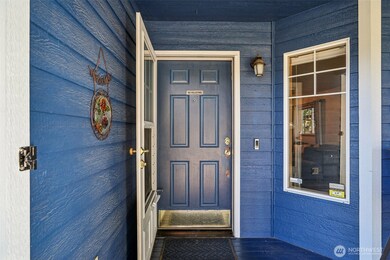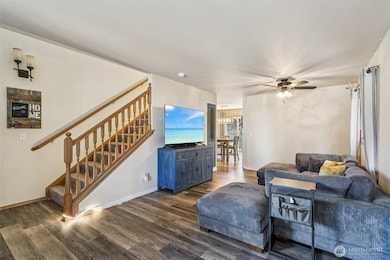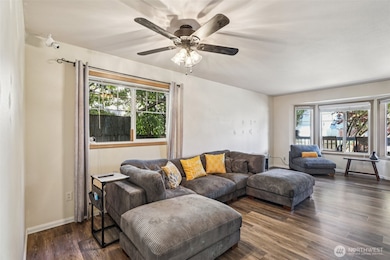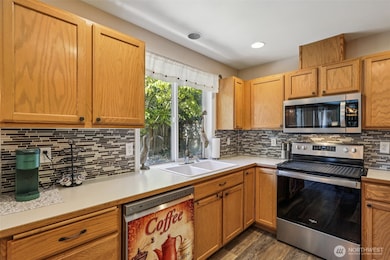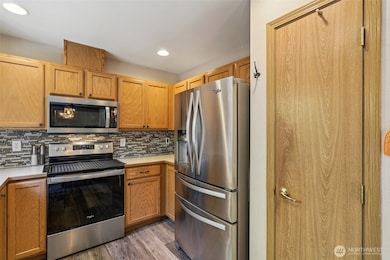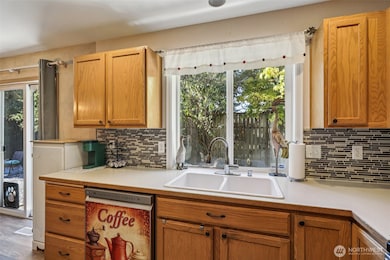18914 76th Avenue Ct E Puyallup, WA 98375
Estimated payment $3,178/month
Highlights
- Contemporary Architecture
- Walk-In Closet
- Vinyl Plank Flooring
- 2 Car Attached Garage
- Bathroom on Main Level
- Forced Air Heating and Cooling System
About This Home
Beautifully maintained home featuring Kitchen with stainless appliances and pantry. Welcoming family room with gas fireplace and ceiling fan. The main floor features newer vinyl plank flooring, living room and dining area. Upstairs discover 4 bedrooms, including a primary suite with newly updated bathroom with vessel tub and tile shower walk-in closet. Plus an additional bonus room. Enjoy the privacy of the secluded back yard with patio and paver area perfect for relaxing and entertaining. Additional highlights include a two-car garage central a/c and a newer roof. A must see home!!
Listing Agent
Robert Stoeck
Redfin License #17740 Listed on: 10/15/2025

Source: Northwest Multiple Listing Service (NWMLS)
MLS#: 2443322
Home Details
Home Type
- Single Family
Est. Annual Taxes
- $5,319
Year Built
- Built in 1999
Lot Details
- 6,192 Sq Ft Lot
- East Facing Home
- Property is in very good condition
HOA Fees
- $21 Monthly HOA Fees
Parking
- 2 Car Attached Garage
Home Design
- Contemporary Architecture
- Poured Concrete
- Composition Roof
- Wood Composite
Interior Spaces
- 2,066 Sq Ft Home
- 2-Story Property
- Ceiling Fan
- Gas Fireplace
- Dining Room
Kitchen
- Stove
- Microwave
- Dishwasher
- Disposal
Flooring
- Carpet
- Vinyl Plank
Bedrooms and Bathrooms
- 4 Bedrooms
- Walk-In Closet
- Bathroom on Main Level
Additional Homes
- Number of ADU Units: 0
Utilities
- Forced Air Heating and Cooling System
- Water Heater
Community Details
- Puyallup Subdivision
- The community has rules related to covenants, conditions, and restrictions
Listing and Financial Details
- Down Payment Assistance Available
- Visit Down Payment Resource Website
- Assessor Parcel Number 6022540150
Map
Home Values in the Area
Average Home Value in this Area
Tax History
| Year | Tax Paid | Tax Assessment Tax Assessment Total Assessment is a certain percentage of the fair market value that is determined by local assessors to be the total taxable value of land and additions on the property. | Land | Improvement |
|---|---|---|---|---|
| 2025 | $5,331 | $496,600 | $160,600 | $336,000 |
| 2024 | $5,331 | $478,400 | $156,300 | $322,100 |
| 2023 | $5,331 | $453,300 | $152,000 | $301,300 |
| 2022 | $5,169 | $468,800 | $152,000 | $316,800 |
| 2021 | $4,828 | $342,400 | $88,300 | $254,100 |
| 2019 | $3,431 | $290,500 | $73,200 | $217,300 |
| 2018 | $3,930 | $272,200 | $67,600 | $204,600 |
| 2017 | $3,520 | $250,100 | $59,100 | $191,000 |
| 2016 | $3,237 | $202,500 | $49,100 | $153,400 |
| 2014 | $2,813 | $189,800 | $49,100 | $140,700 |
| 2013 | $2,813 | $175,100 | $45,100 | $130,000 |
Property History
| Date | Event | Price | List to Sale | Price per Sq Ft | Prior Sale |
|---|---|---|---|---|---|
| 11/05/2025 11/05/25 | Pending | -- | -- | -- | |
| 10/15/2025 10/15/25 | For Sale | $515,000 | +136.3% | $249 / Sq Ft | |
| 08/06/2014 08/06/14 | Sold | $217,950 | 0.0% | $105 / Sq Ft | View Prior Sale |
| 06/27/2014 06/27/14 | Pending | -- | -- | -- | |
| 05/27/2014 05/27/14 | Price Changed | $217,950 | -4.4% | $105 / Sq Ft | |
| 05/14/2014 05/14/14 | For Sale | $227,950 | -- | $110 / Sq Ft |
Purchase History
| Date | Type | Sale Price | Title Company |
|---|---|---|---|
| Warranty Deed | $217,669 | Fidelity National Title Co | |
| Interfamily Deed Transfer | -- | Ticor Title Company | |
| Warranty Deed | $178,950 | -- | |
| Interfamily Deed Transfer | -- | Fidelity National Title | |
| Warranty Deed | $154,950 | -- |
Mortgage History
| Date | Status | Loan Amount | Loan Type |
|---|---|---|---|
| Open | $205,229 | FHA | |
| Previous Owner | $188,021 | VA | |
| Previous Owner | $173,825 | VA | |
| Previous Owner | $153,683 | FHA |
Source: Northwest Multiple Listing Service (NWMLS)
MLS Number: 2443322
APN: 602254-0150
- 19203 76th Ave E
- 19219 76th Ave E
- 7307 187th Street Ct E
- The Lake Serene Plan at Timber Ridge Estates
- The Beacon Rock Plan at Timber Ridge Estates
- The Blanca Lake Plan at Timber Ridge Estates
- 19304 74th Ave E
- 7028 188th Street Ct E
- 18416 78th Ave E
- 18608 71st Avenue Ct E
- 7506 195th Street Ct E
- 7911 195th St E
- 8214 191st St E
- 18330 73rd Ave E
- 8102 195th St E Unit 95
- 18240 73rd Ave E
- 18138 75th Ave E
- 7615 198th St E
- 18306 71st Ave E
- 8312 185th Street Ct E
