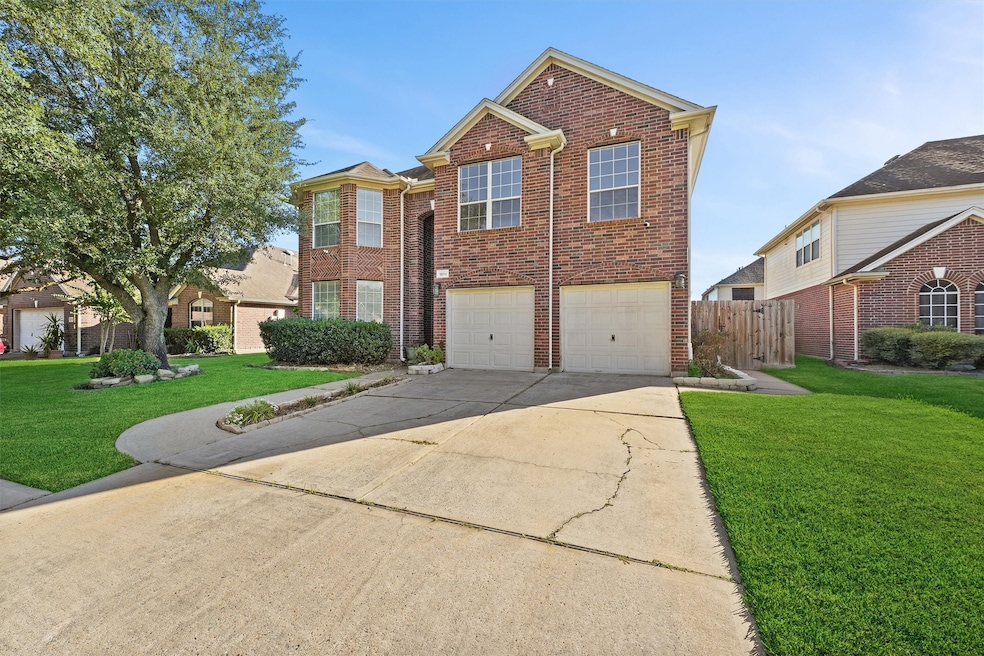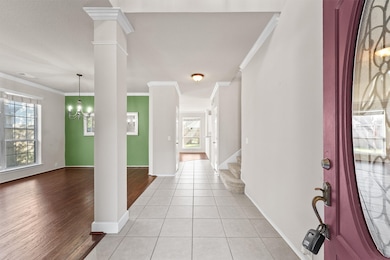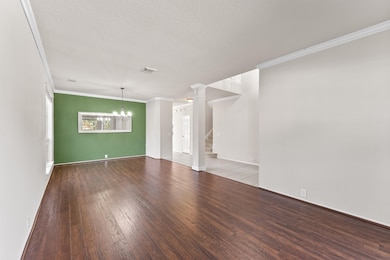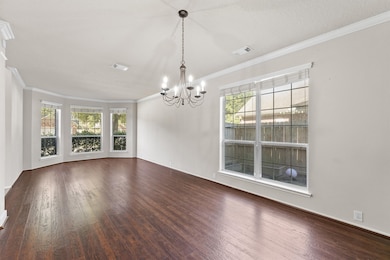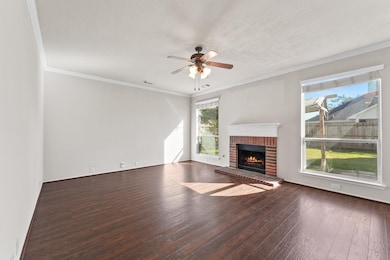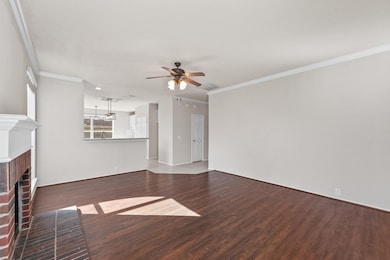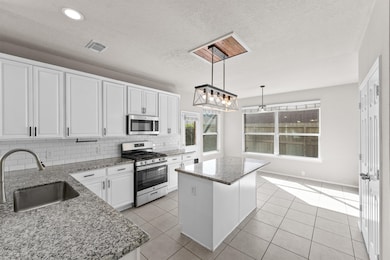18914 Woodglen Shadows Dr Humble, TX 77346
Highlights
- Deck
- Traditional Architecture
- Granite Countertops
- Atascocita High School Rated A-
- High Ceiling
- Game Room
About This Home
This stunning home offers high ceilings, abundant natural light, and an open layout perfect for everyday living. The spacious living room flows seamlessly into the updated bar kitchen featuring granite countertops, stainless steel appliances, and a stylish subway tile backsplash. Enjoy both a formal dining room and a cozy breakfast nook. The large primary suite includes a luxurious bath with soaking tub, separate shower, dual sinks, and an oversized walk-in closet. Upstairs offers a versatile gameroom ideal for family or entertainment. Step outside to a generous backyard with a patio, perfect for gatherings. Located on a quiet cul-de-sac street with a 2-car attached garage, double-wide driveway, and convenient access to shopping, dining, and top-rated schools.
Home Details
Home Type
- Single Family
Est. Annual Taxes
- $5,598
Year Built
- Built in 2003
Lot Details
- 6,300 Sq Ft Lot
- Cul-De-Sac
- Back Yard Fenced
Parking
- 2 Car Attached Garage
Home Design
- Traditional Architecture
Interior Spaces
- 2,954 Sq Ft Home
- 2-Story Property
- High Ceiling
- Ceiling Fan
- Gas Log Fireplace
- Family Room Off Kitchen
- Living Room
- Dining Room
- Game Room
- Utility Room
- Washer and Gas Dryer Hookup
Kitchen
- Breakfast Room
- Breakfast Bar
- Electric Oven
- Gas Cooktop
- Microwave
- Dishwasher
- Kitchen Island
- Granite Countertops
- Disposal
Flooring
- Carpet
- Laminate
- Tile
Bedrooms and Bathrooms
- 4 Bedrooms
- Double Vanity
- Soaking Tub
- Separate Shower
Eco-Friendly Details
- Energy-Efficient Thermostat
Outdoor Features
- Deck
- Patio
- Shed
Schools
- Timbers Elementary School
- Atascocita Middle School
- Atascocita High School
Utilities
- Central Heating and Cooling System
- Heating System Uses Gas
- Programmable Thermostat
- Cable TV Available
Listing and Financial Details
- Property Available on 11/8/25
- 12 Month Lease Term
Community Details
Overview
- Atascocita South HOA
- Atascocita South Sec 06 Subdivision
Recreation
- Community Pool
- Park
Pet Policy
- Call for details about the types of pets allowed
- Pet Deposit Required
Map
Source: Houston Association of REALTORS®
MLS Number: 65020719
APN: 1231670010021
- 6715 Atasca South Ct
- 18502 Huron Park Trail
- 6035 Woodmancote Dr
- 19006 Keyturn Ln
- 0 Artic Dr Unit 93470085
- 16926 Grayson Woods Ln
- 15535 Abbotshall Bend Dr
- 19018 Oakway Dr
- 19047 Cloyanna Ln
- 18930 Dee Woods Dr
- 18423 Yellowstone Trail
- 19115 Timber Trace Dr
- 18707 Barry Ln
- 19130 Timber Trace Dr
- 7110 Pine Bower Ct
- 7107 Echo Pines Dr
- 12730 Smokey Mountain Ct
- 7106 Timber Edge Ln
- 5931 Thom Rd
- 18430 Wild Basin Trail
- 18810 Woodglen Shadows Dr
- 18707 Woodbreeze Dr
- 6023 Woodmancote Dr
- 18522 Blanca Springs Ct
- 18542 Blanca Springs Ct
- 18714 Timber Way Dr
- 19023 Cloyanna Ln
- 6007 Culross Cl
- 19019 Oakway Dr
- 18707 Singing Woods Dr
- 18703 Singing Woods Dr
- 15850 Black Grouse Dr
- 11706 Gramina Way
- 12711 Cedar Grove Ct
- 18403 Lost Maples Ct
- 6830 Atasca Creek Dr
- 7022 Echo Pines Dr
- 18406 S Roaring River Ct
- 5839 Toddington Rd
- 18710 Twigsworth Ln
