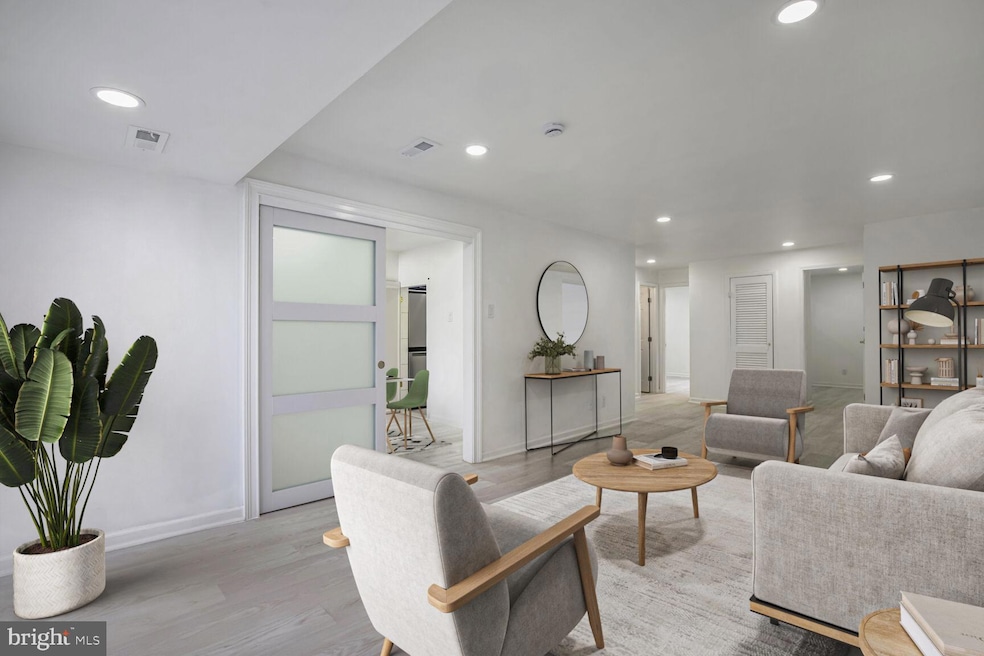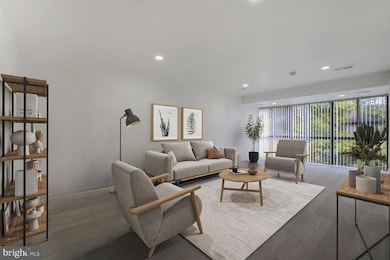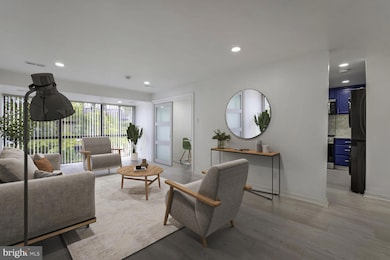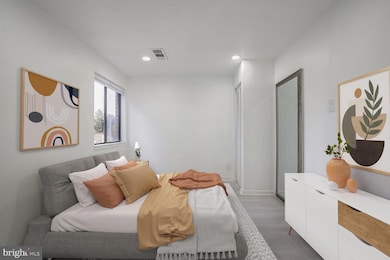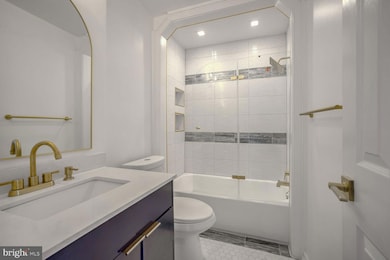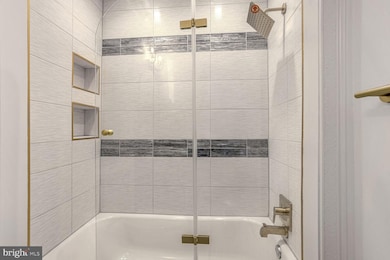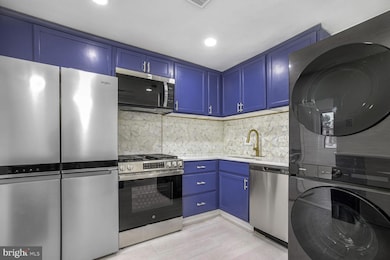
18917 Smoothstone Way Unit 6 Montgomery Village, MD 20886
Highlights
- Open Floorplan
- Clubhouse
- Tennis Courts
- A-Frame Home
- Community Pool
- 2-minute walk to South Valley Park
About This Home
As of April 2025Stunning Newly Renovated 2-Bedroom, 1-Bath Condo with Private Office in Montgomery VillageWelcome to this beautifully updated 2-bedroom, 1-bath condo in the heart of Montgomery Village! This home has been meticulously renovated from top to bottom, offering a modern, stylish living space. Step inside to find brand-new flooring throughout, enhancing the bright and open layout. The newly updated kitchen features sleek countertops, contemporary cabinetry, and stainless steel appliances – perfect for culinary enthusiasts. The spacious full bath has also been fully renovated with modern fixtures and finishes.A standout feature of this condo is the private office space, ideal for remote work or as a cozy den. For added convenience, the unit comes with an in-unit washer and dryer, making laundry day a breeze. The low condo fee covers ALL utilities, including water, electricity, and gas, offering an incredible value and peace of mind.Enjoy the convenience of being just minutes from shopping, dining, and parks, all while benefiting from a well-maintained community. Don’t miss the chance to make this turn-key condo your new home – schedule your showing today!
Property Details
Home Type
- Condominium
Est. Annual Taxes
- $1,305
Year Built
- Built in 1968 | Remodeled in 2024
Lot Details
- Property is in excellent condition
HOA Fees
- $570 Monthly HOA Fees
Home Design
- A-Frame Home
- Brick Exterior Construction
- Frame Construction
Interior Spaces
- 842 Sq Ft Home
- Property has 1 Level
- Open Floorplan
- Family Room Off Kitchen
- Den
- Luxury Vinyl Plank Tile Flooring
Kitchen
- Gas Oven or Range
- Built-In Range
- Built-In Microwave
- Dishwasher
- Stainless Steel Appliances
- Disposal
Bedrooms and Bathrooms
- 2 Main Level Bedrooms
- 1 Full Bathroom
Laundry
- Laundry in unit
- Dryer
- Washer
Parking
- Parking Lot
- 2 Assigned Parking Spaces
Utilities
- Forced Air Heating and Cooling System
- Underground Utilities
- Public Hookup Available For Water
- Natural Gas Water Heater
Listing and Financial Details
- Tax Lot P2
- Assessor Parcel Number 160902129688
Community Details
Overview
- Association fees include air conditioning, electricity, gas, common area maintenance, heat, parking fee, snow removal, trash, water
- Low-Rise Condominium
- Mills Choice Codm Condos
- Mills Choice Codm Community
- Mills Choice Codm Subdivision
Amenities
- Clubhouse
Recreation
- Tennis Courts
- Community Playground
- Community Pool
- Jogging Path
Pet Policy
- Breed Restrictions
Ownership History
Purchase Details
Home Financials for this Owner
Home Financials are based on the most recent Mortgage that was taken out on this home.Purchase Details
Purchase Details
Purchase Details
Similar Homes in the area
Home Values in the Area
Average Home Value in this Area
Purchase History
| Date | Type | Sale Price | Title Company |
|---|---|---|---|
| Deed | $213,000 | None Listed On Document | |
| Deed | $213,000 | None Listed On Document | |
| Deed | $145,000 | Kvs Title | |
| Deed | $70,000 | Attorney | |
| Deed | $59,900 | -- |
Mortgage History
| Date | Status | Loan Amount | Loan Type |
|---|---|---|---|
| Open | $206,000 | New Conventional | |
| Closed | $206,000 | New Conventional | |
| Previous Owner | $70,000 | Credit Line Revolving |
Property History
| Date | Event | Price | Change | Sq Ft Price |
|---|---|---|---|---|
| 04/16/2025 04/16/25 | Sold | $213,000 | 0.0% | $253 / Sq Ft |
| 03/17/2025 03/17/25 | For Sale | $212,900 | -- | $253 / Sq Ft |
Tax History Compared to Growth
Tax History
| Year | Tax Paid | Tax Assessment Tax Assessment Total Assessment is a certain percentage of the fair market value that is determined by local assessors to be the total taxable value of land and additions on the property. | Land | Improvement |
|---|---|---|---|---|
| 2025 | $1,305 | $128,333 | -- | -- |
| 2024 | $1,305 | $106,667 | $0 | $0 |
| 2023 | $1,050 | $85,000 | $25,500 | $59,500 |
| 2022 | $672 | $83,333 | $0 | $0 |
| 2021 | $965 | $81,667 | $0 | $0 |
| 2020 | $942 | $80,000 | $24,000 | $56,000 |
| 2019 | $942 | $80,000 | $24,000 | $56,000 |
| 2018 | $884 | $80,000 | $24,000 | $56,000 |
| 2017 | $960 | $80,000 | $0 | $0 |
| 2016 | -- | $78,333 | $0 | $0 |
| 2015 | $1,278 | $76,667 | $0 | $0 |
| 2014 | $1,278 | $75,000 | $0 | $0 |
Agents Affiliated with this Home
-
Chris Lee

Seller's Agent in 2025
Chris Lee
Corcoran McEnearney
(240) 277-0447
3 in this area
46 Total Sales
-
Bob Chew

Buyer's Agent in 2025
Bob Chew
Samson Properties
(410) 995-9600
11 in this area
2,818 Total Sales
-
Danny Camerini Sheppard

Buyer Co-Listing Agent in 2025
Danny Camerini Sheppard
Samson Properties
(443) 831-0287
1 in this area
26 Total Sales
Map
Source: Bright MLS
MLS Number: MDMC2170710
APN: 09-02129688
- 19018 Mills Choice Rd Unit 5
- 10006 Stedwick Rd Unit 204
- 18910 Smoothstone Way Unit 1
- 10104 Little Pond Place Unit 5
- 10104 Little Pond Place Unit 4
- 18905 Smoothstone Way Unit 3
- 18904 Mills Choice Rd Unit 6
- 19038 Stedwick Dr
- 1015 Village Club Alley
- HOMESITE 46 Harper Vale Rd
- Homesite 38 Harper Vale Rd
- HOMESITE 38 Harper Vale Rd
- 0 Homesite 40 Harper Vale Rd Unit 36424098
- 10000 Harper Vale Rd
- 0 Homesite 48 Harper Vale Rd Unit 36421964
- 0 Homesite 46 Harper Vale Rd Unit 36422341
- TBB Harper Vale Rd Unit ABBEY
- HOMESITE 48 Harper Vale Rd
- HOMESITE 40 Harper Vale Rd
- 9962 Lake Landing Rd
