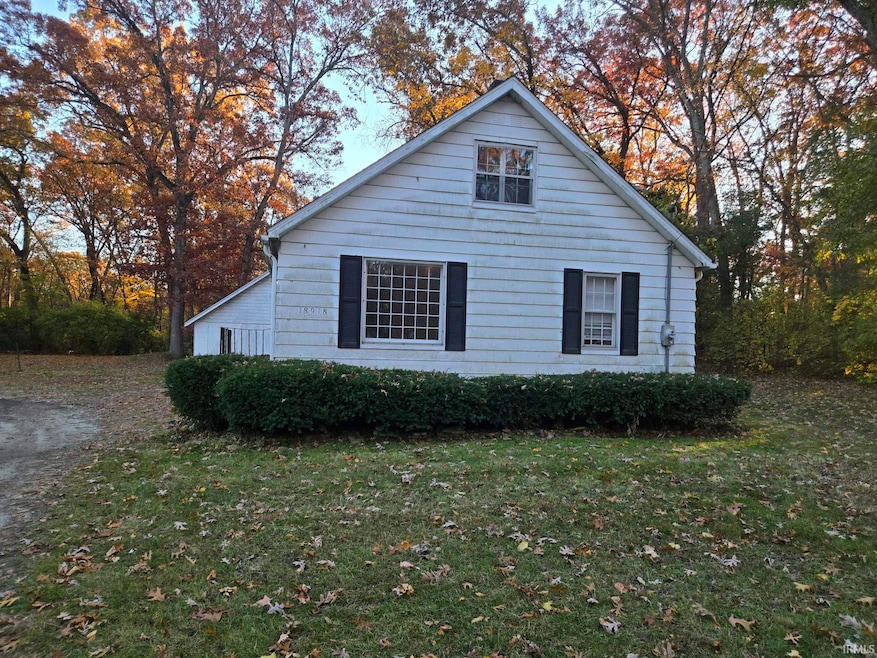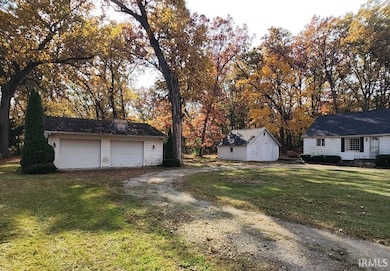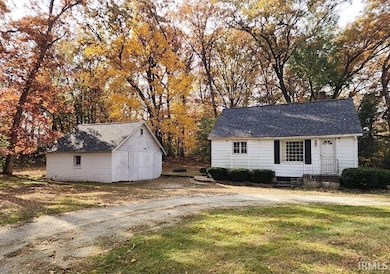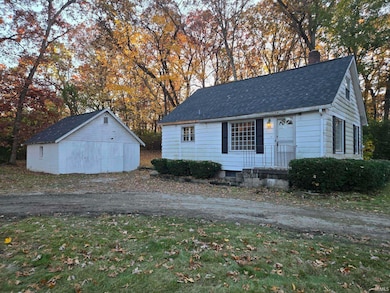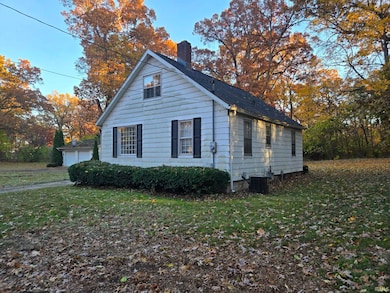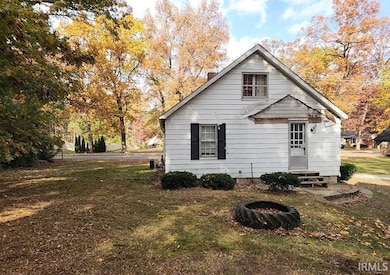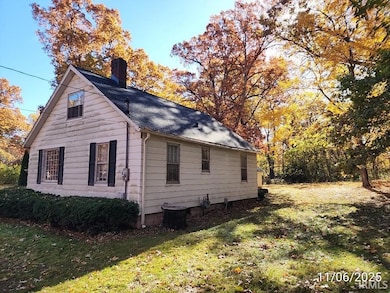18918 Darden Rd South Bend, IN 46637
Estimated payment $596/month
Total Views
1,042
3
Beds
1
Bath
1,098
Sq Ft
$86
Price per Sq Ft
Highlights
- Very Popular Property
- Cape Cod Architecture
- Forced Air Heating and Cooling System
- Cody Elementary School Rated A
- 4 Car Detached Garage
About This Home
Your buyers will love the layout of the land with a circle drive and convenient location! This .49 acre lot includes 2 garages-the newer one is 28' x 24', insulated, wired, and will excite any mechanic or hobbyist. Great for storage too! The other garage is 20' x 20' and has stairs to an upper loft. Inside, you will find 2 bedrooms, living room, kitchen and bath on the main level. The entire upper level is the 3rd bedroom. Partially finished basement too! Buyer to verify schools, taxes, room sizes, and square footage. Easy to show. See agent remarks.
Home Details
Home Type
- Single Family
Year Built
- Built in 1941
Lot Details
- 0.49 Acre Lot
- Lot Dimensions are 225x94
Parking
- 4 Car Detached Garage
Home Design
- Cape Cod Architecture
Interior Spaces
- 1.5-Story Property
Bedrooms and Bathrooms
- 3 Bedrooms
- 1 Full Bathroom
Basement
- Basement Fills Entire Space Under The House
- Block Basement Construction
Schools
- Darden Primary Center Elementary School
- Clay Middle School
- Adams High School
Utilities
- Forced Air Heating and Cooling System
- Heating System Uses Gas
- Private Company Owned Well
- Well
- Septic System
Listing and Financial Details
- Assessor Parcel Number 71-04-19-301-011.000-003
Map
Create a Home Valuation Report for This Property
The Home Valuation Report is an in-depth analysis detailing your home's value as well as a comparison with similar homes in the area
Home Values in the Area
Average Home Value in this Area
Tax History
| Year | Tax Paid | Tax Assessment Tax Assessment Total Assessment is a certain percentage of the fair market value that is determined by local assessors to be the total taxable value of land and additions on the property. | Land | Improvement |
|---|---|---|---|---|
| 2024 | $4,121 | $178,500 | $65,700 | $112,800 |
| 2023 | $4,073 | $180,000 | $65,700 | $114,300 |
| 2022 | $4,024 | $180,000 | $65,700 | $114,300 |
| 2021 | $2,771 | $116,000 | $16,200 | $99,800 |
| 2020 | $1,056 | $100,200 | $12,400 | $87,800 |
| 2019 | $1,184 | $119,000 | $16,200 | $102,800 |
| 2018 | $627 | $72,600 | $9,900 | $62,700 |
| 2017 | $656 | $72,100 | $9,900 | $62,200 |
| 2016 | $638 | $66,200 | $9,900 | $56,300 |
| 2014 | $578 | $65,400 | $9,900 | $55,500 |
Source: Public Records
Property History
| Date | Event | Price | List to Sale | Price per Sq Ft |
|---|---|---|---|---|
| 11/07/2025 11/07/25 | For Sale | $94,900 | -- | $86 / Sq Ft |
Source: Indiana Regional MLS
Purchase History
| Date | Type | Sale Price | Title Company |
|---|---|---|---|
| Sheriffs Deed | $180,085 | None Listed On Document |
Source: Public Records
Source: Indiana Regional MLS
MLS Number: 202545328
APN: 71-04-19-301-011.000-003
Nearby Homes
- 52599 Emmons Rd
- 52625 Emmons Rd
- 52649 Emmons Rd
- 52650 Hastings St
- 52724 Ida St
- TBD Emmons Rd
- 52615 Bamford Dr
- 52303 Hollyhock Rd
- 52912 Francis St
- 51680 Juniper Rd
- V/L Juniper Rd
- 52882 Camellia Dr
- 52200 Wembley Dr
- 18225 Amberly Ln
- 52235 Helmen Ave
- 52145 Brookview Ct
- 18597 Bracken Fern Ct
- 126 E Cripe St
- 18268 Clairmont Dr
- 51617 Prescott Ave
- 4315 Wimbleton Ct
- 18011 Cleveland Rd
- 52554 Kenilworth Rd
- 18120 N Stoneridge Dr Unit b
- 110 W Willow Dr Unit F
- 110 W Willow Dr Unit D
- 110 W Willow Dr Unit C
- 110 W Willow Dr Unit E
- 4000 Braemore Ave
- 5150 Hamlin Ct
- 53880 Generations Dr
- 804 Lindenwood Dr S
- 1752 Willis St
- 1801 Irish Way
- 2527 Riverside Dr
- 1855 Vaness St
- 1924 Victory March Way
- 5630 University Park Dr
- 426 E Pokagon St Unit ID1340980P
- 517 Napoleon St Unit ID1037677P
