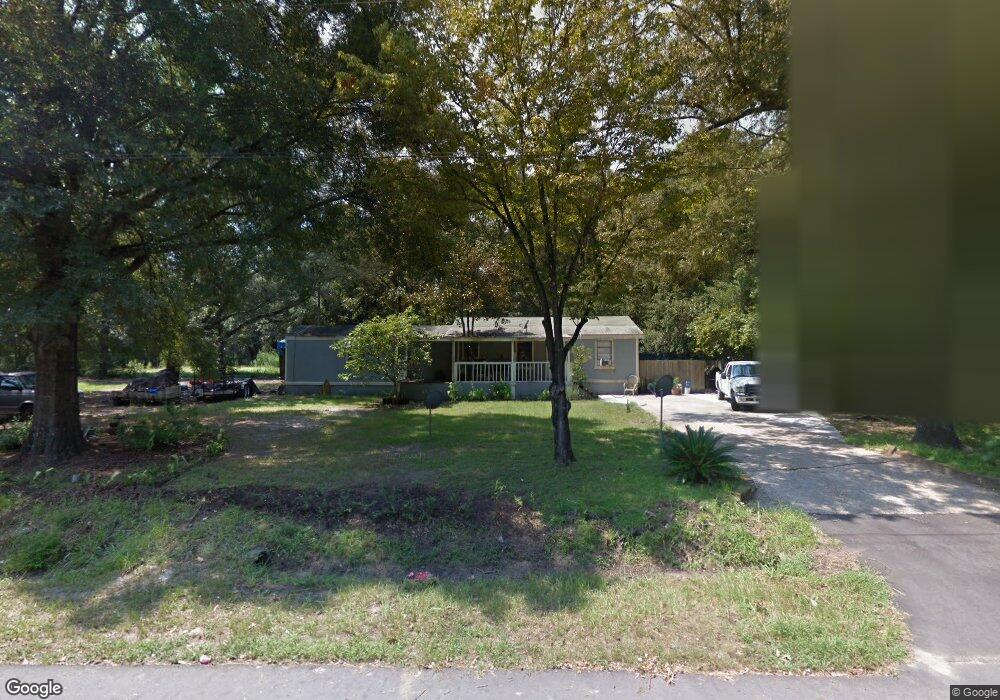1892 Grover Rd Johns Island, SC 29455
Estimated Value: $535,000 - $802,942
3
Beds
3
Baths
2,533
Sq Ft
$269/Sq Ft
Est. Value
About This Home
This home is located at 1892 Grover Rd, Johns Island, SC 29455 and is currently estimated at $680,736, approximately $268 per square foot. 1892 Grover Rd is a home located in Charleston County with nearby schools including Mt. Zion Elementary School, Haut Gap Middle School, and St. Johns High School.
Ownership History
Date
Name
Owned For
Owner Type
Purchase Details
Closed on
Feb 26, 2025
Sold by
Crescent Homes Chs Llc
Bought by
Grantham Homes Llc
Current Estimated Value
Purchase Details
Closed on
Nov 28, 2023
Sold by
Grover Holdings Llc
Bought by
Crescent Homes Chs Llc
Purchase Details
Closed on
Mar 10, 2022
Sold by
Ortiz Carreno Maria Guadalupe
Bought by
Grover Holdings Llc
Create a Home Valuation Report for This Property
The Home Valuation Report is an in-depth analysis detailing your home's value as well as a comparison with similar homes in the area
Home Values in the Area
Average Home Value in this Area
Purchase History
| Date | Buyer | Sale Price | Title Company |
|---|---|---|---|
| Grantham Homes Llc | $648,435 | None Listed On Document | |
| Grantham Homes Llc | $648,435 | None Listed On Document | |
| Crescent Homes Chs Llc | $320,000 | None Listed On Document | |
| Grover Holdings Llc | $200,000 | None Listed On Document |
Source: Public Records
Tax History Compared to Growth
Tax History
| Year | Tax Paid | Tax Assessment Tax Assessment Total Assessment is a certain percentage of the fair market value that is determined by local assessors to be the total taxable value of land and additions on the property. | Land | Improvement |
|---|---|---|---|---|
| 2024 | $1,924 | $7,680 | $0 | $0 |
| 2023 | $1,924 | $4,800 | $0 | $0 |
| 2022 | $668 | $2,650 | $0 | $0 |
| 2021 | $661 | $2,650 | $0 | $0 |
| 2020 | $653 | $2,650 | $0 | $0 |
| 2019 | $601 | $2,300 | $0 | $0 |
| 2017 | $572 | $2,300 | $0 | $0 |
| 2016 | $552 | $2,300 | $0 | $0 |
| 2015 | $473 | $2,300 | $0 | $0 |
| 2014 | $410 | $0 | $0 | $0 |
| 2011 | -- | $0 | $0 | $0 |
Source: Public Records
Map
Nearby Homes
- 1867 Grover Rd
- 2909 Swamp Sparrow Cir
- 2859 Cane Slash Rd
- 2916 Gantt Dr
- 3034 Cane Slash Rd
- 0 Ardwick Rd
- 00 Cane Slash Rd
- 3034 Maybank Hwy
- 1749 Towne St
- 2024 Utsey St
- 2040 2044 River Rd
- 2040 River Rd
- 2044 River Rd
- 2241 Blue Bayou Blvd
- 0 River Rd Unit 24030971
- 0 River Rd Unit 21005735
- 2135 Kemmerlin St
- 2112 Blue Bayou Blvd
- 2114 Blue Bayou Blvd
- 2116 Blue Bayou Blvd
- 1892 Grover Dr
- 1890 Grover Dr
- 2932 Cane Slash Rd
- 1894 Grover Dr
- 1894 Grover Rd
- 1882 Grover Dr
- 1874 Grover Dr
- 2922 Cane Slash Rd
- 2940 Cane Slash Rd
- 1877 Grover Dr
- 2914 Cane Slash Rd
- 2919 Cane Slash Rd
- 1870 Grover Dr
- 1873 Grover Dr
- 2917 Swamp Sparrow Cir
- 2915 Swamp Sparrow Cir
- 2912 Cane Slash Rd
- 2913 Swamp Sparrow Cir
- 2911 Swamp Sparrow Cir
- 2907 Swamp Sparrow Cir
