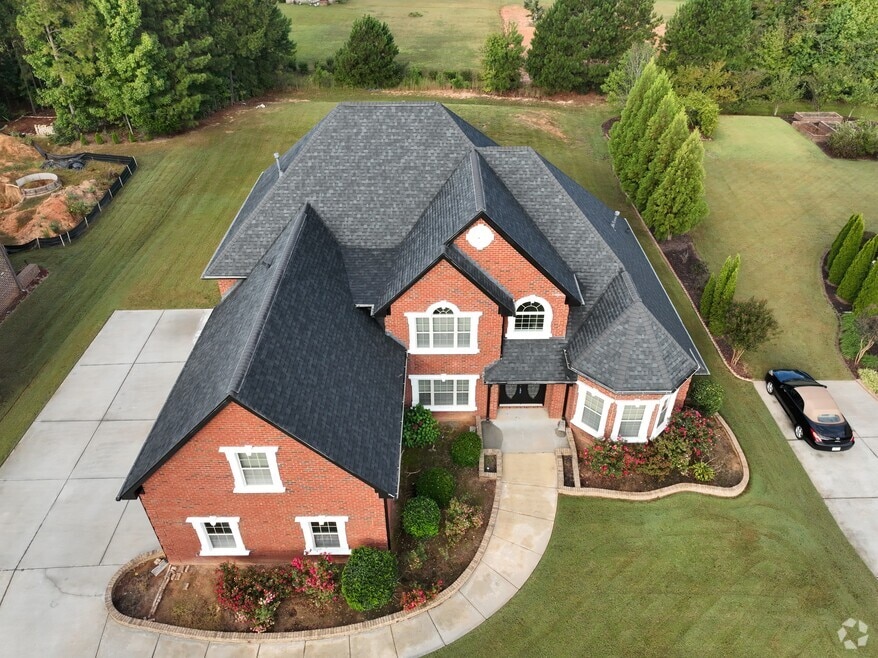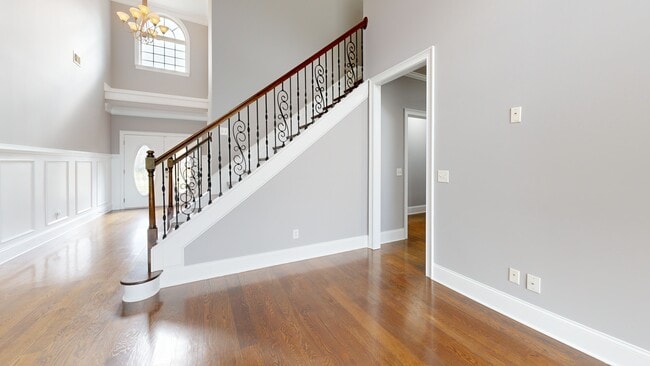One of the rare find with 2 MASTER SUITES! - Prestigious Crystal Lake Golf & Country Club. Discover timeless elegance and modern comfort. A meticulously maintained 5-bedroom, 4-bathroom residence located in the highly sought-after Crystal Lake Golf & Country Club-a gated, resort-style community offering a championship golf course, serene lake views, tennis courts, swimming pools, and a private clubhouse. From the moment you enter through the grand double doors, you're welcomed by a dramatic two-story foyer filled with natural light and adorned with soaring ceilings, fresh paint, and plush new carpeting throughout. To the left, a formal dining room with beautifully detailed ceilings sets the stage for gatherings and celebrations. The thoughtfully designed floor plan features dual owner's suites, ideal for multi-generational living or hosting with ease. The main-level primary suite offers a peaceful retreat with its own fireplace, double-door entry to a spa-like bath with dual vanities, a soaking tub, separate shower, and his-and-her walk-in closets. A guest bedroom with a full bath and a spacious laundry room with cabinetry and washer/dryer access complete the main floor. At the heart of the home is a chef's kitchen equipped with granite countertops, a large center island, double ovens, gas cooktop, built-in microwave, dishwasher, and two walk-in pantries. The adjacent breakfast nook overlooks the backyard and flows into the sun-drenched family room, featuring high ceilings, a cozy fireplace, and direct access to the private patio and beautifully landscaped backyard with stepping stones-perfect for play, pets, and entertaining. Upstairs, you'll find a second luxurious master suite with a generous walk-in closet, full bath with soaking tub and shower, plus additional storage. Two additional bedrooms are connected via a stylish Jack-and-Jill bathroom with dual vanities and hallway access. A spacious hallway closet provides extra storage, while the open layout adds flexibility for a home office, playroom, or media area. Additional highlights include a 3-car garage with built-in cabinetry, kitchen sink and stove top island -ideal for outdoor cooking, catering, or a hobby space. The expansive driveway accommodates up to six vehicles, offering convenience for guests and family. Ideally located just minutes from I-75, top-rated schools, local parks, and everyday conveniences, this exceptional home combines luxury, functionality, and resort-style living in one of Hampton's most desirable gated communities






