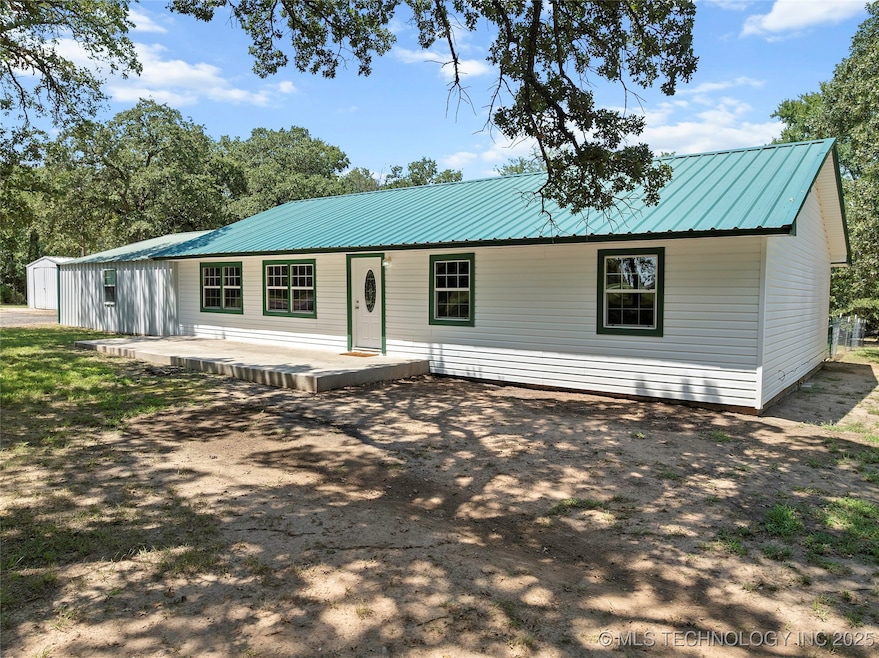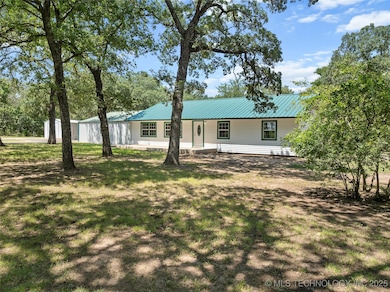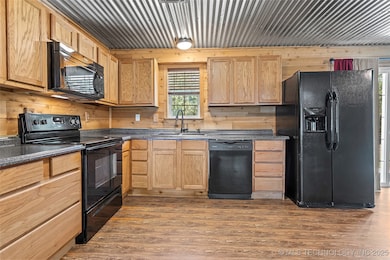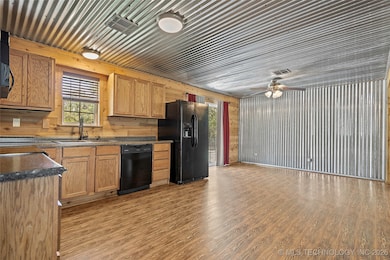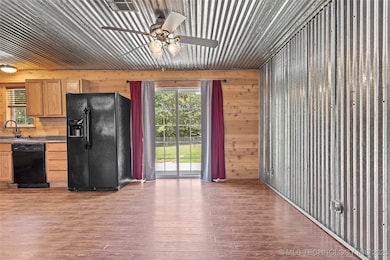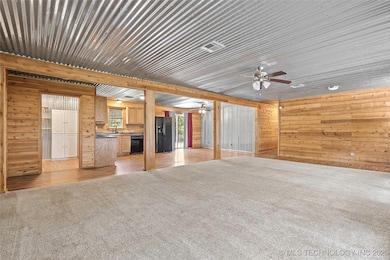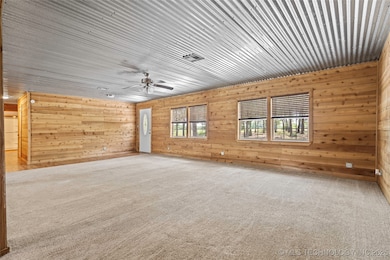1892 Stobtown Rd Ardmore, OK 73401
Estimated payment $1,453/month
Highlights
- Mature Trees
- No HOA
- 2 Car Attached Garage
- Lone Grove Intermediate School Rated A-
- Porch
- Zoned Heating and Cooling
About This Home
This well maintained three-bedroom, two-bath home offers a warm cabin-like feel with beautiful wood accents and galvanized ceilings. Nestled on 1.44 acres along a private drive in the desirable Lone Grove School District, it provides exceptional privacy while still being close to schools and town. Property includes a shop and 2-car attached garage, both are insulated and have electricity, offering plenty of space for storage, hobbies and parking. The open living area is perfect for relaxing and entertaining, while the durable metal roof ensures low maintenance. Surrounded by mature trees and nature, this property blends rustic charm with modern convenience for the perfect country retreat.
Home Details
Home Type
- Single Family
Est. Annual Taxes
- $1,937
Year Built
- Built in 1993
Lot Details
- 1.44 Acre Lot
- South Facing Home
- Chain Link Fence
- Mature Trees
Parking
- 2 Car Attached Garage
Home Design
- Wood Frame Construction
- Metal Roof
- Vinyl Siding
Interior Spaces
- 1,560 Sq Ft Home
- 1-Story Property
- Ceiling Fan
- Aluminum Window Frames
- Washer and Electric Dryer Hookup
Kitchen
- Oven
- Range
- Microwave
- Dishwasher
- Laminate Countertops
Flooring
- Carpet
- Vinyl
Bedrooms and Bathrooms
- 3 Bedrooms
- 2 Full Bathrooms
Outdoor Features
- Outdoor Storage
- Porch
Schools
- Lone Grove Elementary And Middle School
- Lone Grove High School
Utilities
- Zoned Heating and Cooling
- Agricultural Well Water Source
- Electric Water Heater
- Septic Tank
Community Details
- No Home Owners Association
- Carter Co Unplatted Subdivision
Map
Home Values in the Area
Average Home Value in this Area
Tax History
| Year | Tax Paid | Tax Assessment Tax Assessment Total Assessment is a certain percentage of the fair market value that is determined by local assessors to be the total taxable value of land and additions on the property. | Land | Improvement |
|---|---|---|---|---|
| 2024 | $1,937 | $18,518 | $4,320 | $14,198 |
| 2023 | $1,937 | $24,600 | $4,480 | $20,120 |
| 2022 | $2,060 | $19,902 | $2,976 | $16,926 |
| 2021 | $1,936 | $18,600 | $1,674 | $16,926 |
| 2020 | $1,002 | $9,682 | $1,674 | $8,008 |
| 2019 | $1,015 | $9,816 | $1,674 | $8,142 |
| 2018 | $1,081 | $10,350 | $1,634 | $8,716 |
| 2017 | $1,025 | $9,857 | $1,507 | $8,350 |
| 2016 | $973 | $9,388 | $283 | $9,105 |
| 2015 | $914 | $8,941 | $286 | $8,655 |
| 2014 | -- | $8,680 | $600 | $8,080 |
Property History
| Date | Event | Price | List to Sale | Price per Sq Ft | Prior Sale |
|---|---|---|---|---|---|
| 10/17/2025 10/17/25 | Price Changed | $245,000 | -2.0% | $157 / Sq Ft | |
| 09/14/2025 09/14/25 | For Sale | $250,000 | 0.0% | $160 / Sq Ft | |
| 08/23/2025 08/23/25 | Pending | -- | -- | -- | |
| 08/14/2025 08/14/25 | For Sale | $250,000 | +6.4% | $160 / Sq Ft | |
| 10/25/2024 10/25/24 | Sold | $235,000 | 0.0% | $151 / Sq Ft | View Prior Sale |
| 09/05/2024 09/05/24 | Pending | -- | -- | -- | |
| 08/12/2024 08/12/24 | Price Changed | $235,000 | -1.9% | $151 / Sq Ft | |
| 07/29/2024 07/29/24 | For Sale | $239,500 | +16.9% | $154 / Sq Ft | |
| 08/22/2022 08/22/22 | Sold | $204,900 | +2.5% | $131 / Sq Ft | View Prior Sale |
| 05/05/2022 05/05/22 | Pending | -- | -- | -- | |
| 05/05/2022 05/05/22 | For Sale | $199,900 | +29.0% | $128 / Sq Ft | |
| 06/18/2020 06/18/20 | Sold | $155,000 | +3.3% | $98 / Sq Ft | View Prior Sale |
| 04/15/2020 04/15/20 | Pending | -- | -- | -- | |
| 04/15/2020 04/15/20 | For Sale | $150,000 | -- | $95 / Sq Ft |
Purchase History
| Date | Type | Sale Price | Title Company |
|---|---|---|---|
| Warranty Deed | $235,000 | Stewart Title | |
| Warranty Deed | $205,000 | Stewart Title | |
| Warranty Deed | $155,000 | Stewart Title Of Ok Inc | |
| Warranty Deed | -- | None Available | |
| Warranty Deed | $30,000 | None Available | |
| Warranty Deed | $1,000 | -- |
Mortgage History
| Date | Status | Loan Amount | Loan Type |
|---|---|---|---|
| Open | $199,750 | New Conventional | |
| Previous Owner | $144,000 | New Conventional | |
| Previous Owner | $156,565 | New Conventional |
Source: MLS Technology
MLS Number: 2535634
APN: 0000-31-03S-01E-3-002-00
- 10306 Meridian Rd
- 1599 Cardinal Rd
- 2403 Cardinal Rd
- 0 S Meridian Rd S Unit 2512647
- 0 S Meridian Rd S Unit 1197251
- 249 Ag Rd
- 2855 Deese Rd
- 3452 Lindale Rd
- 3567 Lindale Rd
- 111 Hill Billy Ln
- 5893 Newport Rd
- 441 Acorn Rd
- 827 Acorn Rd
- 1661 Frontier Rd
- 1490 Woodford Rd
- 0 Lucca Unit 2541191
- 0 Lucca Unit 2541196
- 0 Lucca Unit 2541193
- 0 Lucca Unit 2541195
- 0 Lucca Unit 2541206
- 800 Richland Rd
- 3821 12th Ave NW
- 4750 Travertine
- 3450 N Commerce St
- 402 Ash St
- 56 Joy Place
- 1228 D St NW
- 1209 Stanley St SW
- 622 A St NW
- 115 Monroe St NE
- 208 B St SW
- 225 A St SW
- 915 C St SW
- 1201 L St NE
- 40 Berwyn Ln
- 171 5th St
- 11129 E Colbert Dr Unit 1
- 11129 E Colbert Dr Unit 2
- 11129 E Colbert Dr Unit 3
- 321 E Main St
