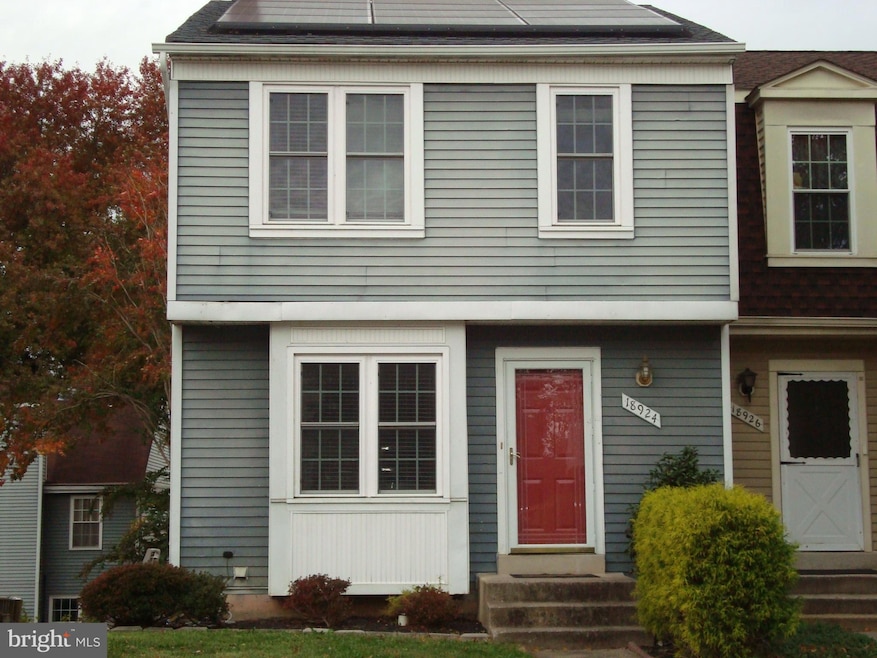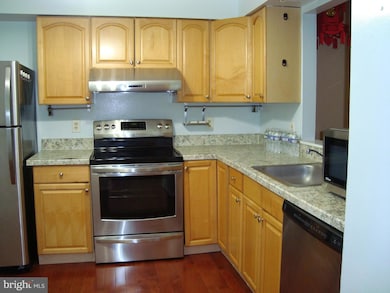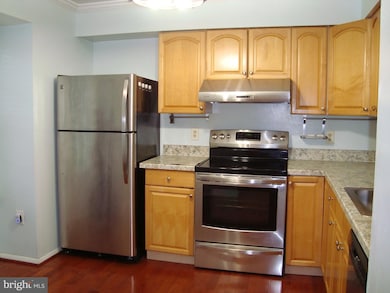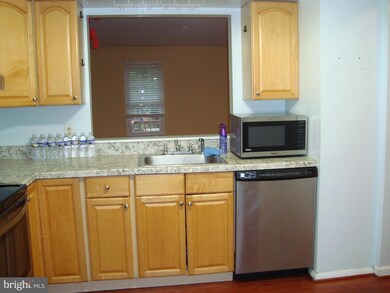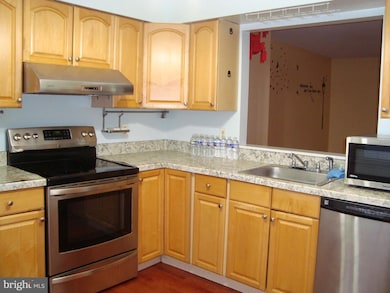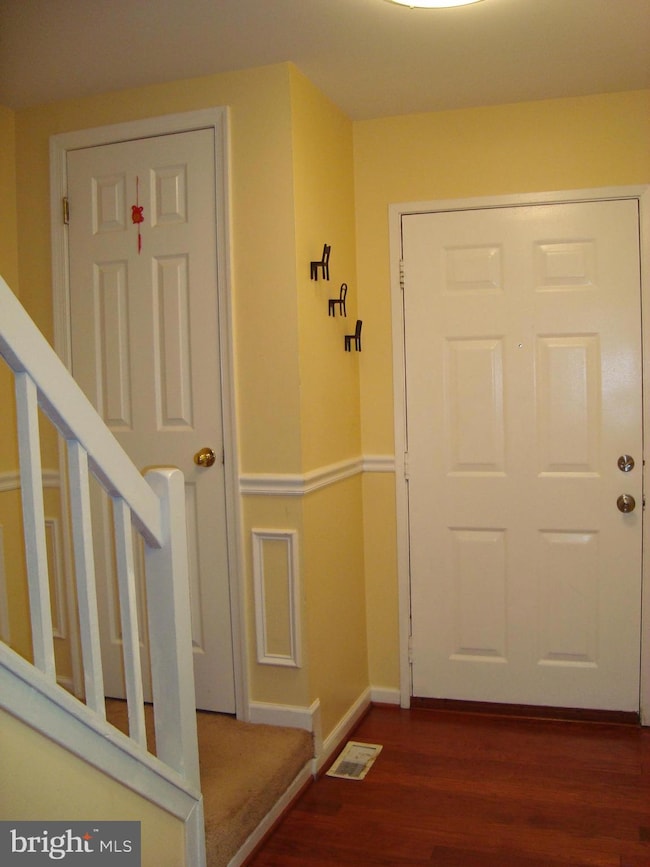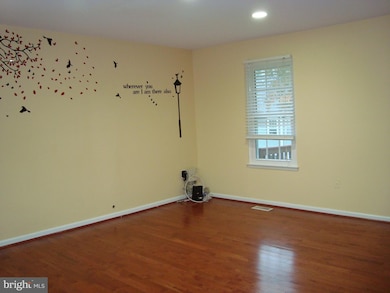18924 Birdseye Dr Germantown, MD 20874
3
Beds
3
Baths
1,064
Sq Ft
1,560
Sq Ft Lot
Highlights
- Contemporary Architecture
- 1 Fireplace
- Heat Pump System
- Roberto W. Clemente Middle Rated A-
- Community Pool
About This Home
Don't miss it ... Convenient location ... 3-finished levels townhouse ... 3-bedroom on the upper level with 2 full baths ... A finished walkout basement with a full bath ... Renovated kitchen ... Hardwood floor on the main level ... Overlooked deck with fully fenced ... Available now!!!
Townhouse Details
Home Type
- Townhome
Est. Annual Taxes
- $3,317
Year Built
- Built in 1983
Lot Details
- 1,560 Sq Ft Lot
Parking
- Parking Lot
Home Design
- Contemporary Architecture
- Vinyl Siding
Interior Spaces
- Property has 3 Levels
- 1 Fireplace
- Finished Basement
- Walk-Out Basement
Bedrooms and Bathrooms
- 3 Bedrooms
Utilities
- Heat Pump System
- Electric Water Heater
Listing and Financial Details
- Residential Lease
- Security Deposit $2,400
- Rent includes hoa/condo fee
- 12-Month Min and 36-Month Max Lease Term
- Available 10/25/25
- $45 Application Fee
- Assessor Parcel Number 160902280997
Community Details
Overview
- Property has a Home Owners Association
- Warning Station HOA
- Gunners Lake Village Subdivision
Recreation
- Community Pool
Pet Policy
- Pets allowed on a case-by-case basis
Map
Source: Bright MLS
MLS Number: MDMC2205760
APN: 09-02280997
Nearby Homes
- 18717 Pikeview Dr
- 18906 Ebbtide Cir
- 18704 Caledonia Ct Unit C
- 12124 Skip Jack Dr
- 18708 Caledonia Ct Unit K
- 12117 Skip Jack Dr
- 12209 Peach Crest Dr Unit H
- 12201 Peach Crest Dr Unit D
- 12309 Silvergate Way Unit 908K
- 19235 Cross Ridge Dr
- 11606 Summer Oak Dr
- 12435 Sky Blue Dr
- 12006 Rushworth Terrace
- 12429 Port Haven Dr
- 12125 Stoney Bottom Rd
- 11553 Summer Oak Dr
- 6 Gunnerfield Ct
- 19036 Partridge Wood Dr
- 19136 Staleybridge Rd
- 12515 Willow Spring Cir
- 18927 Birdseye Dr
- 18704 Caledonia Ct Unit C
- 12212 Eagles Nest Ct Unit B
- 12213 Eagles Nest Ct Unit K
- 18715 White Sands Dr
- 18889 Waring Station Rd
- 12200 Brittania Cir
- 19266 Esmond Terrace
- 18832 Bent Willow Cir
- 19207 Misty Meadow Terrace
- 12622 Grey Eagle Ct
- 12407 Hickory Tree Way
- 19228 Circle Gate Dr
- 19513 Gunners Branch Rd Unit F
- 19529 Gunners Branch Rd Unit F
- 19529 Gunners Branch Rd
- 18605 Turmeric Ct
- 19001 Grotto Ln
- 12815 Sutherby Ln
- 18322 Woodhouse Ln
