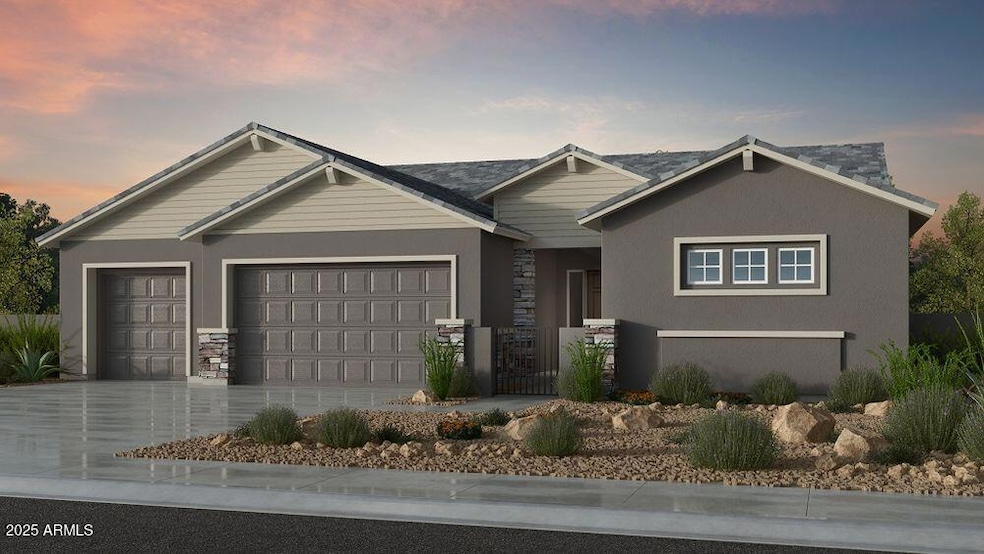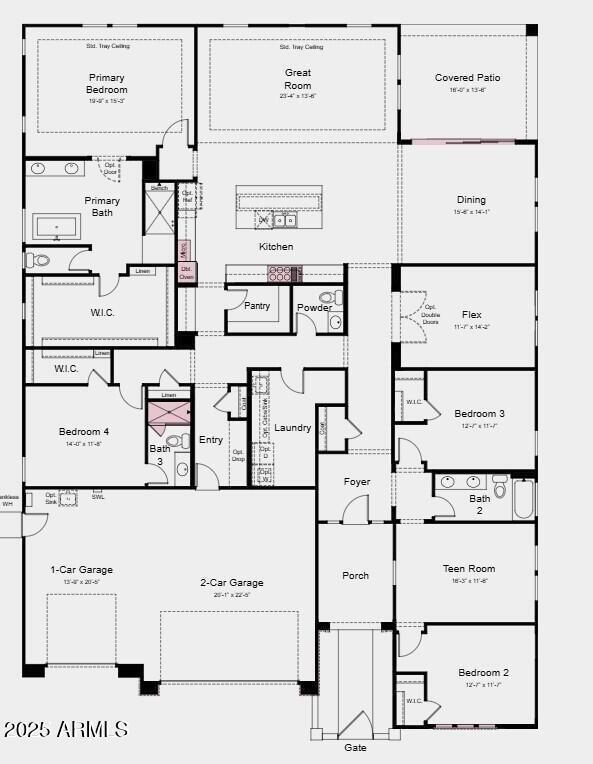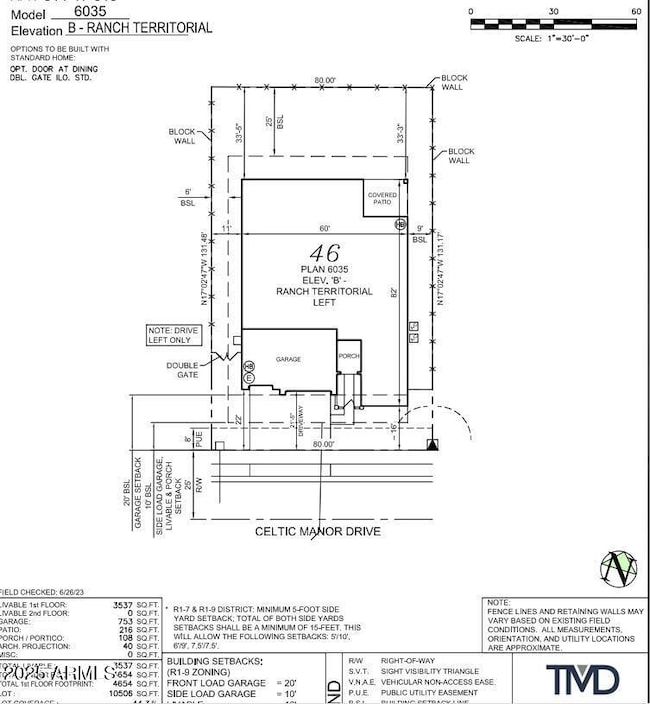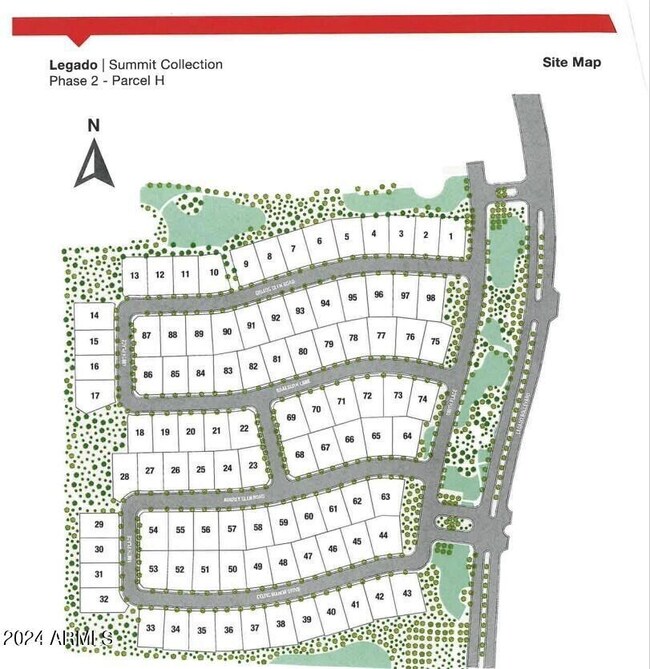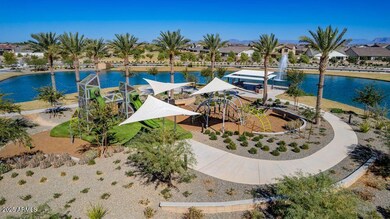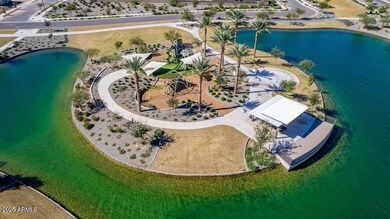
18924 E Celtic Manor Dr Queen Creek, AZ 85142
Sossaman Estates NeighborhoodEstimated payment $5,935/month
Highlights
- Very Popular Property
- Community Lake
- 3 Car Direct Access Garage
- Cortina Elementary School Rated A
- Covered Patio or Porch
- Eat-In Kitchen
About This Home
New Construction - NovemberCompletion! Built by America's Most Trusted Homebuilder. Welcome to the Tyndall at 18924 E Celtic Manor Drive in Legado Summit! This beautifully designed new home offers a warm welcome with a gated entry and charming front porch. Inside, an open-concept layout features a chef's kitchen, dining area, spacious gathering room, and a covered patio—perfect for entertaining or relaxing. With three secondary bedrooms (one with an en suite), a teen room, a flexible bonus room with double doors, and a private primary suite with a spa-like bath and walk-in closet, this home is both functional and inviting. Live where comfort meets connection—welcome home! MLS#6886846 Additional Highlights Include: Chef's kitchen, sliding glass door at dining, shower at secondary bath, and double doors at flex.
Home Details
Home Type
- Single Family
Est. Annual Taxes
- $4,000
Year Built
- Built in 2025 | Under Construction
Lot Details
- 10,506 Sq Ft Lot
- Desert faces the front of the property
- Block Wall Fence
HOA Fees
- $120 Monthly HOA Fees
Parking
- 3 Car Direct Access Garage
- Garage Door Opener
Home Design
- Designed by Farmhouse Architects
- Wood Frame Construction
- Cellulose Insulation
- Concrete Roof
- Stucco
Interior Spaces
- 3,537 Sq Ft Home
- 1-Story Property
- Washer and Dryer Hookup
Kitchen
- Eat-In Kitchen
- Gas Cooktop
- Built-In Microwave
- Kitchen Island
Flooring
- Carpet
- Tile
Bedrooms and Bathrooms
- 4 Bedrooms
- Primary Bathroom is a Full Bathroom
- 3.5 Bathrooms
- Dual Vanity Sinks in Primary Bathroom
- Bathtub With Separate Shower Stall
Outdoor Features
- Covered Patio or Porch
Schools
- Cortina Elementary School
- Sossaman Middle School
- Higley High School
Utilities
- Central Air
- Heating System Uses Natural Gas
Listing and Financial Details
- Home warranty included in the sale of the property
- Tax Lot 46
- Assessor Parcel Number 314-17-313
Community Details
Overview
- Association fees include ground maintenance
- Aam, Llc Association, Phone Number (602) 957-9191
- Built by Taylor Morrison
- Legado Phase 2 & 3 Parcel H Subdivision, Tyndall Floorplan
- Community Lake
Recreation
- Community Playground
- Bike Trail
Map
Home Values in the Area
Average Home Value in this Area
Tax History
| Year | Tax Paid | Tax Assessment Tax Assessment Total Assessment is a certain percentage of the fair market value that is determined by local assessors to be the total taxable value of land and additions on the property. | Land | Improvement |
|---|---|---|---|---|
| 2025 | $454 | $4,307 | $4,307 | -- |
| 2024 | $462 | $4,102 | $4,102 | -- |
| 2023 | $462 | $16,691 | $16,691 | -- |
Property History
| Date | Event | Price | Change | Sq Ft Price |
|---|---|---|---|---|
| 07/31/2025 07/31/25 | Price Changed | $1,001,478 | -0.2% | $283 / Sq Ft |
| 07/30/2025 07/30/25 | For Sale | $1,003,978 | -- | $284 / Sq Ft |
Purchase History
| Date | Type | Sale Price | Title Company |
|---|---|---|---|
| Special Warranty Deed | $6,883,943 | None Listed On Document |
Similar Homes in the area
Source: Arizona Regional Multiple Listing Service (ARMLS)
MLS Number: 6886846
APN: 314-17-313
- 21605 S 187th Way
- 18910 E Celtic Manor Dr
- 21459 S 187th Way
- 18887 E Braeburn Ln
- 21756 S 190th Place
- Cambridge Plan at Legado - Landmark Collection
- Lewiston Plan at Legado - Landmark Collection
- Rockford Plan at Legado - Landmark Collection
- Windsor Plan at Legado - Landmark Collection
- Augusta Plan at Legado - Landmark Collection
- Venice Plan at Legado - Landmark Collection
- 18882 E Pine Barrens Ave
- Ramsey Plan at Legado - Voyage Collection
- Breckenridge Plan at Legado - Voyage Collection
- Denali Plan at Legado - Voyage Collection
- Yosemite Plan at Legado - Voyage Collection
- Acadia Plan at Legado - Voyage Collection
- 21557 S 191st Place
- 18909 E Ashridge Dr
- 18921 E Ashridge Dr
- 18546 E Oak Hill Ln
- 4747 E Blue Spruce Ln
- 4707 E Carob Dr Unit 4
- 21408 S 193rd St
- 4502 E Narrowleaf Dr
- 18560 E Strawberry Dr
- 3690 E Alfalfa Dr
- 17904 E Bronco Dr
- 5141 S Eucalyptus Dr
- 19395 E Carriage Way
- 4584 E Reins Rd
- 4015 E Sourwood Dr
- 4494 E Reins Rd
- 19741 E Reins Rd
- 5434 S Forest Ave
- 4564 S Maverick Ct
- 19718 E Canary Way
- 6562 S Crestview Dr
- 19411 E Timberline Rd
- 4501 E Timberline Ct
