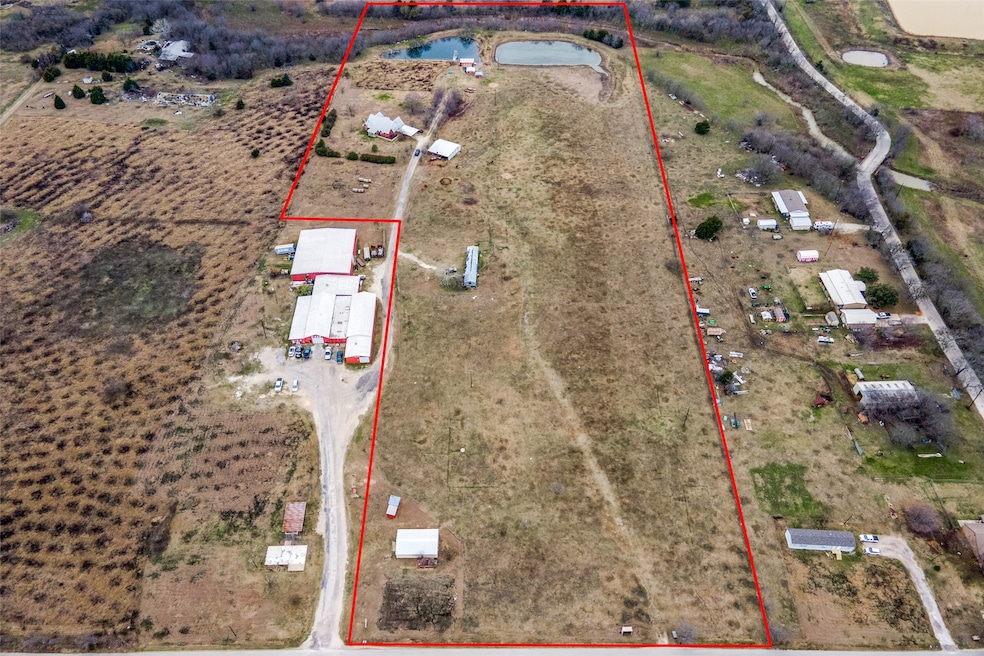
Estimated payment $4,079/month
Highlights
- 17.32 Acre Lot
- Pond
- Ranch Style House
- Open Floorplan
- Vaulted Ceiling
- Lawn
About This Home
Over 17 Acres of Farmland provide country living in the heart of the city! 3.2 Home with 4 car carport, 2 Ponds, 2 Wells, 2 Storage Buildings and a Windmill! The storm door welcomes you into the grand living room with wood burning stone fireplace. The kitchen has both casual breakfast and formal dining areas. Perfect for entertaining, find ample cabinet space, a built in microwave, electric range and vaulted ceiling with bay and accent windows. The 20x20 converted garage is now a grand second living room with bay window. The primary ensuite is large with a bay window, dual sink vanity, large soaking tub, separate shower and walk in closet. Secondary beds are large with direct access to the full bath with shower tub combo. The full size utility has cabinetry, washer dryer hookups and a 2nd pantry. Outside find two buildings. One barn with a lean to and round pen, the other workshop near the street with a bathroom and 2 pool tables. Ponds have plumbing and be sure to check out the fishing dock! Tenants in the mobile home currently pay a lot lease mo to mo and can go or stay.
Listing Agent
Charitable Realty Brokerage Phone: 817-825-8293 License #0619452 Listed on: 01/03/2025
Home Details
Home Type
- Single Family
Est. Annual Taxes
- $3,592
Year Built
- Built in 2000
Lot Details
- 17.32 Acre Lot
- Aluminum or Metal Fence
- Electric Fence
- Landscaped
- Level Lot
- Cleared Lot
- Many Trees
- Lawn
- Back Yard
Home Design
- Ranch Style House
- Traditional Architecture
- Farmhouse Style Home
- Brick Exterior Construction
- Slab Foundation
- Metal Roof
Interior Spaces
- 2,050 Sq Ft Home
- Open Floorplan
- Built-In Features
- Woodwork
- Vaulted Ceiling
- Chandelier
- Decorative Lighting
- Wood Burning Fireplace
- Raised Hearth
- Stone Fireplace
- Window Treatments
- Bay Window
- Living Room with Fireplace
Kitchen
- Eat-In Kitchen
- Electric Oven
- Electric Cooktop
- Microwave
- Dishwasher
- Disposal
Flooring
- Carpet
- Ceramic Tile
Bedrooms and Bathrooms
- 3 Bedrooms
- Walk-In Closet
- 2 Full Bathrooms
Laundry
- Laundry in Utility Room
- Washer and Electric Dryer Hookup
Parking
- Direct Access Garage
- 4 Attached Carport Spaces
- No Garage
- Converted Garage
- Oversized Parking
- Inside Entrance
- Gravel Driveway
- Shared Driveway
- Additional Parking
Outdoor Features
- Pond
- Outdoor Storage
Schools
- Venus Elementary School
- Venus High School
Farming
- Agricultural
- Pasture
Horse Facilities and Amenities
- Livestock Equipment
- Farm Equipment
Utilities
- Central Heating and Cooling System
- Electric Water Heater
- Cable TV Available
Community Details
- Radford Berry Surv A 26 Subdivision
Listing and Financial Details
- Assessor Parcel Number 126002600055
Map
Home Values in the Area
Average Home Value in this Area
Tax History
| Year | Tax Paid | Tax Assessment Tax Assessment Total Assessment is a certain percentage of the fair market value that is determined by local assessors to be the total taxable value of land and additions on the property. | Land | Improvement |
|---|---|---|---|---|
| 2025 | $612 | $269,848 | $26,500 | $243,348 |
| 2024 | $3,592 | $217,083 | $0 | $0 |
| 2023 | $594 | $262,348 | $19,000 | $243,348 |
| 2022 | $3,375 | $262,348 | $19,000 | $243,348 |
| 2021 | $3,116 | $0 | $0 | $0 |
| 2020 | $3,005 | $0 | $0 | $0 |
| 2019 | $3,218 | $0 | $0 | $0 |
| 2018 | $3,217 | $0 | $0 | $0 |
| 2017 | $3,198 | $0 | $0 | $0 |
| 2016 | $2,946 | $0 | $0 | $0 |
| 2015 | $2,039 | $132,530 | $5,000 | $127,530 |
| 2014 | $2,039 | $132,530 | $5,000 | $127,530 |
Property History
| Date | Event | Price | Change | Sq Ft Price |
|---|---|---|---|---|
| 07/11/2025 07/11/25 | Pending | -- | -- | -- |
| 06/30/2025 06/30/25 | Price Changed | $699,000 | -6.8% | $341 / Sq Ft |
| 04/11/2025 04/11/25 | Price Changed | $750,000 | -11.8% | $366 / Sq Ft |
| 01/03/2025 01/03/25 | For Sale | $850,000 | -- | $415 / Sq Ft |
Similar Homes in the area
Source: North Texas Real Estate Information Systems (NTREIS)
MLS Number: 20808528
APN: 126-0026-00055
- 18725 County Road 620
- 18729 County Road 620
- 104 John Laurens Dr
- 110 John Laurens Dr
- 106 Patrick Henry Dr
- 113 John Laurens Dr
- 110 Patrick Henry Dr
- 112 Patrick Henry Dr
- 18747 County Road 620
- 113 Hamilton Way
- 117 Hamilton Way
- 124 Crockett Way
- Landmark - Driskill Plan at Patriot Estates - Landmark
- Landmark - Blanton Plan at Patriot Estates - Landmark
- Landmark - Kimbell Plan at Patriot Estates - Landmark
- Landmark - Paramount Plan at Patriot Estates - Landmark
- Landmark - Southfork Plan at Patriot Estates - Landmark
- Landmark - Meyerson Plan at Patriot Estates - Landmark
- Landmark - Avalon Plan at Patriot Estates - Landmark
- Landmark - Majestic Plan at Patriot Estates - Landmark






