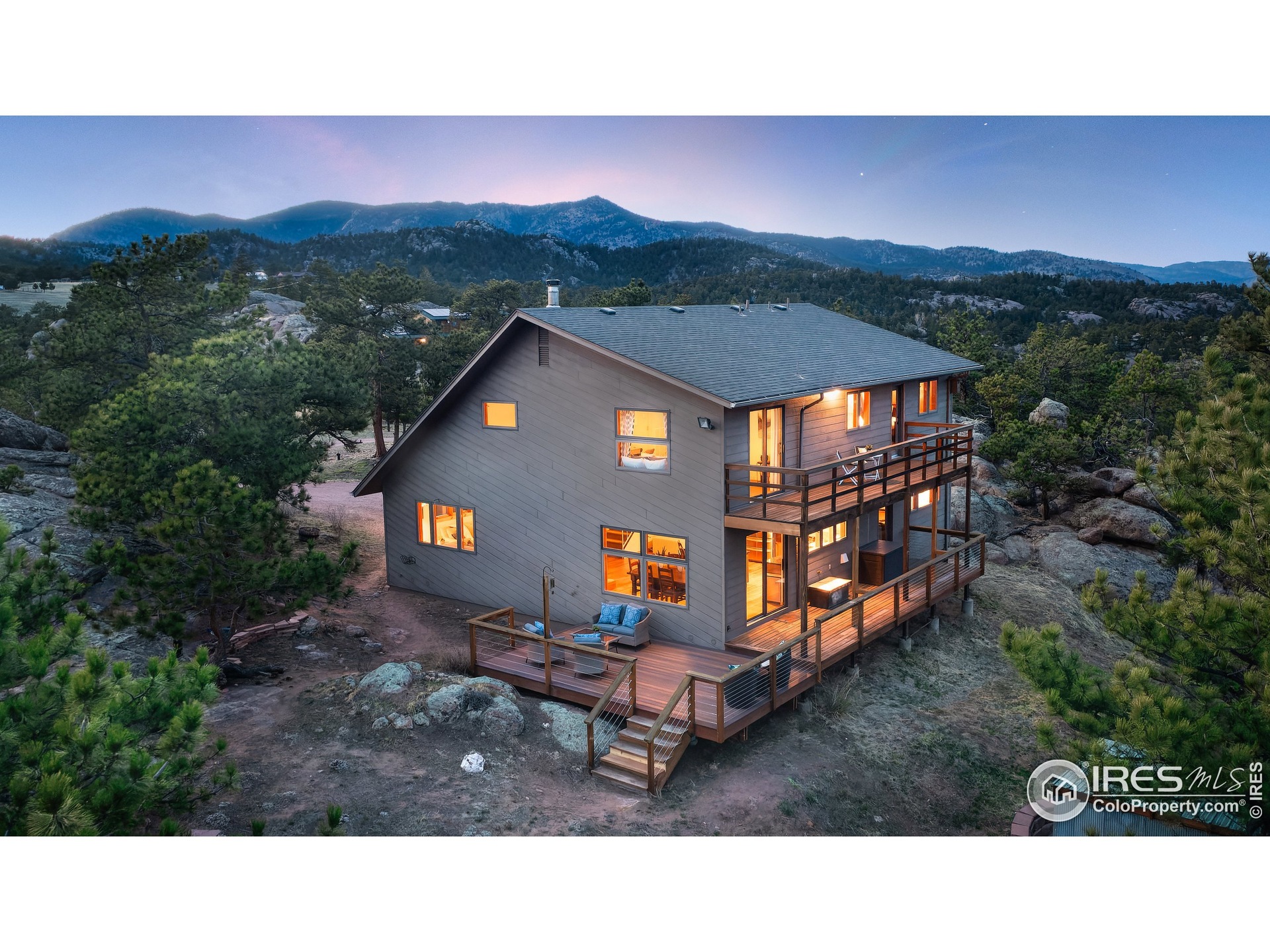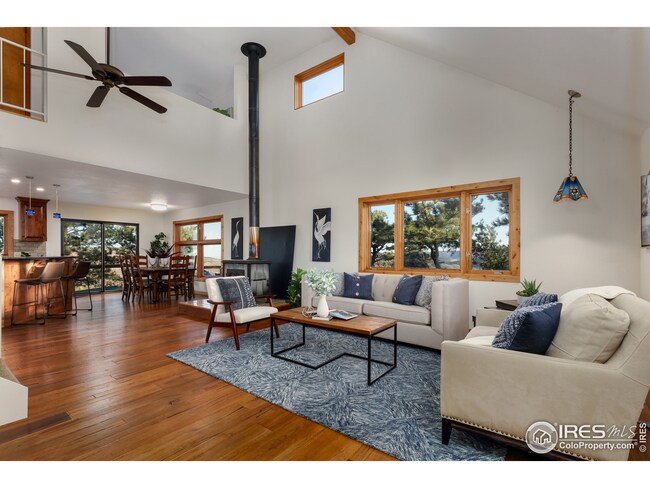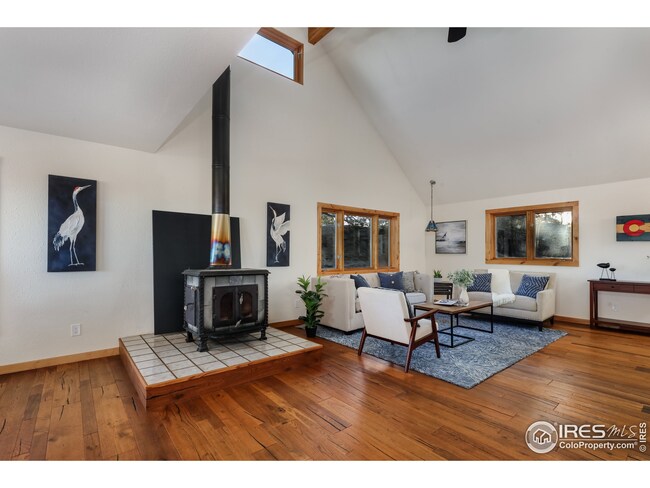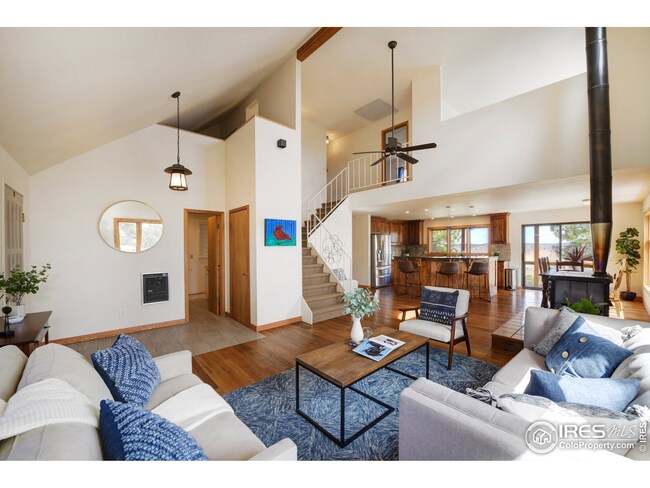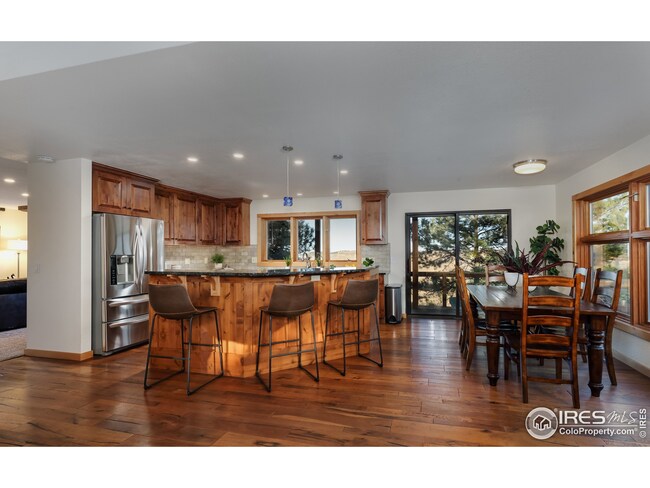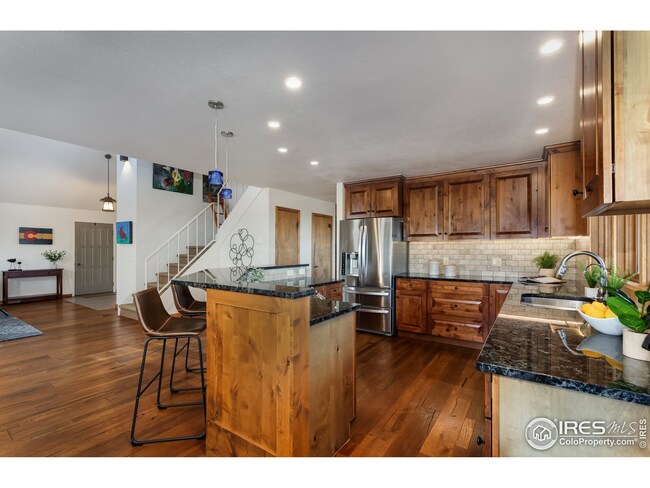
Highlights
- Parking available for a boat
- Panoramic View
- Deck
- Lyons Elementary School Rated A-
- Open Floorplan
- Contemporary Architecture
About This Home
As of April 2022Beautiful, updated and comfortable home on nearly 7.5 stunning acres. Secluded hilltop retreat with views in every direction. Enjoy your solitude yet you're only a short car ride away from downtown Lyons schools, shopping, restaurants and world-class musical events. Huge decks allow you to enjoy amazing views of foothills, front range city lights and some snow-capped peaks. Gorgeous granite kitchen, rich wood cabinets and floors, newer stainless appliances. Very open interior with vaulted ceilings. Flexible floor plan may be easily modified to meet your needs. Remodeled master bath w/ radiant floors. Recently updated main level area has a built-in bar and wine refrigerator. Enjoy your own private yoga retreat, craft space or play area in the bonus/loft off of the main level. Custom shed building great for inspired office/hobby space. Additional garden shed and well-maintained well/cistern/reverse osmosis water system. Spring Gulch roads are well maintained by Larimer County. No HOA.
Home Details
Home Type
- Single Family
Est. Annual Taxes
- $4,475
Year Built
- Built in 1980
Lot Details
- 7.45 Acre Lot
- South Facing Home
- Rock Outcropping
- Sloped Lot
- Wooded Lot
Parking
- 2 Car Attached Garage
- Oversized Parking
- Tandem Parking
- Parking available for a boat
Property Views
- Panoramic
- City
- Mountain
Home Design
- Contemporary Architecture
- Wood Frame Construction
- Composition Roof
Interior Spaces
- 2,182 Sq Ft Home
- 2-Story Property
- Open Floorplan
- Cathedral Ceiling
- Ceiling Fan
- Free Standing Fireplace
- Double Pane Windows
- Window Treatments
- Wood Frame Window
- Family Room
- Living Room with Fireplace
- Dining Room
- Radon Detector
Kitchen
- Eat-In Kitchen
- Electric Oven or Range
- Dishwasher
- Kitchen Island
Flooring
- Wood
- Carpet
Bedrooms and Bathrooms
- 3 Bedrooms
- Walk-In Closet
- Primary Bathroom is a Full Bathroom
Laundry
- Laundry on main level
- Dryer
- Washer
Basement
- Sump Pump
- Crawl Space
Eco-Friendly Details
- Green Energy Fireplace or Wood Stove
Outdoor Features
- Balcony
- Deck
- Separate Outdoor Workshop
- Outdoor Storage
- Outbuilding
Schools
- Lyons Elementary And Middle School
- Lyons High School
Utilities
- Whole House Fan
- Radiant Heating System
- Water Purifier is Owned
- Septic System
- High Speed Internet
- Satellite Dish
Community Details
- No Home Owners Association
- Spring Gulch Subdivision
Listing and Financial Details
- Assessor Parcel Number R0593613
Ownership History
Purchase Details
Purchase Details
Home Financials for this Owner
Home Financials are based on the most recent Mortgage that was taken out on this home.Purchase Details
Home Financials for this Owner
Home Financials are based on the most recent Mortgage that was taken out on this home.Purchase Details
Similar Homes in Lyons, CO
Home Values in the Area
Average Home Value in this Area
Purchase History
| Date | Type | Sale Price | Title Company |
|---|---|---|---|
| Interfamily Deed Transfer | -- | None Available | |
| Warranty Deed | $739,000 | Guardian Title | |
| Warranty Deed | $440,000 | Land Title Guarantee Company | |
| Warranty Deed | $16,400 | -- |
Mortgage History
| Date | Status | Loan Amount | Loan Type |
|---|---|---|---|
| Open | $591,200 | New Conventional | |
| Previous Owner | $315,000 | New Conventional |
Property History
| Date | Event | Price | Change | Sq Ft Price |
|---|---|---|---|---|
| 04/29/2022 04/29/22 | Sold | $1,230,000 | +14.4% | $564 / Sq Ft |
| 03/29/2022 03/29/22 | For Sale | $1,075,000 | +45.5% | $493 / Sq Ft |
| 04/17/2020 04/17/20 | Sold | $739,000 | +1.4% | $327 / Sq Ft |
| 01/31/2020 01/31/20 | For Sale | $729,000 | +65.7% | $322 / Sq Ft |
| 01/28/2019 01/28/19 | Off Market | $440,000 | -- | -- |
| 10/20/2014 10/20/14 | Sold | $440,000 | -2.2% | $195 / Sq Ft |
| 09/20/2014 09/20/14 | Pending | -- | -- | -- |
| 09/17/2014 09/17/14 | For Sale | $450,000 | -- | $199 / Sq Ft |
Tax History Compared to Growth
Tax History
| Year | Tax Paid | Tax Assessment Tax Assessment Total Assessment is a certain percentage of the fair market value that is determined by local assessors to be the total taxable value of land and additions on the property. | Land | Improvement |
|---|---|---|---|---|
| 2025 | $6,813 | $69,868 | $19,296 | $50,572 |
| 2024 | $6,491 | $67,322 | $19,296 | $48,026 |
| 2022 | $4,497 | $43,875 | $14,692 | $29,183 |
| 2021 | $4,475 | $45,138 | $15,115 | $30,023 |
| 2020 | $3,609 | $36,530 | $12,513 | $24,017 |
| 2019 | $3,624 | $36,530 | $12,513 | $24,017 |
| 2018 | $3,701 | $37,397 | $10,800 | $26,597 |
| 2017 | $3,678 | $37,397 | $10,800 | $26,597 |
| 2016 | $3,494 | $35,159 | $11,940 | $23,219 |
| 2015 | $3,320 | $35,160 | $11,940 | $23,220 |
| 2014 | $1,981 | $28,880 | $13,530 | $15,350 |
Agents Affiliated with this Home
-

Seller's Agent in 2022
Laura Levy
Coldwell Banker Realty-Boulder
(303) 931-8080
208 Total Sales
-

Buyer's Agent in 2022
Wendy Kahn
RE/MAX
(303) 579-4676
78 Total Sales
-
S
Buyer's Agent in 2020
Samantha Miller
360dwellings Real Estate
-

Seller's Agent in 2014
Jimmy Keith
RE/MAX
(303) 898-2795
88 Total Sales
-

Buyer's Agent in 2014
Leone Coryell
Group Mulberry
(970) 227-1757
64 Total Sales
Map
Source: IRES MLS
MLS Number: 961697
APN: 14353-05-022
- 1960 Colard Ln
- 180 Valley View Ln
- 1553 Rowell Dr
- 95 Rowell Dr
- 16996 N Saint Vrain Dr
- 1005 Estes Park Estates Dr
- 640 Estes Park Estates Dr
- 2186 Apple Valley Rd
- 47 Sombrero Ct
- 108 Lonestar Rd
- 40 Hopi Ct
- 1289 Kiowa Rd
- 1570 County Road 37e
- 1312 Steamboat Valley Rd
- 287 Wichita Rd
- 1669 Apple Valley Rd
- 187 Wichita Rd
- 12724 N Saint Vrain Dr
- 178 Cree Ct
- 234 Deer Ln
