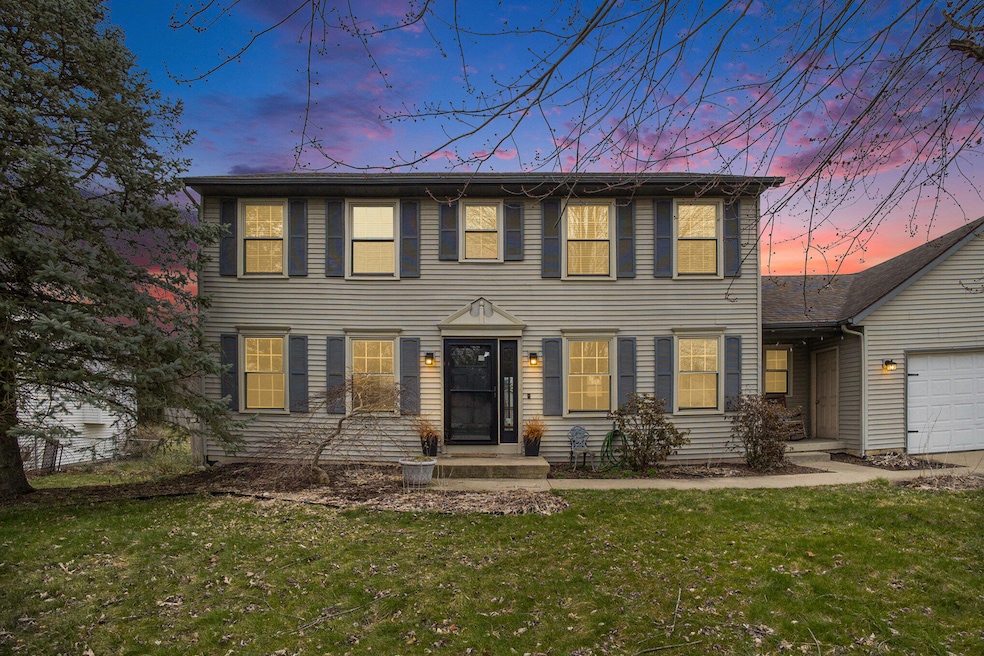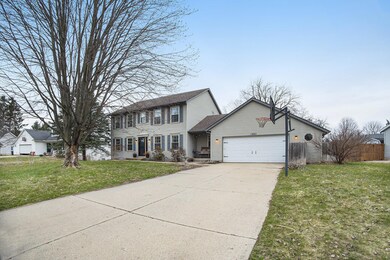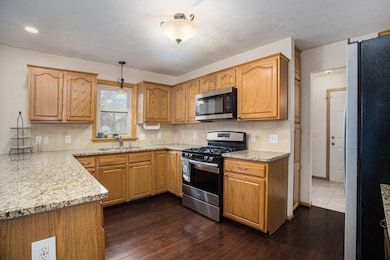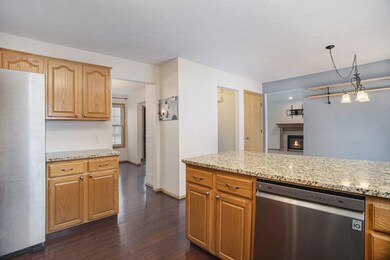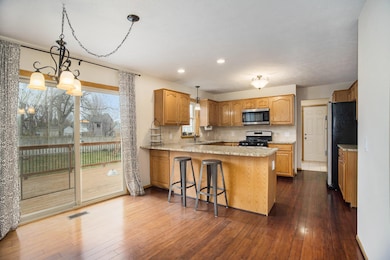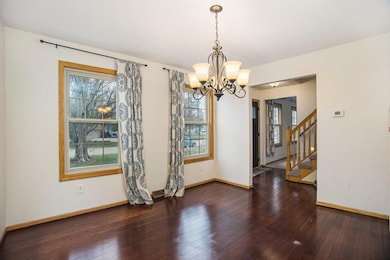
1893 Crabtree Ln Jenison, MI 49428
Highlights
- Colonial Architecture
- Deck
- Wood Flooring
- Bauerwood Elementary School Rated A
- Vaulted Ceiling
- Porch
About This Home
As of May 2025Welcome to 1893 Crabtree Ln, a beautifully updated home in an amazing neighborhood! This spacious 4-bedroom, 3-bath home features a large living room with a cozy fireplace, a bright dining room, and a fantastic primary suite with a walk-in closet and private bath. The kitchen shines with brand-new stainless steel appliances, while all-new Anderson windows and doors, fresh carpeting, and a brand-new Craftsman-style front door add to the home's appeal. The basement is already plumbed for a 4th bathroom and has a daylight window, offering potential for a 5th bedroom. Outside, enjoy a large fenced-in backyard with a new patio, storage shed/clubhouse, and beautiful garden areas—perfect for entertaining. Located in the award-winning Jenison school district, near parks, shopping, and Grand Ravines dog park, this home truly has it all!
Last Agent to Sell the Property
The Local Element License #6501432930 Listed on: 03/31/2025

Home Details
Home Type
- Single Family
Est. Annual Taxes
- $3,899
Year Built
- Built in 2000
Lot Details
- 10,248 Sq Ft Lot
- Lot Dimensions are 75.5x133
- Back Yard Fenced
- Property is zoned LDR, LDR
Parking
- 2 Car Attached Garage
- Front Facing Garage
- Garage Door Opener
Home Design
- Colonial Architecture
- Composition Roof
- Vinyl Siding
Interior Spaces
- 2,346 Sq Ft Home
- 2-Story Property
- Vaulted Ceiling
- Ceiling Fan
- Family Room with Fireplace
Kitchen
- Oven
- Range
- Microwave
- Dishwasher
- Disposal
Flooring
- Wood
- Carpet
Bedrooms and Bathrooms
- 4 Bedrooms
- En-Suite Bathroom
- 3 Full Bathrooms
Laundry
- Laundry on main level
- Dryer
- Washer
Basement
- Basement Fills Entire Space Under The House
- Stubbed For A Bathroom
- Natural lighting in basement
Outdoor Features
- Deck
- Play Equipment
- Porch
Utilities
- Forced Air Heating and Cooling System
- Heating System Uses Natural Gas
- Natural Gas Water Heater
- High Speed Internet
- Cable TV Available
Ownership History
Purchase Details
Home Financials for this Owner
Home Financials are based on the most recent Mortgage that was taken out on this home.Purchase Details
Home Financials for this Owner
Home Financials are based on the most recent Mortgage that was taken out on this home.Purchase Details
Home Financials for this Owner
Home Financials are based on the most recent Mortgage that was taken out on this home.Similar Homes in Jenison, MI
Home Values in the Area
Average Home Value in this Area
Purchase History
| Date | Type | Sale Price | Title Company |
|---|---|---|---|
| Warranty Deed | $240,000 | Title Resource Agency | |
| Warranty Deed | $196,900 | None Available | |
| Warranty Deed | $169,900 | None Available |
Mortgage History
| Date | Status | Loan Amount | Loan Type |
|---|---|---|---|
| Open | $192,000 | New Conventional | |
| Previous Owner | $157,520 | New Conventional | |
| Previous Owner | $161,405 | New Conventional | |
| Previous Owner | $166,500 | Unknown |
Property History
| Date | Event | Price | Change | Sq Ft Price |
|---|---|---|---|---|
| 05/05/2025 05/05/25 | Sold | $440,000 | -4.3% | $188 / Sq Ft |
| 04/15/2025 04/15/25 | Pending | -- | -- | -- |
| 04/13/2025 04/13/25 | Price Changed | $459,900 | -1.1% | $196 / Sq Ft |
| 03/31/2025 03/31/25 | For Sale | $464,900 | +93.7% | $198 / Sq Ft |
| 09/12/2017 09/12/17 | Sold | $240,000 | 0.0% | $102 / Sq Ft |
| 08/14/2017 08/14/17 | Pending | -- | -- | -- |
| 08/03/2017 08/03/17 | For Sale | $239,900 | +21.8% | $102 / Sq Ft |
| 10/18/2013 10/18/13 | Sold | $196,900 | -1.5% | $84 / Sq Ft |
| 09/13/2013 09/13/13 | Pending | -- | -- | -- |
| 09/07/2013 09/07/13 | For Sale | $199,900 | -- | $85 / Sq Ft |
Tax History Compared to Growth
Tax History
| Year | Tax Paid | Tax Assessment Tax Assessment Total Assessment is a certain percentage of the fair market value that is determined by local assessors to be the total taxable value of land and additions on the property. | Land | Improvement |
|---|---|---|---|---|
| 2025 | $3,847 | $182,700 | $0 | $0 |
| 2024 | $3,338 | $182,700 | $0 | $0 |
| 2023 | $3,187 | $149,700 | $0 | $0 |
| 2022 | $3,499 | $137,000 | $0 | $0 |
| 2021 | $3,397 | $136,200 | $0 | $0 |
| 2020 | $3,360 | $132,100 | $0 | $0 |
| 2019 | $3,363 | $117,500 | $0 | $0 |
| 2018 | $3,083 | $113,100 | $0 | $0 |
| 2017 | $2,741 | $109,100 | $0 | $0 |
| 2016 | $2,715 | $102,900 | $0 | $0 |
| 2015 | $2,591 | $105,500 | $0 | $0 |
| 2014 | $2,591 | $95,500 | $0 | $0 |
Agents Affiliated with this Home
-

Seller's Agent in 2025
Nikki Pike
The Local Element
(616) 307-5206
24 Total Sales
-

Buyer's Agent in 2025
Seth Railsback
Bellabay Realty (North)
(616) 291-3417
190 Total Sales
-

Buyer Co-Listing Agent in 2025
Caitlin VanderMeulen
Bellabay Realty (North)
(616) 204-2175
73 Total Sales
-

Seller's Agent in 2017
Steven Katerberg
Berkshire Hathaway HomeServices Michigan Real Estate (Main)
(616) 293-6240
25 Total Sales
-
M
Buyer's Agent in 2017
Mary Schoen
Greenridge Realty (Summit)
(616) 915-7556
40 Total Sales
-
R
Seller's Agent in 2013
Renee Havens
RE/MAX Michigan
Map
Source: Southwestern Michigan Association of REALTORS®
MLS Number: 25012600
APN: 70-14-03-453-018
- 1734 Pleasantwood Dr
- 8728 Cottonwood Dr
- 1427 Chevelle Dr
- 8630 Cedar Lake Dr
- 1440 Chevelle Dr
- 8725 Rivercrest Dr
- 2504 Cedar Dr W
- 8179 Mellowwood Dr
- 1021 Lumina Dr
- 1033 Lumina Dr
- 8147 Willa Springs Dr Unit 10
- 1886 New Castle Dr
- 3205 Deer Haven Dr
- 1200 Elmwood Dr
- 953 Golfside Ct
- 3076 Brayridge Dr
- 7941 Kinmont Ct
- 8906 Emerado Rd
- 1026 Luce St SW
- 3067 Lowingside Dr
