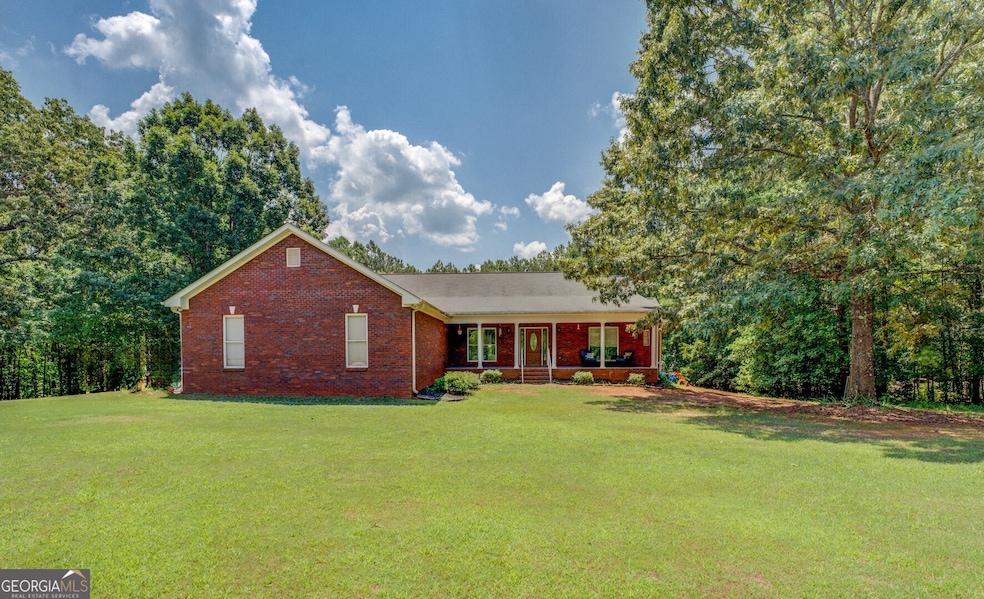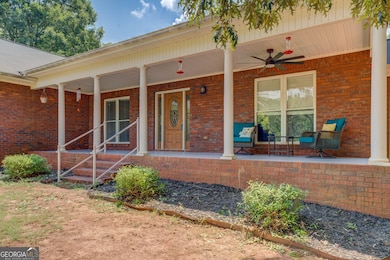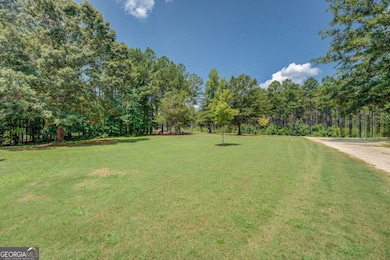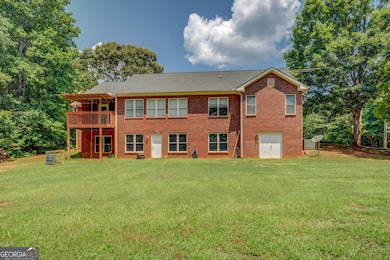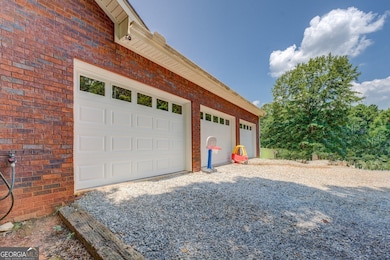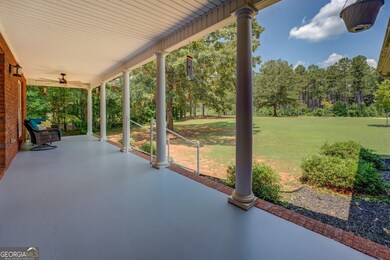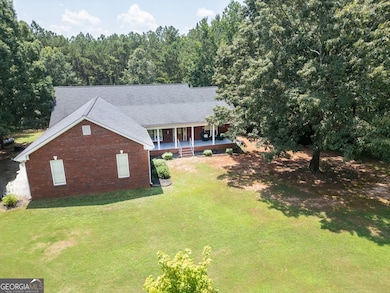1893 Gaithers Rd Covington, GA 30014
Estimated payment $3,154/month
Highlights
- 6.38 Acre Lot
- Vaulted Ceiling
- Whirlpool Bathtub
- Private Lot
- Ranch Style House
- Sun or Florida Room
About This Home
Beautiful Four-Sided Brick Ranch on 6.38 Private Acres with Full Unfinished Basement Welcome to this charming and well-maintained traditional ranch home, situated on over 6 private, wooded acres along highly desirable Gaithers Road. Built with timeless four-sided brick construction, this home features a spacious layout and thoughtful upgrades throughout. Step inside to a vaulted family room with gorgeous laminate flooring and a gas fireplace with realistic artificial logs-a perfect space for relaxing or entertaining. The open-concept kitchen overlooks the family room and offers solid-surface countertops, a tile backsplash, a built-in wall oven and microwave, separate cooktop, breakfast bar, and ample cabinet space. A large, separate dining room provides plenty of space for family gatherings and holiday meals. Along the rear of the home, a bright sunroom offers scenic views of the peaceful backyard, with access to a small deck ideal for grilling or enjoying morning coffee. The primary suite features a large ensuite bathroom with a jetted tub, separate shower, and a massive walk-in closet. On the opposite side of the home, two spacious secondary bedrooms share an updated Jack-and-Jill bathroom and offer generous closet space. A convenient half bath and laundry room are located just off the three-car side-entry garage, making for easy everyday access. The full unfinished basement provides endless possibilities for expansion-home gym, theater, workshop, or additional living space. It also houses a tankless water heater, a comprehensive well water filtration system (including carbon, particulate, and softener filters), and reverse osmosis system under the kitchen sink. Additional highlights include: * 400-amp electrical service * Upgraded 50 kW transformer * EV charging cord installed in the garage * Fiber internet access from two providers * Two basement-level exterior doors leading to the ultra-private backyard This home combines peaceful, rural living with modern convenience-all on acres over 6 of serene land. Seller has current appraisal in hand.
Home Details
Home Type
- Single Family
Est. Annual Taxes
- $4,437
Year Built
- Built in 2001
Lot Details
- 6.38 Acre Lot
- Private Lot
- Level Lot
Home Design
- Ranch Style House
- Composition Roof
- Four Sided Brick Exterior Elevation
Interior Spaces
- Vaulted Ceiling
- Ceiling Fan
- Factory Built Fireplace
- Fireplace With Gas Starter
- Entrance Foyer
- Family Room with Fireplace
- Great Room
- Sun or Florida Room
Kitchen
- Built-In Oven
- Cooktop
- Microwave
- Dishwasher
Flooring
- Carpet
- Tile
- Vinyl
Bedrooms and Bathrooms
- 3 Main Level Bedrooms
- Split Bedroom Floorplan
- Walk-In Closet
- Whirlpool Bathtub
- Bathtub Includes Tile Surround
- Separate Shower
Laundry
- Laundry Room
- Laundry in Hall
Unfinished Basement
- Basement Fills Entire Space Under The House
- Interior and Exterior Basement Entry
- Stubbed For A Bathroom
- Natural lighting in basement
Parking
- Garage
- Parking Storage or Cabinetry
- Parking Accessed On Kitchen Level
- Side or Rear Entrance to Parking
- Garage Door Opener
Schools
- Mansfield Elementary School
- Indian Creek Middle School
- Alcovy High School
Utilities
- Central Heating and Cooling System
- Propane
- Well
- Tankless Water Heater
- Septic Tank
- High Speed Internet
- Cable TV Available
Community Details
- No Home Owners Association
- Electric Vehicle Charging Station
Map
Home Values in the Area
Average Home Value in this Area
Tax History
| Year | Tax Paid | Tax Assessment Tax Assessment Total Assessment is a certain percentage of the fair market value that is determined by local assessors to be the total taxable value of land and additions on the property. | Land | Improvement |
|---|---|---|---|---|
| 2024 | $4,517 | $178,320 | $31,880 | $146,440 |
| 2023 | $4,290 | $158,120 | $24,240 | $133,880 |
| 2022 | $3,738 | $137,760 | $24,240 | $113,520 |
| 2021 | $3,812 | $125,720 | $19,120 | $106,600 |
| 2020 | $2,790 | $112,240 | $17,840 | $94,400 |
| 2019 | $2,726 | $109,120 | $15,280 | $93,840 |
| 2018 | $2,555 | $103,640 | $15,280 | $88,360 |
| 2017 | $2,338 | $97,320 | $14,800 | $82,520 |
| 2016 | $2,066 | $89,400 | $16,480 | $72,920 |
| 2015 | $2,078 | $89,880 | $16,520 | $73,360 |
| 2014 | $1,992 | $87,680 | $0 | $0 |
Property History
| Date | Event | Price | List to Sale | Price per Sq Ft |
|---|---|---|---|---|
| 09/18/2025 09/18/25 | Price Changed | $525,000 | -2.8% | $223 / Sq Ft |
| 08/14/2025 08/14/25 | Price Changed | $539,900 | -1.8% | $230 / Sq Ft |
| 07/10/2025 07/10/25 | For Sale | $550,000 | -- | $234 / Sq Ft |
Purchase History
| Date | Type | Sale Price | Title Company |
|---|---|---|---|
| Warranty Deed | $280,000 | -- | |
| Quit Claim Deed | -- | -- |
Mortgage History
| Date | Status | Loan Amount | Loan Type |
|---|---|---|---|
| Open | $266,000 | New Conventional |
Source: Georgia MLS
MLS Number: 10561681
APN: 0119000000007000
- 833 Bearcreek Trail
- 342 Spears Rd
- 0 Spears Ln Unit 7638000
- 4 County Line Rd
- 540 Benton Rd
- 556 Benton Rd
- 70 McDonald Rd
- 0 Wisteria Ln Unit TRACT 1 10561208
- 0 Wisteria Ln Unit TRACT 1 10493556
- 0 Wisteria Ln Unit TRACT 3 10492910
- 295 Digby Rd
- 50 Bates Rd
- 50 Walnut Ridge Ct
- 2902 County Line Rd
- 686 Newton Factory Bridge Rd
- 940 Newton Factory Bridge Rd
- 12 Hardman St
- 115 Sourwood Dr
- 0 Newton Factory Bridge Rd Unit 7657995
- 50 Aiken Way
- 120 Myrtle Grove Ln
- 240 Pitts Chapel Rd
- 313 Amelia Ln
- 480 Amelia Ln
- 744 Ashby Ct
- 2015 Woodlawn Rd Unit 1
- 40 Savoy Park Dr
- 70 Foxgrove Cove
- 80 Goshawk Walk
- 85 Thrasher Way
- 40 Bramble Bush Trail
- 35 Hastings Ln
- 130 Rosemoore Dr
- 50 Hastings Ln
- 270 Kestrel Cir
- 35 Summer Breeze Ct
- 30 Rosemoore Dr
- 95 Sagebrush Trail
- 15 Cedar Creek Dr
