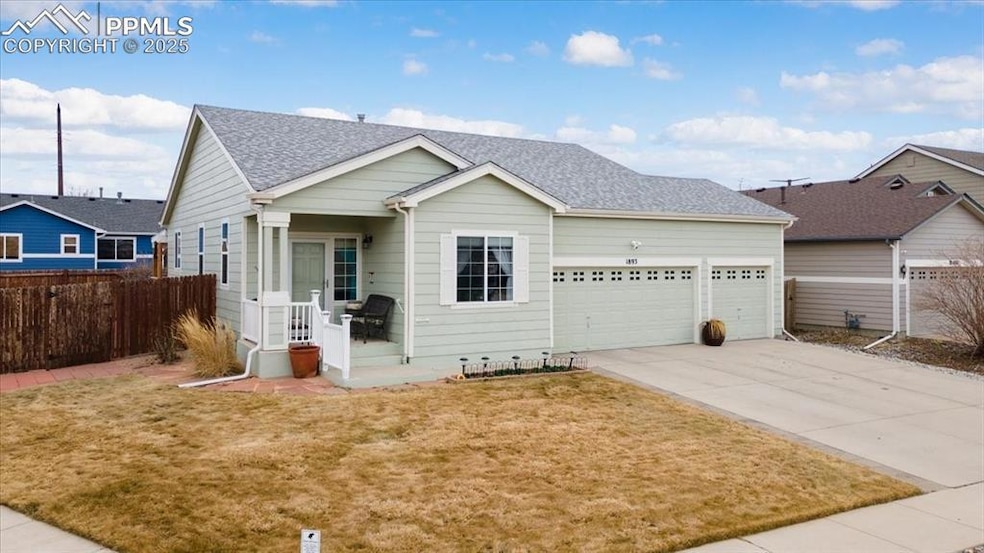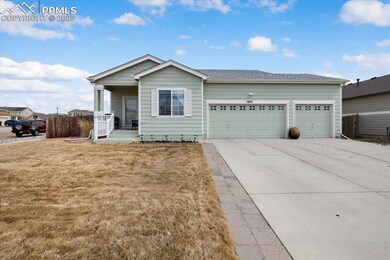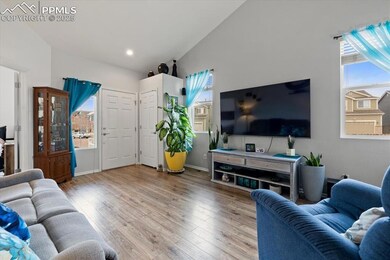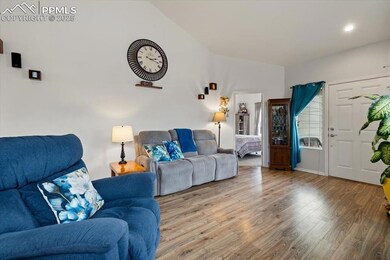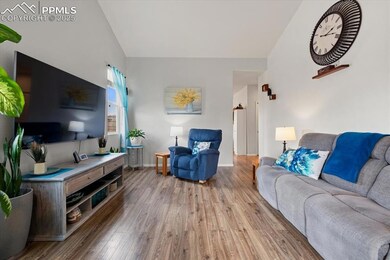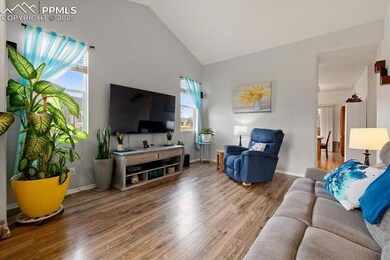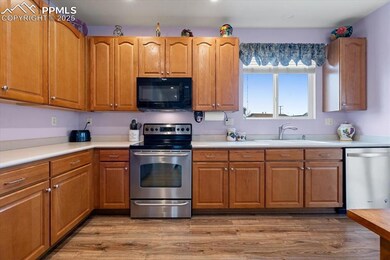
1893 Silver Meadow Cir Colorado Springs, CO 80951
Cimarron Hills NeighborhoodHighlights
- Mountain View
- Property is near public transit
- Corner Lot
- Deck
- Ranch Style House
- Covered Patio or Porch
About This Home
As of May 2025Experience comfortable and stylish living in this beautifully maintained ranch-style home in the desirable Claremont Ranch. This move-in-ready retreat offers a perfect blend of modern updates and cozy charm, featuring newer LVP floors, vaulted ceilings, and an open floor plan ideal for entertaining year-round. The kitchen is equipped with 42" solid wood cabinets, modern stainless steel appliances, a pantry, and a dining area that opens to the cover back deck—perfect for outdoor meals and BBQing year round. The primary suite is a peaceful escape, featuring a large attached bathroom with a beautifully tiled over-sized shower and a large walk-in closet. The main level also includes a versatile extra bedroom—ideal for a home office or guest space—along with another full bathroom, an additional bedroom, and a convenient laundry/mudroom. The 3 car attached garage is the perfect way to keep your vehicles free from snow and hail and the storage shed out back allows you to keep the garage free of clutter. The meticulously maintained yard also features an underground sprinkler system, raised garden beds, and an access gate for RV or trailer parking. Located just minutes from shopping, dining, entertainment, and military installations like Peterson AFB, Fort Carson, and Schriever AFB, this home offers both convenience and comfort in a prime location. Don't miss out, schedule your showing today!
Last Agent to Sell the Property
Keller Williams Premier Realty Brokerage Phone: 719-445-0234 Listed on: 04/10/2025

Last Buyer's Agent
Keller Williams Premier Realty Brokerage Phone: 719-445-0234 Listed on: 04/10/2025

Home Details
Home Type
- Single Family
Est. Annual Taxes
- $1,279
Year Built
- Built in 2005
Lot Details
- 7,636 Sq Ft Lot
- Back Yard Fenced
- Landscaped
- Corner Lot
- Level Lot
Parking
- 3 Car Attached Garage
- Driveway
Home Design
- Ranch Style House
- Shingle Roof
- Wood Siding
Interior Spaces
- 1,254 Sq Ft Home
- Ceiling Fan
- Six Panel Doors
- Mountain Views
- Crawl Space
- Electric Dryer Hookup
Kitchen
- Microwave
- Dishwasher
Flooring
- Carpet
- Laminate
Bedrooms and Bathrooms
- 3 Bedrooms
- 2 Full Bathrooms
Accessible Home Design
- Grab Bars
Outdoor Features
- Deck
- Covered Patio or Porch
- Shed
Location
- Property is near public transit
- Property is near schools
- Property is near shops
Utilities
- Forced Air Heating and Cooling System
- Heating System Uses Natural Gas
- 220 Volts in Kitchen
Community Details
- Built by Richmond Am Hm
Ownership History
Purchase Details
Home Financials for this Owner
Home Financials are based on the most recent Mortgage that was taken out on this home.Purchase Details
Home Financials for this Owner
Home Financials are based on the most recent Mortgage that was taken out on this home.Similar Homes in Colorado Springs, CO
Home Values in the Area
Average Home Value in this Area
Purchase History
| Date | Type | Sale Price | Title Company |
|---|---|---|---|
| Warranty Deed | $430,000 | Stewart Title | |
| Warranty Deed | $203,200 | Stewart Title |
Mortgage History
| Date | Status | Loan Amount | Loan Type |
|---|---|---|---|
| Open | $254,000 | New Conventional | |
| Previous Owner | $193,000 | New Conventional | |
| Previous Owner | $172,300 | New Conventional | |
| Previous Owner | $42,754 | Unknown | |
| Previous Owner | $182,894 | Fannie Mae Freddie Mac |
Property History
| Date | Event | Price | Change | Sq Ft Price |
|---|---|---|---|---|
| 05/16/2025 05/16/25 | Sold | $430,000 | 0.0% | $343 / Sq Ft |
| 04/24/2025 04/24/25 | Off Market | $430,000 | -- | -- |
| 04/10/2025 04/10/25 | For Sale | $430,000 | -- | $343 / Sq Ft |
Tax History Compared to Growth
Tax History
| Year | Tax Paid | Tax Assessment Tax Assessment Total Assessment is a certain percentage of the fair market value that is determined by local assessors to be the total taxable value of land and additions on the property. | Land | Improvement |
|---|---|---|---|---|
| 2025 | $1,788 | $27,340 | -- | -- |
| 2024 | $1,177 | $27,700 | $5,290 | $22,410 |
| 2023 | $1,177 | $27,700 | $5,290 | $22,410 |
| 2022 | $1,193 | $19,380 | $4,170 | $15,210 |
| 2021 | $1,238 | $19,940 | $4,290 | $15,650 |
| 2020 | $924 | $16,670 | $3,580 | $13,090 |
| 2019 | $1,700 | $16,670 | $3,580 | $13,090 |
| 2018 | $1,412 | $13,690 | $3,560 | $10,130 |
| 2017 | $1,331 | $13,690 | $3,560 | $10,130 |
| 2016 | $1,255 | $13,220 | $3,580 | $9,640 |
| 2015 | $1,256 | $13,220 | $3,580 | $9,640 |
| 2014 | $1,163 | $12,090 | $3,580 | $8,510 |
Agents Affiliated with this Home
-

Seller's Agent in 2025
Jeffrey Johnson
Keller Williams Premier Realty
(719) 930-5169
25 in this area
958 Total Sales
-

Seller Co-Listing Agent in 2025
Derek Leif
Keller Williams Premier Realty
(719) 888-5594
6 in this area
67 Total Sales
Map
Source: Pikes Peak REALTOR® Services
MLS Number: 7626298
APN: 54042-09-013
- 8011 Windrow Ct
- 8004 Brittinger Way
- 1974 Capital Dr
- 1791 Silver Meadow Cir
- 2250 Streambank Dr
- 2068 Killdeer Ct
- 2057 Killdeer Ct
- 7882 February Dr
- 2336 Klein Place
- 2060 Pinyon Jay Dr
- 2132 Springside Dr
- 2404 Obsidian Forest View
- 1725 Bucolo Ave
- 8333 Hames Dr
- 1892 Sheringham Dr
- 1768 Reilly Grove
- 1695 Bucolo Ave
- 1915 Pinyon Jay Dr
- 2107 Pinyon Jay Dr
- 1895 Sage Grouse Ln
