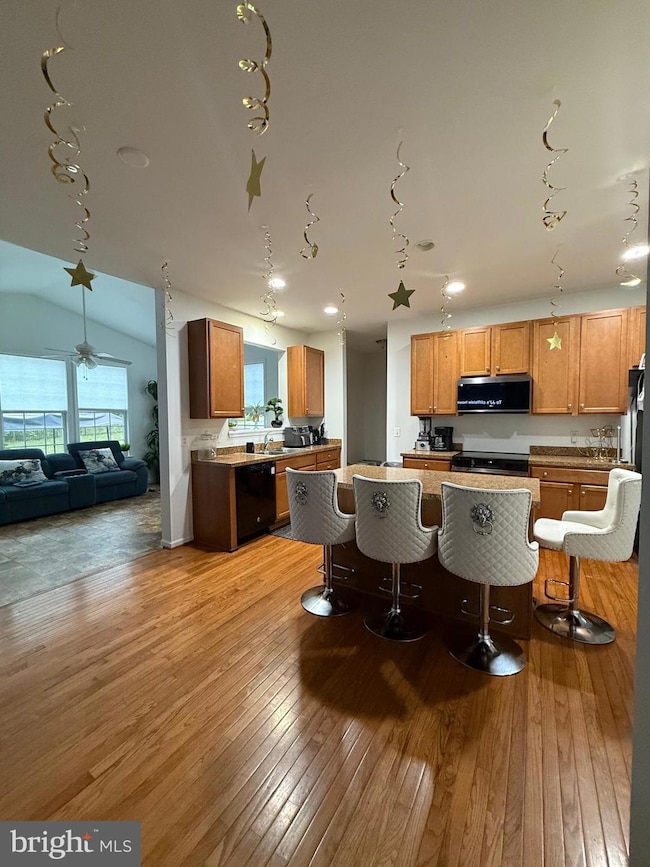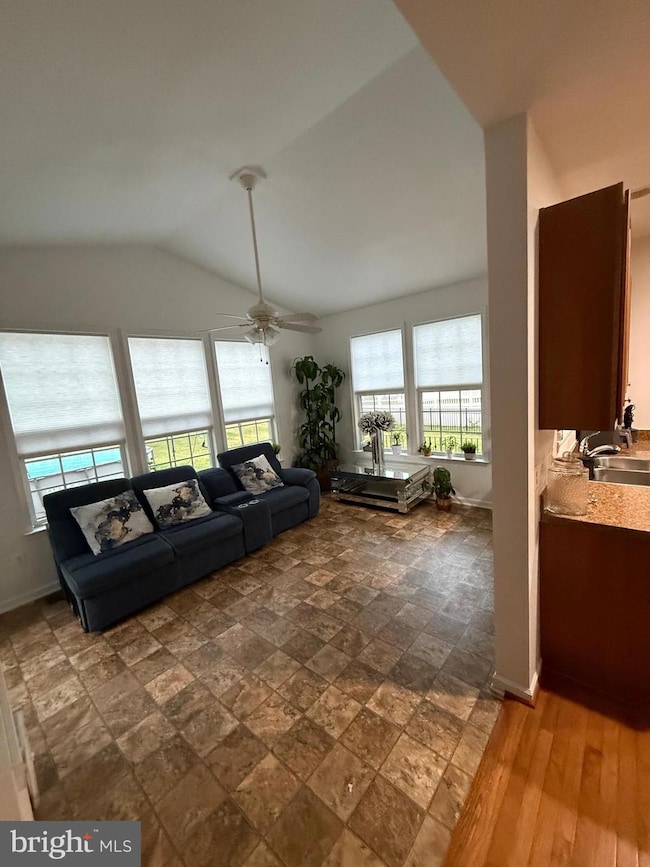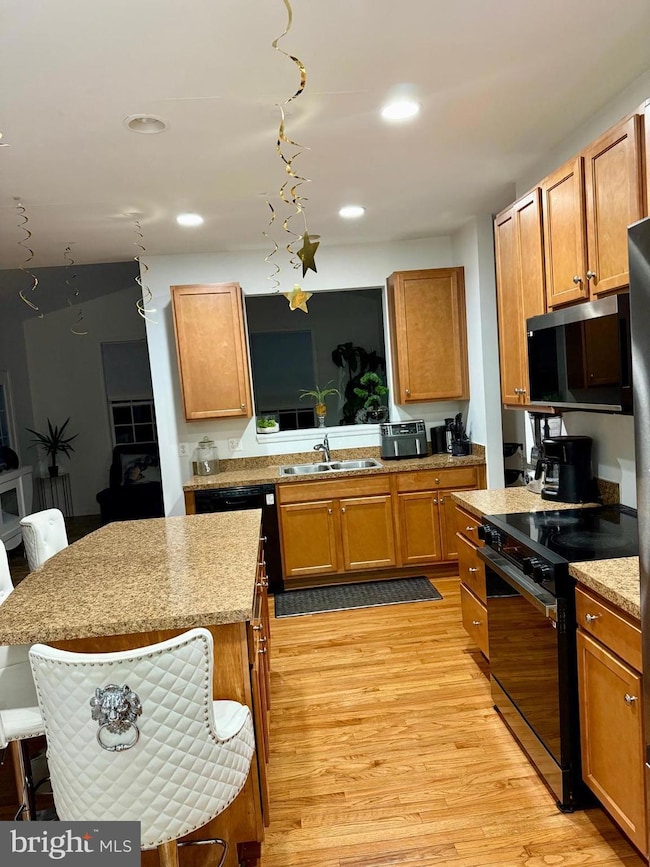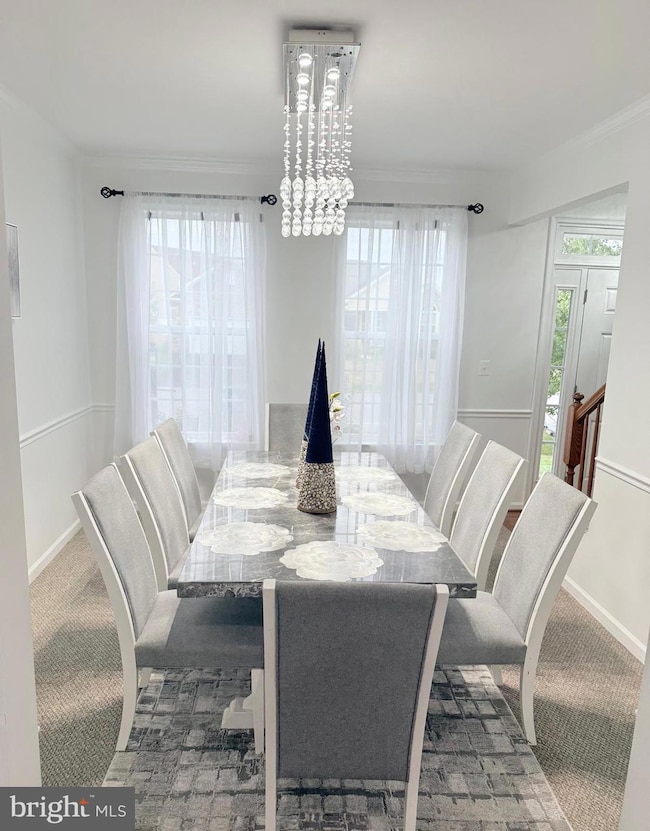18930 Maple Valley Cir Hagerstown, MD 21742
Highlights
- Colonial Architecture
- Deck
- Traditional Floor Plan
- Paramount Elementary School Rated A-
- Vaulted Ceiling
- Wood Flooring
About This Home
Welcome to your next home! Nestled in a sought-after Hagerstown community, this impressive 4-bedroom, 2.5-bath colonial offers the perfect blend of space, comfort, and modern living across three finished levels and over 4,159 sq. ft. As you arrive, you’re welcomed by a beautifully maintained exterior that sets the tone for the elegance inside.
Step through the front door and discover a bright and inviting floor plan designed for both everyday living and entertaining. The main level features a spacious living room, a formal dining area, and a cozy family room anchored by a gas fireplace — the perfect spot for relaxing evenings. The modern kitchen offers abundant cabinetry, sleek appliances, and a functional layout that makes cooking a pleasure. Just off the kitchen, a sun-filled room with vaulted ceilings provides the ideal space for family meals or gatherings with friends, with direct access to a large deck for outdoor enjoyment.
Upstairs, the primary suite is a true retreat with a walk-in closet and private en-suite bathroom featuring dual vanities and a large shower. Three additional bedrooms and a full bathroom provide plenty of comfort for family or guests. The finished lower level adds flexibility with ample room for recreation, a home office, or extra storage.
The backyard is fully enclosed with a tasteful wrought iron fence, offering both privacy and a safe play area. Located near top schools, parks, shopping, and commuter routes, this home has everything you need to enjoy convenient and comfortable living.
Interested? Apply easily through RentSpree using the link provided.
Listing Agent
(703) 686-4880 ruth@camposinternationalgroup.com Campos International Group License #17453 Listed on: 08/20/2025
Home Details
Home Type
- Single Family
Est. Annual Taxes
- $4,044
Year Built
- Built in 2013
Lot Details
- 0.28 Acre Lot
- Wrought Iron Fence
- Landscaped
- Back and Front Yard
Parking
- 2 Car Direct Access Garage
- Front Facing Garage
- Driveway
- Off-Street Parking
Home Design
- Colonial Architecture
- Permanent Foundation
- Block Foundation
- Poured Concrete
- Vinyl Siding
- Active Radon Mitigation
Interior Spaces
- Property has 3 Levels
- Traditional Floor Plan
- Chair Railings
- Vaulted Ceiling
- Ceiling Fan
- 1 Fireplace
- Window Treatments
- Mud Room
- Family Room Off Kitchen
- Dining Room
- Den
- Sun or Florida Room
- Storage Room
- Garden Views
- Attic
Kitchen
- Eat-In Kitchen
- Electric Oven or Range
- Built-In Microwave
- Dishwasher
- Disposal
Flooring
- Wood
- Carpet
- Vinyl
Bedrooms and Bathrooms
- 4 Bedrooms
- Walk-In Closet
- Walk-in Shower
Laundry
- Laundry Room
- Laundry on upper level
- Dryer
- Washer
Basement
- Basement Fills Entire Space Under The House
- Interior and Exterior Basement Entry
- Sump Pump
- Rough-In Basement Bathroom
- Basement with some natural light
Outdoor Features
- Deck
- Patio
- Outbuilding
- Porch
Location
- Suburban Location
Schools
- North Hagerstown High School
Utilities
- Forced Air Heating and Cooling System
- Natural Gas Water Heater
- Public Septic
- Cable TV Available
Listing and Financial Details
- Residential Lease
- Security Deposit $3,800
- Tenant pays for all utilities
- No Smoking Allowed
- 12-Month Lease Term
- Available 8/20/25
- Assessor Parcel Number 2227036937
Community Details
Overview
- No Home Owners Association
- Built by DAN RYAN BUILDERS
- Maple Valley Estates Subdivision, The Fairfax Floorplan
Pet Policy
- Pet Deposit $500
- Dogs and Cats Allowed
Map
Source: Bright MLS
MLS Number: MDWA2030968
APN: 27-036937
- 19111 Black Maple Way
- 13517 Paradise Church Rd
- 13717 Pulaski Dr
- Hemingway Plan at Paradise Heights
- Coronado Plan at Paradise Heights
- 19120 Olde Waterford Rd
- 13709 Pulaski Dr
- 13800 Paradise Church Rd
- 13710 Pulaski Dr
- 13810 Pulaski Dr Unit 72
- 13706 Pulaski Dr
- 13702 Pulaski Dr
- 13818 Pulaski Dr
- 13802 Delight Dr
- 13407 Cherry Tree Cir
- 19103 Beacon Ln
- 13603 Cambridge Dr
- 13343 Keener Rd
- 13336 Keener Rd
- 13335 Keener Rd
- 19004 Mount Maple Ct
- 18806 Fountain Terrace
- 18719 Northridge Dr
- 18704 Mesa Terrace
- 18307 Ashley Dr
- 1400 Haven Rd
- 12806 Little Elliott Dr
- 1383 Lindsay Ln
- 1167 Fairchild Ave
- 13927 Village Mill Dr Unit A
- 18303 Buckeye Cir
- 13929 Green Mountain Dr
- 1021 Potomac Ave Unit 1ST FLOOR
- 488 Mcdowell Ave
- 1310 Delaware Ln Unit A
- 511 N Burhans Blvd
- 444 Carrolton Ave
- 72 Wayside Ave
- 351 Westside Ave Unit A
- 432 Jonathan St







