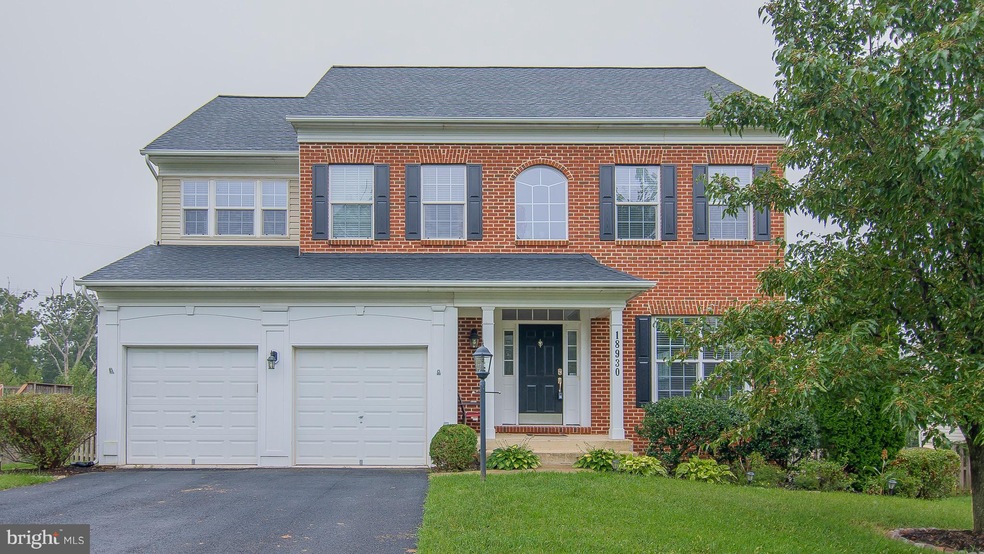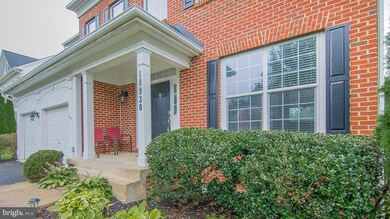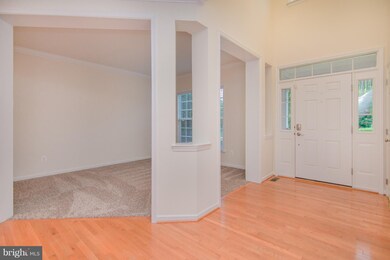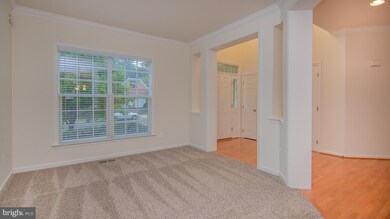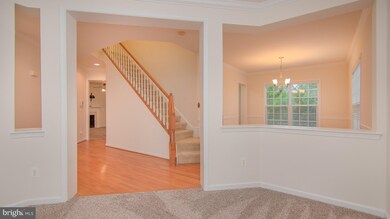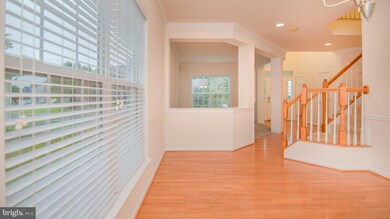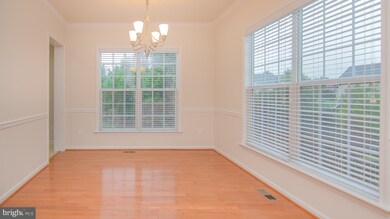
18930 Rosings Way Triangle, VA 22172
Highlights
- Gourmet Kitchen
- Colonial Architecture
- Space For Rooms
- Open Floorplan
- Wood Flooring
- 2 Fireplaces
About This Home
As of December 2018Charming lovely home on cul-de-sac with new carpet all fresh painted Bright & open floor plan. Kitchen with island granite counter top & family room w/ gas fireplace. Master bath w/ granite double vanity separate shower/Tub 4 bedrooms and 3.5 baths. Upgraded stainless steel appliances. Solid granite kitchen counters. Hardwood floors. Spacious kitchen with tons of cabinet and counter space, open.
Last Buyer's Agent
Lori Sablone
Samson Properties License #0225138092

Home Details
Home Type
- Single Family
Est. Annual Taxes
- $4,760
Year Built
- Built in 2006
Lot Details
- 0.25 Acre Lot
- Property is in very good condition
- Property is zoned R4
HOA Fees
- $67 Monthly HOA Fees
Parking
- 2 Car Attached Garage
- Garage Door Opener
Home Design
- Colonial Architecture
- Aluminum Siding
- Brick Front
Interior Spaces
- Property has 3 Levels
- Open Floorplan
- Crown Molding
- Ceiling Fan
- 2 Fireplaces
- Screen For Fireplace
- Gas Fireplace
- Window Treatments
- Entrance Foyer
- Family Room
- Living Room
- Dining Room
- Wood Flooring
- Dryer
Kitchen
- Gourmet Kitchen
- Breakfast Area or Nook
- Oven
- Cooktop
- Microwave
- Ice Maker
- Dishwasher
- Kitchen Island
- Upgraded Countertops
- Disposal
Bedrooms and Bathrooms
- 4 Bedrooms
- En-Suite Primary Bedroom
- En-Suite Bathroom
Partially Finished Basement
- English Basement
- Connecting Stairway
- Rear Basement Entry
- Space For Rooms
- Basement Windows
Accessible Home Design
- Halls are 36 inches wide or more
Utilities
- Forced Air Heating and Cooling System
- Natural Gas Water Heater
Community Details
- Cramers Ridge Subdivision
Listing and Financial Details
- Tax Lot 46
- Assessor Parcel Number 240572
Ownership History
Purchase Details
Home Financials for this Owner
Home Financials are based on the most recent Mortgage that was taken out on this home.Purchase Details
Home Financials for this Owner
Home Financials are based on the most recent Mortgage that was taken out on this home.Purchase Details
Home Financials for this Owner
Home Financials are based on the most recent Mortgage that was taken out on this home.Purchase Details
Home Financials for this Owner
Home Financials are based on the most recent Mortgage that was taken out on this home.Purchase Details
Home Financials for this Owner
Home Financials are based on the most recent Mortgage that was taken out on this home.Similar Homes in the area
Home Values in the Area
Average Home Value in this Area
Purchase History
| Date | Type | Sale Price | Title Company |
|---|---|---|---|
| Warranty Deed | $439,900 | Ekko Title | |
| Warranty Deed | $389,900 | -- | |
| Special Warranty Deed | $350,000 | Fidelity Natl Title Ins Co | |
| Trustee Deed | $170,962 | None Available | |
| Special Warranty Deed | $647,690 | -- |
Mortgage History
| Date | Status | Loan Amount | Loan Type |
|---|---|---|---|
| Open | $348,338 | VA | |
| Closed | $359,170 | VA | |
| Closed | $364,325 | VA | |
| Closed | $370,000 | VA | |
| Previous Owner | $392,450 | VA | |
| Previous Owner | $398,282 | VA | |
| Previous Owner | $361,550 | VA | |
| Previous Owner | $518,152 | New Conventional |
Property History
| Date | Event | Price | Change | Sq Ft Price |
|---|---|---|---|---|
| 12/28/2018 12/28/18 | Sold | $430,000 | -2.3% | $134 / Sq Ft |
| 11/07/2018 11/07/18 | Price Changed | $439,900 | -2.2% | $137 / Sq Ft |
| 09/04/2018 09/04/18 | Price Changed | $449,900 | -90.0% | $141 / Sq Ft |
| 09/04/2018 09/04/18 | For Sale | $4,499,000 | +1053.9% | $1,406 / Sq Ft |
| 01/30/2015 01/30/15 | Sold | $389,900 | 0.0% | $142 / Sq Ft |
| 12/18/2014 12/18/14 | Pending | -- | -- | -- |
| 10/22/2014 10/22/14 | For Sale | $389,900 | -- | $142 / Sq Ft |
Tax History Compared to Growth
Tax History
| Year | Tax Paid | Tax Assessment Tax Assessment Total Assessment is a certain percentage of the fair market value that is determined by local assessors to be the total taxable value of land and additions on the property. | Land | Improvement |
|---|---|---|---|---|
| 2024 | -- | $609,700 | $238,800 | $370,900 |
| 2023 | $6,169 | $592,900 | $231,800 | $361,100 |
| 2022 | $6,139 | $550,300 | $214,600 | $335,700 |
| 2021 | $5,617 | $459,900 | $178,800 | $281,100 |
| 2020 | $6,704 | $432,500 | $167,100 | $265,400 |
| 2019 | $6,415 | $413,900 | $165,400 | $248,500 |
| 2018 | $4,716 | $390,600 | $154,500 | $236,100 |
| 2017 | $4,655 | $376,700 | $148,600 | $228,100 |
| 2016 | $4,762 | $389,300 | $153,100 | $236,200 |
| 2015 | $4,476 | $410,300 | $161,200 | $249,100 |
| 2014 | $4,476 | $357,700 | $140,200 | $217,500 |
Agents Affiliated with this Home
-

Seller's Agent in 2018
Leman Aliou
Fairfax Realty of Tysons
(703) 786-8659
45 Total Sales
-
L
Buyer's Agent in 2018
Lori Sablone
Samson Properties
-
M
Seller's Agent in 2015
Michael Malferrari
Samson Properties
(703) 399-5774
22 Total Sales
Map
Source: Bright MLS
MLS Number: 1002395984
APN: 8288-22-7006
- 18905 Rosings Way
- 18776 Pier Trail Dr
- 19176 Potomac Crest Dr
- 4054 Sapling Way
- 19078 Windsor Rd
- 19007 Red Oak Ln
- 19127 Windsor Rd
- 18933 Barnette Cir
- 3562 Clinton Ross Ct
- 3224 Lost Pond Ct
- 18600 Cabin Rd
- 3589 Clinton Ross Ct
- 3314 Barnetts Crossing Place
- 19314 Weaver Rd
- 19237 Potomac Crest Dr
- 3379 Dondis Creek Dr
- 18550 Kerill Rd
- 18505 Cabin Rd
- 18565 Kerill Rd
- 18413 Cedar Dr
