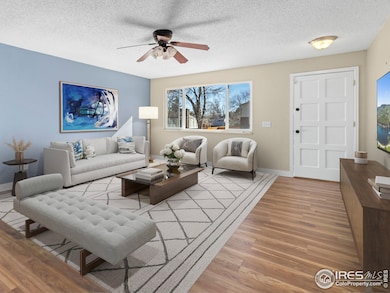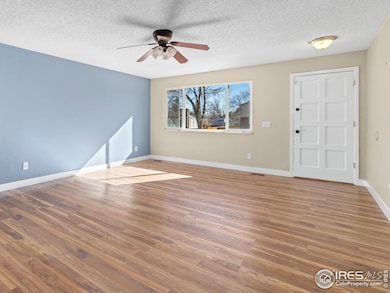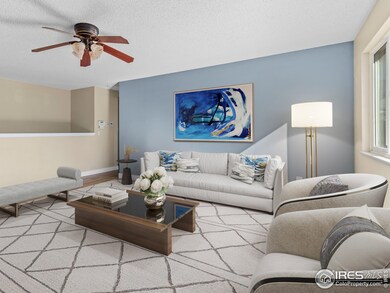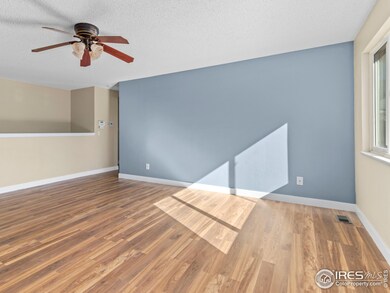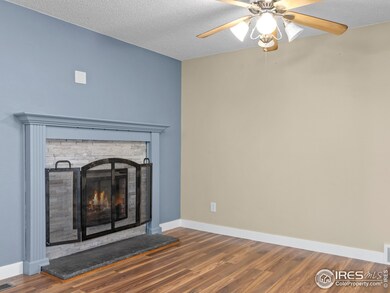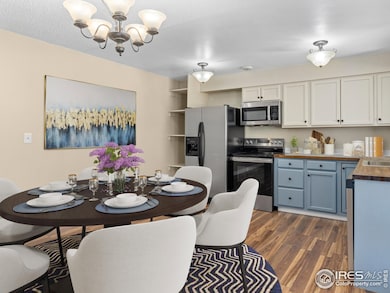18931 E Brunswick Place Aurora, CO 80013
Seven Hills NeighborhoodEstimated payment $2,880/month
Highlights
- Open Floorplan
- No HOA
- 2 Car Attached Garage
- Smoky Hill High School Rated A-
- Cul-De-Sac
- 4-minute walk to Seven Hills Park
About This Home
Welcome to this beautifully updated ranch home in the desirable Seven Lakes community. This fully accessible residence features two kitchens, three bathrooms, and spacious rooms. It's a 3+bedrooms, 3- full bath home ideally situated on a quiet cul-de-sac. As you enter, you'll be greeted by a bright, open floor plan with a fireplace, large windows, and a skylight, all of which fill the space with natural light. The spacious living room seamlessly flows into a modern, updated kitchen and dining area, making it perfect for entertaining. The kitchen boasts updated countertops, stainless steel appliances, and ample room for gatherings, complemented by a covered patio for summer barbecues.The main level includes three spacious bedrooms and two full, accessible bathrooms. The lower level features a fully finished basement providing extra living space, an additional kitchen, bonus rooms, laundry, and storage areas. Updated features are New roof, New gutters, New paints, New oven, New dishwasher, Newer water heater and flooring, and more. This home is strategically located in a prime area, within walking distance to an elementary school and ensuring effortless access to E-470, Buckley Air Force Base, Aurora Reservoir, the Central Recreation Center, and an array of shopping and dining options. Don't miss the nearby Seven Hills Park and Plains Conservation Center, boasting over 1,100 acres of open space-an ideal destination for hiking and experiencing stunning views of the Rocky Mountains. This location is unmatched and offers everything you need for an active and fulfilling lifestyle. ** Effortlessly, this can be a multi-generational home or income property. Currently unlicensed, former assisted living home with accessible bathrooms, a fire sprinkler system, and smoke alarms.
Home Details
Home Type
- Single Family
Est. Annual Taxes
- $2,461
Year Built
- Built in 1978
Lot Details
- 7,536 Sq Ft Lot
- Cul-De-Sac
- Wood Fence
Parking
- 2 Car Attached Garage
Home Design
- Wood Frame Construction
- Composition Roof
Interior Spaces
- 2,509 Sq Ft Home
- 1-Story Property
- Open Floorplan
- Ceiling Fan
- Gas Fireplace
- Window Treatments
- Laminate Flooring
- Fire and Smoke Detector
Kitchen
- Eat-In Kitchen
- Electric Oven or Range
- Microwave
- Dishwasher
- Disposal
Bedrooms and Bathrooms
- 4 Bedrooms
- Primary bathroom on main floor
- Walk-in Shower
Laundry
- Dryer
- Washer
Basement
- Basement Fills Entire Space Under The House
- Laundry in Basement
Accessible Home Design
- Accessible Hallway
- Accessible Approach with Ramp
Schools
- Dalton Elementary School
- Columbia Middle School
- Rangeview High School
Utilities
- Forced Air Heating and Cooling System
- High Speed Internet
- Satellite Dish
- Cable TV Available
Community Details
- No Home Owners Association
- Seven Lakes Sub 1St Flg Subdivision
Listing and Financial Details
- Assessor Parcel Number 197534202054
Map
Home Values in the Area
Average Home Value in this Area
Tax History
| Year | Tax Paid | Tax Assessment Tax Assessment Total Assessment is a certain percentage of the fair market value that is determined by local assessors to be the total taxable value of land and additions on the property. | Land | Improvement |
|---|---|---|---|---|
| 2024 | $2,170 | $31,363 | -- | -- |
| 2023 | $2,170 | $31,363 | $0 | $0 |
| 2022 | $1,808 | $24,957 | $0 | $0 |
| 2021 | $1,819 | $24,957 | $0 | $0 |
| 2020 | $1,765 | $24,574 | $0 | $0 |
| 2019 | $1,703 | $24,574 | $0 | $0 |
| 2018 | $1,590 | $21,571 | $0 | $0 |
| 2017 | $1,567 | $21,571 | $0 | $0 |
| 2016 | $1,236 | $15,952 | $0 | $0 |
| 2015 | $1,176 | $15,952 | $0 | $0 |
| 2014 | -- | $12,529 | $0 | $0 |
| 2013 | -- | $13,920 | $0 | $0 |
Property History
| Date | Event | Price | List to Sale | Price per Sq Ft |
|---|---|---|---|---|
| 10/16/2025 10/16/25 | Price Changed | $510,000 | -1.7% | $203 / Sq Ft |
| 07/11/2025 07/11/25 | For Sale | $519,000 | -- | $207 / Sq Ft |
Purchase History
| Date | Type | Sale Price | Title Company |
|---|---|---|---|
| Warranty Deed | $291,500 | Chicago Title Co | |
| Warranty Deed | $186,000 | -- | |
| Quit Claim Deed | -- | Title Services | |
| Warranty Deed | $125,000 | Title America | |
| Warranty Deed | $105,200 | Title America | |
| Deed | -- | -- | |
| Deed | -- | -- |
Mortgage History
| Date | Status | Loan Amount | Loan Type |
|---|---|---|---|
| Open | $280,830 | FHA | |
| Previous Owner | $183,409 | FHA | |
| Previous Owner | $155,295 | No Value Available | |
| Previous Owner | $121,779 | FHA | |
| Previous Owner | $105,111 | FHA |
Source: IRES MLS
MLS Number: 1038919
APN: 1975-34-2-02-054
- 2792 S Bahama Ct
- 18897 E Linvale Place
- 2786 S Cathay Way
- 18851 E Cornell Ave
- 2758 S Cathay Ct
- 19193 E Amherst Dr
- 2792 S Ceylon St
- 18336 E Amherst Dr
- 2824 S Walden Way
- 18235 E Amherst Dr
- 3136 S Cathay Cir
- 2974 S Zeno Ct
- 2970 S Yampa Way
- 2705 S Danube Way Unit 307
- 3033 S Andes St
- 18611 E Water Dr Unit E
- 18761 E Water Dr Unit C
- 19303 E College Dr Unit 207
- 2873 S Espana St
- 18681 E Water Dr Unit B
- 2853 S Biscay Ct
- 2782 S Ceylon St
- 18622 E Columbia Place
- 2645 S Danube Way
- 3029 S Walden Ct
- 17990 E Brown Place
- 19595 E Amherst Dr
- 17976 E Bethany Dr
- 17959 E Cornell Dr
- 2527 S Andes Cir
- 17938 E Amherst Ave
- 3258 S Zeno Ct
- 3382 S Biscay Way
- 3367 S Danube St
- 17795 E Cornell Dr
- 19891 E Dartmouth Ave
- 19897 E Brown Place
- 2759 S Sedalia St
- 2548 S Genoa Ct
- 17886 E Greenwood Dr

