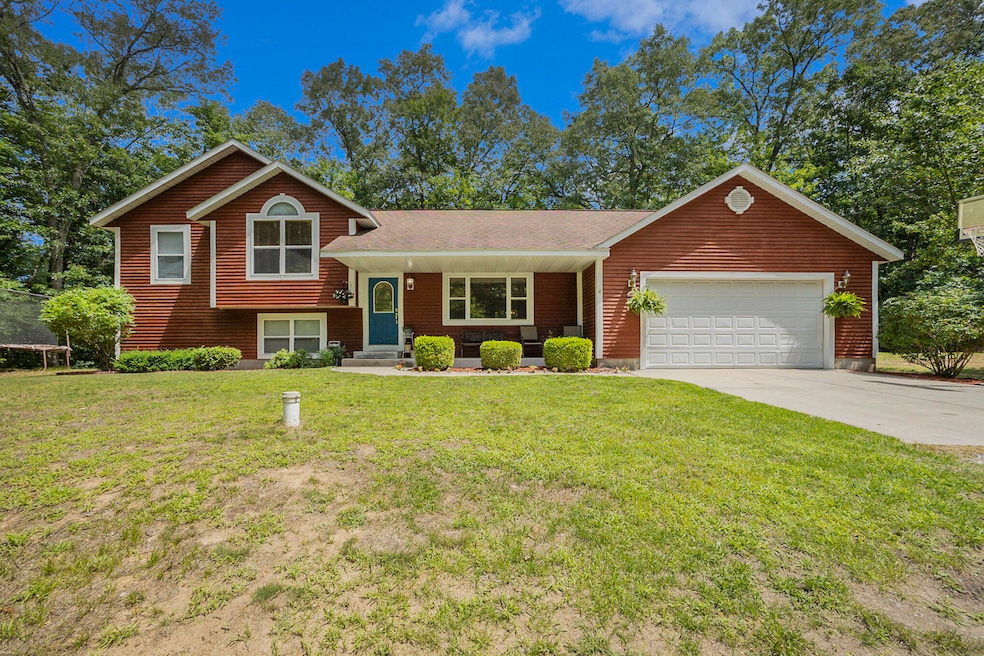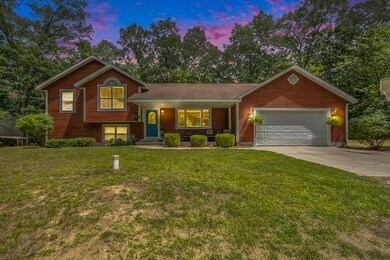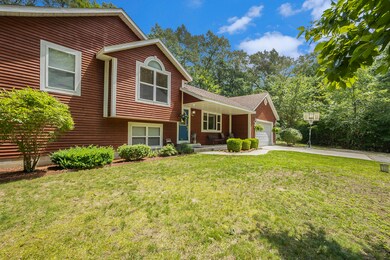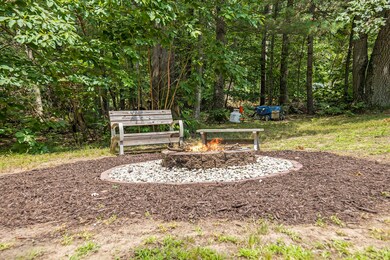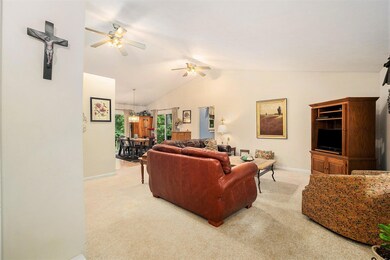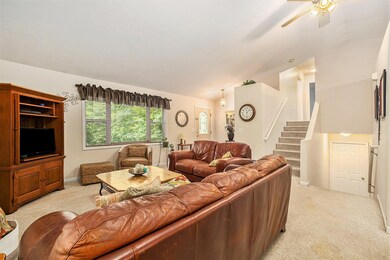
18932 Elli Ln Fruitport, MI 49415
Crockery Township NeighborhoodHighlights
- 4.16 Acre Lot
- Wooded Lot
- Porch
- Deck
- Cul-De-Sac
- 1 Car Attached Garage
About This Home
As of August 2024Welcome to Elli Lane! Nestled down a private cul-de-sac this tri-level home sits on a beautiful, wooded lot where you can enjoy lots of privacy and peacefulness. Enjoy the open floor plan, with a large spacious kitchen also open to a nice dining room, 4 bedrooms, two and a half baths and an oversized one stall garage. Lots of storage including a very large crawl space. Don't miss out, this home will not last long!
Home Details
Home Type
- Single Family
Est. Annual Taxes
- $2,511
Year Built
- Built in 2000
Lot Details
- 4.16 Acre Lot
- The property's road front is unimproved
- Cul-De-Sac
- Level Lot
- Wooded Lot
Parking
- 1 Car Attached Garage
- Front Facing Garage
- Gravel Driveway
Home Design
- Composition Roof
- Vinyl Siding
Interior Spaces
- 1,799 Sq Ft Home
- 2-Story Property
- Ceiling Fan
- Insulated Windows
Kitchen
- Range
- Microwave
- Dishwasher
Bedrooms and Bathrooms
- 4 Bedrooms
Basement
- Walk-Out Basement
- Laundry in Basement
- Crawl Space
Outdoor Features
- Deck
- Patio
- Porch
Utilities
- Forced Air Heating and Cooling System
- Heating System Uses Propane
- Well
- Septic System
Ownership History
Purchase Details
Home Financials for this Owner
Home Financials are based on the most recent Mortgage that was taken out on this home.Purchase Details
Home Financials for this Owner
Home Financials are based on the most recent Mortgage that was taken out on this home.Purchase Details
Home Financials for this Owner
Home Financials are based on the most recent Mortgage that was taken out on this home.Similar Homes in the area
Home Values in the Area
Average Home Value in this Area
Purchase History
| Date | Type | Sale Price | Title Company |
|---|---|---|---|
| Warranty Deed | $340,000 | Lighthouse Title | |
| Quit Claim Deed | -- | None Available | |
| Interfamily Deed Transfer | -- | -- |
Mortgage History
| Date | Status | Loan Amount | Loan Type |
|---|---|---|---|
| Open | $180,000 | New Conventional | |
| Previous Owner | $141,905 | FHA | |
| Previous Owner | $118,000 | Purchase Money Mortgage |
Property History
| Date | Event | Price | Change | Sq Ft Price |
|---|---|---|---|---|
| 08/29/2024 08/29/24 | Sold | $340,000 | -13.9% | $189 / Sq Ft |
| 08/02/2024 08/02/24 | Pending | -- | -- | -- |
| 07/22/2024 07/22/24 | For Sale | $395,000 | -- | $220 / Sq Ft |
Tax History Compared to Growth
Tax History
| Year | Tax Paid | Tax Assessment Tax Assessment Total Assessment is a certain percentage of the fair market value that is determined by local assessors to be the total taxable value of land and additions on the property. | Land | Improvement |
|---|---|---|---|---|
| 2025 | $2,789 | $189,200 | $0 | $0 |
| 2024 | $979 | $170,700 | $0 | $0 |
| 2023 | $933 | $147,000 | $0 | $0 |
| 2022 | $2,392 | $123,200 | $0 | $0 |
| 2021 | $2,326 | $114,500 | $0 | $0 |
| 2020 | $2,301 | $108,200 | $0 | $0 |
| 2019 | $2,264 | $100,400 | $0 | $0 |
| 2018 | $2,148 | $89,200 | $0 | $0 |
| 2017 | $2,131 | $89,200 | $0 | $0 |
| 2016 | -- | $82,900 | $0 | $0 |
| 2015 | -- | $80,400 | $0 | $0 |
| 2014 | -- | $79,200 | $0 | $0 |
Agents Affiliated with this Home
-
Paula Lemmen

Seller's Agent in 2024
Paula Lemmen
Capstone Real Estate LLC
(616) 560-6092
1 in this area
14 Total Sales
-
Susan Peterson

Buyer's Agent in 2024
Susan Peterson
TrenSyd Realty LLC
(231) 638-2532
1 in this area
18 Total Sales
Map
Source: Southwestern Michigan Association of REALTORS®
MLS Number: 24037541
APN: 70-04-06-200-025
- 13987 Hickory Rd
- 4676 E Fruitport Rd
- VL Taft St
- 0 Taft St
- 17401 Taft St
- 14787 Apple Dr Unit 403
- Parcel B Taft St
- Parcel A Taft St
- 0 S Brooks Rd Unit 1-A 25024373
- 0 S Brooks Rd Unit lot 2-B 25024342
- 0 Hickory St
- 0 Apple Dr
- 19084 Gildner Creek Ct Unit 13
- 14880 Timber Ln
- 14926 Minetta Ave
- 14898 Kelly St
- 83 N 3rd Ave
- 116 E Beech St
- 14940 Kelly St
- 18957 N Fruitport Rd
