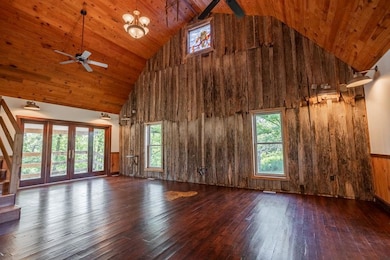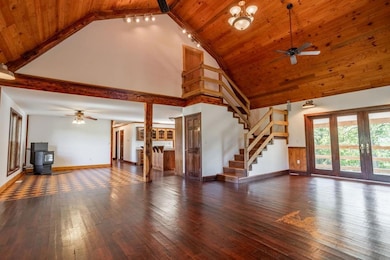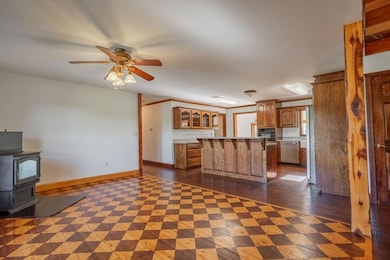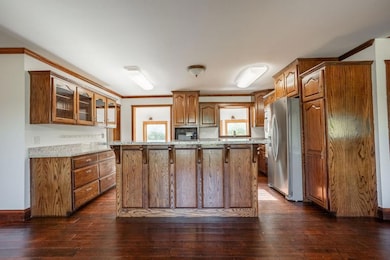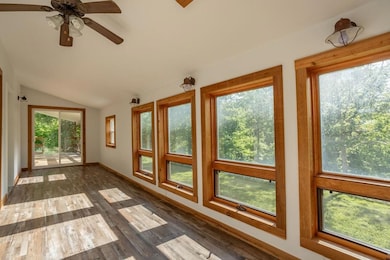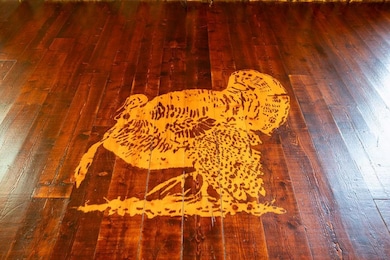18933 Tract 2 S 2700 Rd El Dorado Springs, MO 64744
Estimated payment $2,495/month
Highlights
- Custom Closet System
- Wood Flooring
- No HOA
- Deck
- Sun or Florida Room
- Formal Dining Room
About This Home
This sizable 2-story barndominium is nestled against mature oaks and boasts nearly 4,000 square feet of living space, making it the ideal hunting lodge or home for the family looking for a quiet life away from the big city. With plenty of room for gardens and even a greenhouse or two, you could be self-sustainable in no time. Several outbuildings provide cover for lawnmowers, tractors, and even a couple of dozen chickens if you desire. The oversize front yard is fenced providing pasture for livestock.
Inside the home, you are greeted with wood floors, oak cabinets, and a Harman pellet stove, all together making the large living space feel cozy and warm. The open kitchen is equipped with quartz countertops, an electric range, two ovens, a fridge/freezer, along with an extra-large freezer in the utility room. The enclosed sunroom and large open deck are the perfect spot for morning coffee as you listen to the bobwhite quail singing their song and reminding you of the peace and serenity this place provides. Across from the kitchen is the first room with a half bath just across the hallway. At the end of the hall, you are greeted with two bedrooms with large walk-in closets and a shared full bath. Up the stairs, the second floor consists of 2 rooms, a large closet, and an oversized full bath, making this a great place for kids, guests, or even a game room. Double doors lead to a deck with stunning views of the open fields and the best opportunity to catch that perfect sunset after a long day.
Listing Agent
Midwest Land Group Brokerage Phone: 417-448-0117 License #2125621 Listed on: 08/08/2025
Home Details
Home Type
- Single Family
Est. Annual Taxes
- $1,822
Year Built
- Built in 2002
Lot Details
- 6 Acre Lot
- Partially Fenced Property
Parking
- Off-Street Parking
Home Design
- Frame Construction
- Metal Roof
- Metal Siding
Interior Spaces
- 3,920 Sq Ft Home
- 2-Story Property
- Ceiling Fan
- Family Room
- Dining Room with Fireplace
- Formal Dining Room
- Sun or Florida Room
- Utility Room
- Crawl Space
Kitchen
- Double Oven
- Cooktop
- Freezer
- Dishwasher
- Stainless Steel Appliances
- Kitchen Island
- Wood Stained Kitchen Cabinets
Flooring
- Wood
- Laminate
Bedrooms and Bathrooms
- 5 Bedrooms
- Custom Closet System
- Walk-In Closet
Laundry
- Laundry Room
- Washer
Outdoor Features
- Deck
- Porch
Utilities
- Cooling Available
- Heat Pump System
- Septic Tank
Community Details
- No Home Owners Association
Listing and Financial Details
- Assessor Parcel Number 20-5.0-16-0-0-4.01
- $0 special tax assessment
Map
Home Values in the Area
Average Home Value in this Area
Tax History
| Year | Tax Paid | Tax Assessment Tax Assessment Total Assessment is a certain percentage of the fair market value that is determined by local assessors to be the total taxable value of land and additions on the property. | Land | Improvement |
|---|---|---|---|---|
| 2025 | $1,783 | $37,520 | $0 | $0 |
| 2024 | $1,783 | $33,020 | $0 | $0 |
| 2023 | $1,680 | $33,020 | $0 | $0 |
| 2022 | $1,680 | $31,280 | $0 | $0 |
| 2021 | $1,656 | $3,128,000 | $0 | $0 |
| 2020 | $1,422 | $2,955,000 | $0 | $0 |
| 2019 | $1,401 | $29,550 | $0 | $0 |
| 2018 | $1,378 | $29,560,000 | $0 | $0 |
| 2017 | $37 | $28,780 | $0 | $0 |
| 2015 | -- | $27,920 | $0 | $0 |
| 2012 | -- | $27,880 | $2,080 | $25,800 |
Property History
| Date | Event | Price | List to Sale | Price per Sq Ft |
|---|---|---|---|---|
| 08/08/2025 08/08/25 | For Sale | $446,880 | -- | $114 / Sq Ft |
Source: Heartland MLS
MLS Number: 2568095
APN: 20-5.0-16-0-0-4.01
- 18933 S 2700 Rd
- 15703 S 2850 Rd
- TBD State Highway Aa
- State Highway Aa
- 25385 U S 54
- 000 E Panama Rd
- 17530 S 2200 Rd
- 15184 S Hh Hwy
- 22396 E Nebo Hill Rd
- 22595 S 2225 Rd
- 24146 E Union Track
- 28714 S Nn Hwy
- 1875 E 350 Rd
- 000 E Veteran Rd
- 28714 E Nn Hwy
- 2750 E Highway 97
- 4775 State Highway 32
- 2570 S 171 Rd
- 114 W Carman Rd
- 1712 S Jackson St

